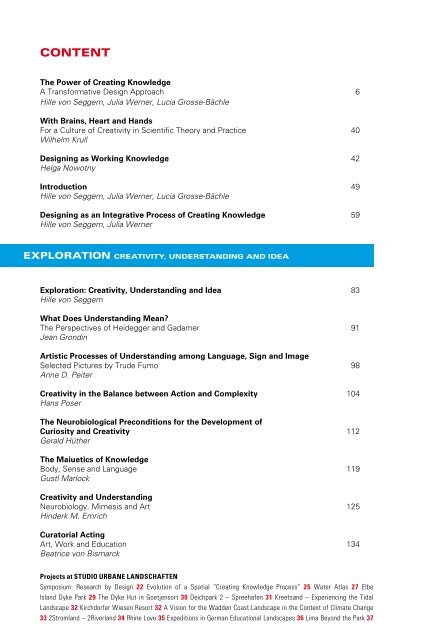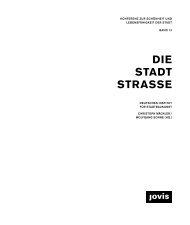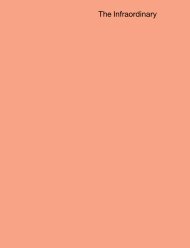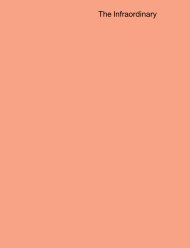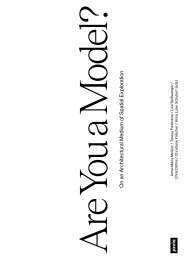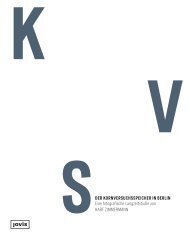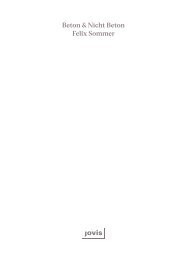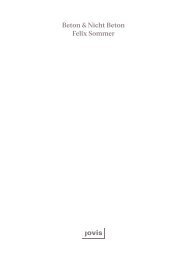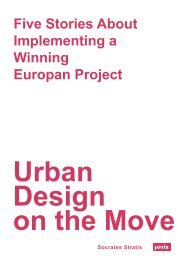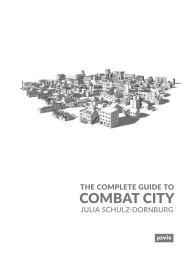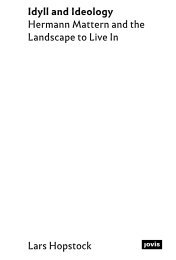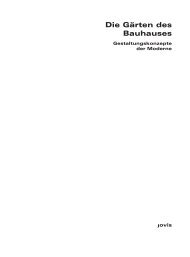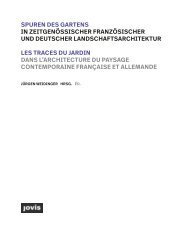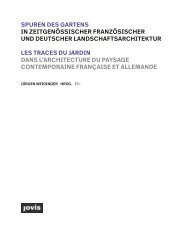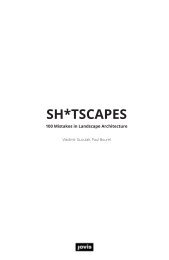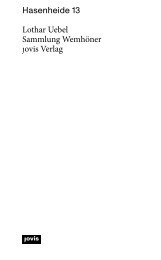eBook Creating Knowledge EN
ISBN 978-3-86859-886-5
ISBN 978-3-86859-886-5
You also want an ePaper? Increase the reach of your titles
YUMPU automatically turns print PDFs into web optimized ePapers that Google loves.
content<br />
The Power of <strong>Creating</strong> <strong>Knowledge</strong><br />
A Transformative Design Approach 6<br />
Hille von Seggern, Julia Werner, Lucia Grosse-Bächle<br />
With Brains, Heart and Hands<br />
For a Culture of Creativity in Scientific Theory and Practice 40<br />
Wilhelm Krull<br />
Designing as Working <strong>Knowledge</strong> 42<br />
Helga Nowotny<br />
Introduction 49<br />
Hille von Seggern, Julia Werner, Lucia Grosse-Bächle<br />
Designing as an Integrative Process of <strong>Creating</strong> <strong>Knowledge</strong> 59<br />
Hille von Seggern, Julia Werner<br />
Exploration Creativity, Understanding and idea<br />
Exploration: Creativity, Understanding and Idea 83<br />
Hille von Seggern<br />
What Does Understanding Mean?<br />
The Perspectives of Heidegger and Gadamer 91<br />
Jean Grondin<br />
Artistic Processes of Understanding among Language, Sign and Image<br />
Selected Pictures by Trude Fumo 98<br />
Anne D. Peiter<br />
Creativity in the Balance between Action and Complexity 104<br />
Hans Poser<br />
The Neurobiological Preconditions for the Development of<br />
Curiosity and Creativity 112<br />
Gerald Hüther<br />
The Maiuetics of <strong>Knowledge</strong><br />
Body, Sense and Language 119<br />
Gustl Marlock<br />
Creativity and Understanding<br />
Neurobiology, Mimesis and Art 125<br />
Hinderk M. Emrich<br />
Curatorial Acting<br />
Art, Work and Education 134<br />
Beatrice von Bismarck<br />
Projects at STUDIO URBANE LANDSCHAFT<strong>EN</strong><br />
Symposium: Research by Design 22 Evolution of a Spatial “<strong>Creating</strong> <strong>Knowledge</strong> Process” 25 Water Atlas 27 Elbe<br />
Island Dyke Park 29 The Dyke Hut in Goetjensort 30 Deichpark 2 – Spreehafen 31 Kreetsand – Experiencing the Tidal<br />
Land scape 32 Kirchdorfer Wiesen Resort 32 A Vision for the Wadden Coast Landscape in the Context of Climate Change<br />
33 2Stromland – 2Riverland 34 Rhine Love 35 Expeditions in German Educational Landscapes 36 Lima Beyond the Park 37
Focus Urban Landscapes, Designing and Innovation Strategies<br />
Focus: Urban Landscapes, Designing and Innovation Strategies 151<br />
Hille von Seggern, Julia Werner<br />
Understanding is Essential for Designing 164<br />
Hille von Seggern<br />
Improving the Quality of Fragmented Urban Landscapes –<br />
a Global Challenge! 188<br />
Thomas Sieverts<br />
Productive Open Spaces 195<br />
Undine Giseke<br />
Design <strong>Knowledge</strong> 202<br />
Martin Prominski<br />
Ideas – How Can They Emerge?<br />
Design Teaching at STUDIO URBANE LANDSCHAFT<strong>EN</strong> 212<br />
Julia Werner<br />
Design is Experimental Invention 240<br />
Peter Latz<br />
Manifold Horizons 257<br />
Henri Bava<br />
Stossworks: Hybridized, Expansive, Incomplete 265<br />
Chris Reed<br />
We Focus on People 274<br />
Markus Gnüchtel<br />
Multiscale Design<br />
Ontwerpen door des schalen heen 282<br />
Lodewijk van Nieuwenhuijze, Susanne Zeller<br />
Dynamic Media<br />
Water and Vegetation in Process-oriented Design 289<br />
Lucia Grosse-Bächle<br />
Designing through Experiment 302<br />
Daniela Karow-Kluge<br />
The “Park of Least Resistance”<br />
An Inventory 309<br />
Boris Sieverts<br />
Appendix<br />
The Authors 317<br />
The Editors 319<br />
Picture Index 320<br />
Dragnet Investigation Designing Regions while Exploring Them 38 Transformative Narratives as Agents of Change 39<br />
Designs with Experiments 44 Cliches, Prejudices, Stereotypes 57 Body and Space 71 Cult Glasses 79 “The Part and the<br />
Whole“ 84 People Create Space 90 Rediscovering the Douro 157 KAMP-LINTFORT 162 Experiments in Luxemburg 178<br />
The Spatial Vision 179 Urban Surfers 181 New Farmer. Farmland 184 An Image for the Altmark 230 On the Axis 236<br />
Selection, Editing, Comments: Julia Werner, Hille von Seggern
The Power of <strong>Creating</strong> <strong>Knowledge</strong><br />
A Transformative Design Approach<br />
Hille von Seggern, Julia Werner, Lucia Grosse-Bächle<br />
Six years have passed since <strong>Creating</strong> <strong>Knowledge</strong> was first published. The integrative approach<br />
to design that we outline in the book is the product of many years’ experience in practice and<br />
research, and of exploratory teaching methods and reflection on design. To mark the occasion<br />
of the book launch, we elected to apply our approach to designing for large-scale areas<br />
in an open experiment among professionals. This was the starting point for an event funded<br />
by the Volkswagen Foundation and conceived and implemented by STUDIO URBANE LAND-<br />
SCHAFT<strong>EN</strong> as an experimental setting. In July 2008 we presented the book to international<br />
colleagues, invited guests and students as part of a symposium on “Research by Design – the<br />
case of urban landscapes” at the Leibniz University in Hanover.<br />
Imagine some 100 people coming and going between a series of light-filled neutral spaces.<br />
Hanging plants with blue blossoms hang from the ceiling of the main room, which one reaches<br />
through a notional “cinematic sluice gate” comprised of two screens on which the banks of the<br />
Elbe between Hamburg and the North Sea (filmed from the deck of a ship) slide gently by on<br />
each side. Various people stand talking in groups while others sit on a sofa, reading and browsing<br />
through handbooks, project work and research reports. At certain times, most of them<br />
listen attentively to the “discussion carousel”, a panel discussion between international professionals<br />
in which, at intervals, one person leaves the panel and another takes his or her place.<br />
Ever more experts – researchers, practitioners, teachers and students from different disciplines<br />
– take a seat at a long table and start to draw, glue, write or create collages. In the next room,<br />
two people are working on a dance choreography inspired by the Elbe. Others simply watch and<br />
observe. By the end of the day, some 50 pieces of paper are hanging on the wall: a colourful<br />
bouquet of pictorial visions for the landscape of the Elbe, covered with a plethora of interesting<br />
handwritten questions. (p. 22-24)<br />
6<br />
von Seggern I Werner I Grosse-Bächle<br />
Hille I Julia I Lucia<br />
The context for this setting was a one-day symposium that was simultaneously a discussion<br />
forum, experimental concept and workshop. In addition to an exhibition, a library and a perpetually<br />
running film of the River Elbe, the symposium featured a periodically recurring discussion<br />
carousel and a parallel design workshop in the same room. The participants were able to move<br />
around freely between the workshop area, the lecture area, the entrance and the space outside.<br />
The rules were simple: participants could read, listen, take part in discussions and work as and<br />
when they wished.<br />
In this open experiment, the participants and organizers worked together to explore relevant<br />
research questions and development possibilities for a chosen urban landscape. Every region<br />
and every kind of urban landscape was in principle available as a potential subject of planning.<br />
After consideration, STUDIO URBANE LANDSCHAFT<strong>EN</strong> elected to focus on a section of the<br />
Elbe estuary that borders the federal states of Hamburg, Schleswig-Holstein and Lower Saxony<br />
in which a range of current and complex issues coincide. The region is exposed to an increased<br />
risk of flooding as a result of rising sea levels, heavy rainfall, increasingly intensive shipping<br />
use and the presence of a power station in the flooding zone. The region has contaminated<br />
industrial wasteland that needs transforming and is subject to the competing interests of urban<br />
settlement, recreation and nature protection – all within a section of the lower Elbe in the midst<br />
of a wonderful estuary landscape.
EvOLUTION OF A SPATIAL<br />
“CREATINg kNOWLEDgE PROCESS”<br />
THE PRINCIPLE OF INv<strong>EN</strong>TION AND LANDINg IN THE TIDAL LANDSCAPE OF THE ELBE RIvER ESTUARY<br />
1<br />
2<br />
3<br />
4<br />
5<br />
6<br />
The images illustrate the stages of a <strong>Creating</strong> <strong>Knowledge</strong> process:<br />
1) A complex, confusing, multidimensional performative space (Raumgeschehen), whose issues are yet to be revealed and elaborated. 2)<br />
A casual, personal interest in sustainable water projects leads to … 3) a better understanding and a variety of practice-teaching-research<br />
projects. 4) The projects – strategically chosen – “land” in the Elbe River Estuary region and address questions concerning large-scale development<br />
in the area as a whole and in specifi c sub-regions. Landscape is understood as a process that can integrate climate change, flooding<br />
and use of the river areas, simultaneously making wider reference to projects around the world. 5) The process spawns a series of concrete,<br />
practical realisable projects … 6) and simultaneously makes reference to and gives rise to renewed consideration of wider issues such as education,<br />
energy, regional development, and megacity development. (all images: Hille von Seggern)<br />
Concrete projects within the tidal landscape of the Elbe, as well as in other landscapes, can be seen on the following pages..
Dyke Park 2.0<br />
Klütjenfelder Dyke, Spreehafen<br />
[8.2]<br />
Living along the dyke and the Ernst August Canal<br />
Dyke Boulevard Harburger Chaussee<br />
Sheep pasture<br />
Ridge pathway<br />
Dyke bench<br />
Berlin Promenade<br />
Flotsam bank<br />
Willow and reed bed zone; tidal zone<br />
Hinterland Protection Land Foreland<br />
former profile of the dyke<br />
The Dyke Park is flood protection +<br />
+ animals in the city + 2 kilometres of seating<br />
+ water access and ability to experience the tide<br />
+ ecological diversity<br />
+ park infrastructure<br />
Urban planning and open space competition for heightening a dyke; 1st<br />
prize for the Klütjenfelder section of the main dyke; 2013. Team: Sabine Rabe<br />
(SUL), Gerko Schröder (SUL), Hille von Seggern (SUL), Marcella Hartmann,<br />
Julia Schulz, Rouven Wagner and Yellow Z, Berlin. Initiators of competition:<br />
IBA Hamburg GmbH and Landesbetrieb Straßen, Brücken, Gewässer<br />
The opening of the former customs fence by the IBA Hamburg and the<br />
annulation of the free port zone made the Spreehafen harbour generally<br />
accessible, creating an area with great recreational potential for<br />
the Wilhelmsburg district of the city. This potential is best accessed<br />
via the main dyke, which is due to be elevated to meet the new projected<br />
high water levels. This presented an opportunity to initiate<br />
an exemplary collaborative process involving different authorities to<br />
explore the idea of a Dyke Park as part of a competition, and to implement<br />
this in subsequent projects. The heightening of the dyke by<br />
between 80 and 100 cm across a length of 2 kilometres made it possible<br />
to combine flood control measures with recreational uses. An<br />
additional challenge was to achieve this within the same footprint,<br />
because the dyke elevation had to occur on top of the existing dyke.
Rhine Love<br />
Joint development of the Rhine landscape between Bad Bellingen (GER) /<br />
Communauté des Communes Portes des France Rhin Sud (F) and Möhlin/<br />
Schwörstadt (CH)<br />
F<br />
“Old Love”<br />
Seduction Landscape<br />
D<br />
Admiration Landscape<br />
Existing Place of Admiration<br />
The IBA Basel 2020 (International Building Exhibition) aims<br />
to promote the joint development of the tri-national agglomeration<br />
area around Basel and to facilitate a culture of cooperation<br />
across national boundaries between France, Switzerland<br />
and Germany. The River Rhine plays a specific role<br />
as a connecting element. The “Rhine Love” study aims to<br />
place the individual IBA projects in a wider context.<br />
The particular features and idiosyncrasies of the Rhine landscape<br />
are presented in the spatial vision entitled “Rhine<br />
Love”, which characterises the space in four landscape typologies:<br />
Admiration Landscape (steep slopes along the<br />
Rhine), Seduction Landscape (banks of the Rhine), “Old<br />
Love” (former alluvial land), and Closed-off Landscape (isolated<br />
industrial and commercial areas). These describe the<br />
different spatial qualities of the Rhine landscape. For each<br />
of these landscape typologies, new questions were developed<br />
for the future of the region that should help qualify<br />
the IBA projects and generate ideas for new projects.<br />
The design team developed initial ideas for the spatial vision<br />
during a 3-day site visit. The visit began with a joint<br />
initial exploration of the area by car, followed by discussions<br />
and sketches in the evening. Thereafter each member<br />
undertook day-long walks on their own equipped with<br />
specific questions to address to the landscape, convening<br />
in the evening to talk and sketch. To conclude, the group<br />
undertook a river cruise and swam together in the Rhine.<br />
CH<br />
Rhine Love – Spatial Vision<br />
Examples of spatial interventions<br />
= enchanting encounters<br />
10/2012 - 02/2013, Commissioned by: IBA Basel 2020,<br />
Team: Sabine Rabe (SUL), Marcella Hartmann,<br />
Thomas Gräbel (SUL) (all: rabelandschaften); Sigrun<br />
Langner (SUL), Michael Rudolph, Aline Kamke, Sebastian<br />
Pietzsch (all: Station C23), Consultants: Henrik Schultz<br />
(SUL) (Stein+Schultz); Hille von Seggern (SUL) (Alltag-<br />
Forschung-Kunst)<br />
Left:<br />
Admiration – Buvette (little wine bar) in the vineyards<br />
(CH)<br />
Right:<br />
Temporary breach of a closed-off space (CH) –<br />
Stairway over the quay wall<br />
Left:<br />
Seduction – A place to touch the Alt-Rhine (GER)<br />
Right:<br />
New love – Springboard and rain shower at the<br />
Huningue Canal (F)
EXPEDITIONS IN GERMAN EDUCATIONAL<br />
LANDSCAPES<br />
DESIGN RESEARCH WITH ADOLESC<strong>EN</strong>TS<br />
Learning happens all the time and everywhere. This project aimed to find out<br />
what role spatial dimensions play, as part of raumgeschehen, in these processes?<br />
Using design research methods in conjunction with filmmaking, a team of landscape<br />
architects, architects, town planners and documentary filmmakers went<br />
in search of the challenges that teenagers face in their daily lives today. The<br />
study investigated the lifestyles and everyday routine of fourteen-year-olds in<br />
two contrasting regions of Germany: a rural area suffering from decline and a<br />
growing metropolitan region.<br />
Four teenagers from the rural community of Bodenfelde in Lower Saxony and<br />
four teenagers living in Hamburg took on the role of “researchers”. Inventing<br />
an exchange programme for this study, the teenagers visited each other<br />
for four days and filmed the daily routines of the other teenager. After returning<br />
to their hometown, they then developed a mini-documentary with the<br />
help of the filmmakers.<br />
The result is 4×2 cinematic portraits that tell the story of the life and challenges<br />
of teenagers nowadays in cities and in rural areas.<br />
Based on the documentaries and supplemented by interviews, mappings and<br />
other workshop results, the research team described different individual learning<br />
landscapes by translating the empirical material into mappings, images<br />
and narrative descriptions, concluding with a portrayal of rural and urban educational<br />
landscapes.<br />
The team’s conclusions focus on the spatial dimension, describing its potential,<br />
challenges and constraints as well as possible development strategies,<br />
instruments and practices for the future. Building on the gathered stories in<br />
a final think tank, teenagers and experts developed future visions for educational<br />
landscapes.<br />
Team: STUDIO URBANE LANDSCHAFT<strong>EN</strong> on the road – Thomas Gräbel,<br />
Anke Schmidt, Sabine Rabe, Hille von Seggern in collaboration with: doktales<br />
(Sarah Nüdling, Robert Paschmann) and Lilli Thalgott; Funding: Wüstenrot<br />
Foundation; 2013-2015
24 RAUMBILD<br />
DRAgNET INvESTIgATION<br />
DESIgNINg REgIONS WHILE<br />
ExPLORINg THEMsEttIng und chorEograFIE dEs ExpErImEnts<br />
A STUDIO URBANE LANDSCHAFT<strong>EN</strong> ExPERIM<strong>EN</strong>T<br />
Das dreitägige Experiment „Rasterfahndung“ lässt sich im<br />
Wesentlichen in vier phasen gliedern: die Einzelerkundungen<br />
in den Quadranten (1), den Weg zur Denkwerkstatt in Günne<br />
(2), den Austausch der Erfahrungsberichte (3) und den Bau des<br />
Raumbilds als Modell (4):<br />
15 people simultaneously undertook 15 explorative tours in 15 grid quadrants of a region<br />
around the Möhnsee Lake in search of local specifi cs and characteristics, places, people<br />
and everyday stories. Together they became part of a large-scale choreography, players in<br />
an experimental search motion. The experiment “Dragnet Investigation” is part of a series<br />
of research projects by the STUDIO URBANE LANDSCHAFT<strong>EN</strong> that examine new research<br />
methods for large-scale landscapes.<br />
sEttIng und chorEograFIE dEs ExpErImEnts<br />
Das dreitägige Experiment „Rasterfahndung“ lässt sich im<br />
Wesentlichen in vier phasen gliedern: die Einzelerkundungen<br />
in den Quadranten (1), den Weg zur Denkwerkstatt in Günne<br />
(2), den Austausch der Erfahrungsberichte (3) und den Bau des<br />
Raumbilds als Modell (4):<br />
1. Im Raster fahnden: Der Fahndungsraum wurde im vorfeld<br />
des Workshops mit einem Raster aus 15 Quadranten überzogen.<br />
Innerhalb der 15 Felder liegt jeweils der Ausgangspunkt<br />
für die Einzelerkundungen der Gegend durch einen „Fahnder“<br />
bzw. eine „Fahnderin“.<br />
Setting and choreography<br />
of the experiment: the<br />
four phases<br />
2. Unterwegs nach Günne: Gemeinsamer zielort der Erkundungstouren<br />
ist die Denkwerkstatt der Montag Stiftungen in<br />
Günne am Möhnesee; sie muss am Ende des zweiten Tages<br />
von allen erreicht werden. Welche Route die „Mitspieler“ des<br />
Experiments nehmen, welche Stationen sie während ihrer Erkundungen<br />
aufsuchen, welche verkehrsmittel sie nutzen und<br />
mit welchen Gesprächspartnern sie über die Region reden, ist<br />
ihnen freigestellt.<br />
1. Im Raster fahnden: Der Fahndungsraum wurde im vorfeld<br />
des Workshops mit einem Raster aus 15 Quadranten überzogen.<br />
Innerhalb der 15 Felder liegt jeweils der Ausgangspunkt<br />
für die Einzelerkundungen der Gegend durch einen „Fahnder“<br />
bzw. eine „Fahnderin“.<br />
2. Unterwegs nach Günne: Gemeinsamer zielort der Erkundungstouren<br />
ist die Denkwerkstatt der Montag Stiftungen in<br />
Günne am Möhnesee; sie muss am Ende des zweiten Tages<br />
von allen erreicht werden. Welche Route die „Mitspieler“ des<br />
Experiments nehmen, welche Stationen sie während ihrer Erkundungen<br />
aufsuchen, welche verkehrsmittel sie nutzen und<br />
mit welchen Gesprächspartnern sie über die Region reden, ist<br />
ihnen freigestellt.<br />
3. Austausch: Am zielort angekommen werden die Erfahrungen<br />
der Fahnder/innen untereinander ausgetauscht sowie Namen<br />
und Bilder für die Region formuliert.<br />
4. Ein Raumbild 09.03. 2012 entsteht: Gemeinsam entwickelt das STUDIO- 22:00<br />
Team ein dreidimensionales Raumbild des Untersuchungsraums.<br />
Es soll eine alltagsästhetische und potenziell zugeneigte<br />
Sicht auf die Region vermitteln. Anschließend wird über die<br />
Tragfähigkeit des Bildes diskutiert.<br />
10.03. 2012 17:00<br />
09.03. 2012 22:00<br />
10.03. 2012 17:00<br />
10.03. 2012 22:00<br />
11.03. 2012 17:00<br />
Setting und Choreografie des Experiments: die vier Phasen<br />
EINFüHRUNG<br />
7<br />
3. Austausch: Am zielort angekommen werden die Erfahrungen<br />
der Fahnder/innen untereinander ausgetauscht sowie Namen<br />
und Bilder für die Region formuliert.<br />
4. Ein Raumbild entsteht: Gemeinsam entwickelt das STUDIO-<br />
Team ein dreidimensionales Raumbild des Untersuchungsraums.<br />
Es soll eine alltagsästhetische und potenziell zugeneigte<br />
Sicht auf die Region vermitteln. Anschließend wird über die<br />
Tragfähigkeit des Bildes diskutiert.<br />
10.03. 2012 22:00<br />
a<br />
f<br />
k<br />
b<br />
g<br />
l<br />
11.03. 2012 17:00<br />
Setting und Choreografie des Experiments: die vier Phasen<br />
EINFüHRUNG<br />
7<br />
MODELLBILD "FR<br />
– IST-zUSTAND U<br />
Das Modellbild a<br />
farbigem Klebeba<br />
hervor. Wasser is<br />
in der Region.<br />
IMAGES OF THE MODEL “DRESSED LANDSCAPE” – CURR<strong>EN</strong>T CONDITION AND SPACE OF POSSIBILITIES<br />
The image of the model made from gray cardboard, newspaper and coloured sticky tape emphasizes the watercourses. Water is the connecting<br />
element that defi nes the plotline of the region.<br />
Denkwerkstatt der Montag Stiftungen gAG, Studio Urbane Landschaften (Ed.): Rasterfahndung. Regionen im Erkunden entwerfen.<br />
Ein Experiment des STUDIO URBANE LANDSCHAFT<strong>EN</strong>. Hanover 2012.
STUDIO URBANE LANDSCHAFT<strong>EN</strong><br />
54<br />
STUDIO URBANE LANDSCHAFT<strong>EN</strong> is an interdisciplinary network for teaching, research and practice at the<br />
faculty for architecture and landscape at Leibniz University in Hanover, Germany. There are currently sixteen<br />
members from the areas of landscape architecture, urban planning, architecture, civil engineering, biology,<br />
sociology and water management who are working in research, teaching and office practice (most are active<br />
in several areas). The STUDIO is the joint platform for questions of perception, planning and design of urban<br />
landscapes, ranging from regional strategies to local projects.<br />
In 2003 the STUDIO emerged as a model dedicated to teaching landscape design theoretical and always based<br />
on experience and dialogue. The lack of space for a creative, design-oriented work led to a temporary use of<br />
space for four years “off campus” in a nearly abandoned university building with large rooms, which were well<br />
suited for this experiment. In 2008 the STUDIO returned to the faculty building.<br />
Teams that are assembled according to task and schedules work experimentally, “with their own signatures”<br />
on different focuses. At any rate, there is a conceptual and methodical shared approach: the STUDIO concept.<br />
It is characterized by a comprehension of designing that combines rational, intuitive and experience-orientated<br />
accesses to knowledge in the fields of theory, methodology and implementation. It uses both design and artistic<br />
modes of work. The STUDIO concept is based on a “translation” of a hermeneutic understanding for design<br />
processes and features a focus on creative idea-finding.<br />
The meshing of concept and personnel makes possible a productive exchange among teaching, research and<br />
practice: Research as design, design as research in academic, research, and practical projects as exciting interplay.<br />
Inter- and trans-disciplinary network strategies are the precondition for the design of complex urban<br />
landscapes. Design itself and appropriate communication and working forms become the bridge-building modes<br />
of activity of STUDIO URBANE LANDSCHAFT<strong>EN</strong>.<br />
The STUDIO at work, in dialogue, in exhibitions or at project presentations …
The STUDIO at work, in dialogue, in<br />
exhibitions or at project presentations …<br />
Members: Dipl.-Ing. Börries v. Detten, Dr.-<br />
Ing. Lucia Grosse-Bächle, Dipl.-Sozialwiss.<br />
Claudia Heinzelmann, Prof. Dr.-Ing. habil. Dr.-<br />
phil. Sabine Kunst, Dipl.-Ing. Sigrun Langner,<br />
Dipl.-Biol. Nikolai Panckow, Prof. Dr. Martin<br />
Prominski, Dipl.-Ing. Sabine Rabe, Dipl.-Ing.<br />
Anke Schmidt, Dr.-Ing. Carsten Scheer, Dipl.-Ing.<br />
Henrik Schultz, Prof. Dr.-Ing. Hille v. Seggern,<br />
Prof. em. Thomas Sieverts, Prof. Antje Stokman,<br />
Dipl.-Ing. Julia Werner, Dipl.-Ing. Susanne Zeller<br />
(May 2008)
Exploration<br />
Creativity,<br />
Understanding<br />
and idea
Exploration:<br />
Creativity, Understanding<br />
and Idea 1<br />
Hille von Seggern<br />
83<br />
If one understands design as the creative capacity of human beings to take an active role in<br />
the evolutionary shaping of the world, then that implies a responsibility to comprehend and<br />
transmit creativity.<br />
As Helga Nowotny says, design is “obliged to the creative act,” 2 because it depends on<br />
the skilful interaction between ratio and intuition and intellect, feeling and body. “At the<br />
moment of the highest creativity, intuition finally merges with comprehension and bears<br />
progress” writes Gerald Traufetter 3 and thereby underscores the extraordinary productivity<br />
of creative thought and action. But what is creativity? How are creativity and understanding<br />
related?<br />
The scientifically based principles are now at hand in the different fields of creativity research<br />
for this equivocal term 4 . For instance, Rainer M. Holm-Hadulla 5 demonstrates the interaction<br />
between talent, motivation, personality and general conditions. He names the characteristics of<br />
creative people: Flexibility, associative thinking, self-confidence, goal orientation, intelligence,<br />
non conformity, transcendence, interest, originality and curiosity, and indicates the significance<br />
for early childhood and suitable living conditions for the development of a creative personality<br />
structure. Furthermore, he names the phases of the creative processes that have been proven,<br />
in part with other terms, in scientific investigations and practical experience: preparation, incubation,<br />
illumination, realization and verification.<br />
In my opinion, this now extensive knowledge can not simply be realized in creativity methods<br />
that are independent of context, be it brainstorming or the headstand method. They are<br />
thoroughly useful but compared with the “world changing bolt of mental lightning of famous<br />
men”, which is frequently the subject of creativity research (and which as a rule is preceded by<br />
extended processes of searching and work), the results are most often modest. In addition<br />
these methods are most often not simply applicable to design processes, because they need a<br />
conscious task and object related transmission and transformation.<br />
If one now more narrowly focuses the question of creativity on the design of landscapes, what<br />
sustains interest above all is the connection between the initial conditions or inventory status,<br />
how the existing conditions are handled and the development of an actual idea. But how one<br />
proceeds from the perception of the inventory to the design idea, is by no means clear.<br />
I would like to bring up two observations, which are repeatedly made in connection with creativity<br />
processes, because I suspect that they are especially revealing for the question of the<br />
connection of inventory and idea:<br />
1. A highly motivated, passionate, constant circling around a question, a feeling of excitement<br />
and the almost “sense of getting lost” precedes the discovery of the idea. Hard work<br />
and many attempts which might lead to a solution, belong to this intensive process. Something<br />
other than pure industriousness, which as is already known does not produce ideas,<br />
is at work here.<br />
2. Nonetheless the appearance of an idea is accordingly described as sudden and unexpected;<br />
it appears as a rule after a kind of (frustrating) emptiness. At the same time there is a certainty:<br />
The idea seems to be self-evident, simple and clear, as if it were always there, and its appearance<br />
is met with great joy.<br />
von Seggern<br />
Hille
People create space<br />
Choreography<br />
Summer semester 2007, Bachelor in the 2 nd semester, 4 th exercise in the<br />
framework of STUDIO-lecture “Open space and designing:” Choreography on<br />
the Küchengartenplatz: A dance through space. “Choreography I: Form as exactly<br />
as possible a diagonal from the checkpoint over the surface with the whole<br />
group; looking in the direction of the theatre…” “Choreography II: Everyone<br />
leaves the position, which had been created in the previous choreography and<br />
the group spreads out over the entire ‘stage’ of the Küchengartenplatz…”<br />
Instructors: Hille von Seggern, Sabine Rabe<br />
Choreo I graphy. Chore, from the Greek,<br />
chora “open place, space, surface, land” 1.<br />
A unified landscape, which is distinguished<br />
from its environs. 2. The line surrounding<br />
the chore, chorea “dance in chorus” and<br />
so on. Choreography 3. Artistic design and<br />
establishment of the steps and movements<br />
of a ballet. (from the DUD<strong>EN</strong>, the great<br />
foreign word dictionary, Mannheim, 2000)<br />
Choreography I: standing diagonal, running diagonal , Choreography II: Corridor diagonal, the plaza diffuse
The Neurobiological<br />
Preconditions<br />
for the Development<br />
of Curiosity and Creativity<br />
Gerald Hüther<br />
112<br />
Creative people often do not even know exactly how they become inspired and arrive at their<br />
brilliant ideas. Sometimes it seems that their ideas or achievements spring from “gut feelings“<br />
or from “deep down in the heart.“ Strangely enough, we are most creative under conditions,<br />
which according to conventional wisdom are not appropriate for high performance<br />
brain activity: in a dreamy or half asleep state. It seems that creativity is an activity that can<br />
not be attained by a special exertion of the thinking organ, in order to solve a certain problem.<br />
The really creative ideas actually come at the very moment when we are able to use<br />
our brains without pressure and without a targeted exertion. In a certain way, we resemble<br />
the best songbirds, whose singing achievements Konrad Lorenz so fittingly described: “We<br />
know very well that the bird song involves a species preserving performance in the establishment<br />
of territorial boundaries, the attraction of females, the intimidation of intruders and<br />
so on. However, we also know that the bird song reaches its pitch of perfection, and its richest<br />
differentiation, when these functions no longer play a role. A bluethroat, or a blackbird<br />
sings the most artistic, and for our sensibilities, most beautiful and objectively most complexely<br />
constructed songs in those moments of slight arousal when they poetically 'pour<br />
forth'. When the song serves a purpose, when the bird sings in opposition or struts before<br />
a female, then the finer nuances are lost, and all one hears is a monotone repetition of the<br />
loudest stanzas. It almost always amazed me, that the bird achieved its artistic peak performance<br />
in song in exactly the same biological state and mood as the human being, namely<br />
in a kind of psychic equilibrium, with a little distance, as it were, from the seriousness of life,<br />
in a purely playful way.“ 1<br />
If in that sense we now ask ourselves, when were our brains working at their best “in a kind of<br />
psychic equilibrium, with a little distance, as it were, from the seriousness of life, and in a purely<br />
playful way“, then for most people in our efficiency acclimated world of ideas this condition of<br />
highest creativity will be the most memorable, where we had least suspected it: in early childhood.<br />
It is worth the time to pursue the question of why this is so and how it happens, that so<br />
many people lose this capacity sooner or later in the course of their lives.<br />
How the potential for learning and creating is shaped<br />
During childhood people are so curious, capable of enthusiasm, and open for everything<br />
there is to experience in the world in a way that never recurs in later life. At the point of<br />
birth the brain is not yet finished. Only the circuitry and networks in the older regions of<br />
the brain that are absolutely necessary for survival are already fully functional at the time of<br />
birth. They control all those functions which contribute to inner physical order, and also those<br />
reactions which are set in motion, when this inner physical order is disturbed. Also certain<br />
experiences, which have already been made in the womb, as well as inborn reflexes, are<br />
stored in the brain in the form of certain connectivity patterns. Everything else, that means<br />
almost everything that is important in later life, must be learned additionally and stored as<br />
a new experience in the brain. The cerebrum, or more precisely the cerebral cortex, is that<br />
region of the brain where this new knowledge is lodged in the form of certain patterns of<br />
association between the nerve cells. It triples in volume in the first year of life and expands<br />
considerably thereafter, not because more nerve cells are formed there, but because at the<br />
point of birth already existing nerve cells grow out a multitude of processes and connect<br />
Hüther<br />
gerald
fokus<br />
Urban<br />
Landscapes,<br />
Designing and<br />
Innovation<br />
Strategies
Senken werden zu Sümpfen<br />
Kiesteiche werden zu Meeren<br />
Moränen werden zu Gebirgen<br />
Halden werden zu Steppen<br />
Joker<br />
KAMP-LINTFORt.<br />
Landscape Dreams<br />
Concept: Landscape islands as stabilizers. Archetypal landscapes<br />
as “strange attractors” in the landscape, bound in a regional city<br />
road network.<br />
Sebastian Riesop, Eva Schiemann: diploma thesis, 2004;<br />
Counsellors: Hille von Seggern, Norbert Rob Schittek<br />
expanse steppe landscape…
exotischer<br />
Kohlelagerplatz<br />
163<br />
im Blick: Wälder, Felder,<br />
Wiesen und Kühe<br />
Betonmauer<br />
Zweisamkeit auf Europalette<br />
buddhistischer<br />
Blick auf Kamp-Lintfort<br />
Mönchssitz<br />
Einsamkeit<br />
dem Himmel so nah<br />
Gleitschirmflieger<br />
unendliche Weite<br />
schwarze<br />
Rennstreifen<br />
geschütze Mulde<br />
die große Leere<br />
Feuerwehrschlauch<br />
als Kletterhilfe<br />
frei<br />
Wind<br />
Gras<br />
im Blick: qualmende Schornsteine, Fabriktürme<br />
bis Dortmund gucken<br />
Aufwinde<br />
Dunst<br />
schwebender Falke<br />
verstecken im<br />
Schilf<br />
Autobahnverkehr<br />
unten ganz leise<br />
The waste pile Norddeutschland becomes<br />
steppe: Inventory with ideas: View of<br />
Kamp-Lintfort; in the view: Forests, fields,<br />
pastures and cows; endless expanse; the<br />
view includes: billowing smokestacks;<br />
factory towers; the great emptiness; looking<br />
all the way to Dortmund; hovering hawk;<br />
paraglider; so close to the sky (excerpts)<br />
START<br />
Uses of the steppe landscape for flying<br />
kites, getting away from it all or flying model<br />
airplanes: Flexible use, steppe wolves,<br />
endless expanses, steppe grass, lockers,<br />
timberline<br />
flexible Nutzung<br />
flexible Nutzung<br />
Steppenwölfe<br />
Steppenwölfe<br />
unendliche Weiten<br />
unendliche Weiten<br />
Personal equipment can be stored in lockers: kites,<br />
deck chairs, music instruments…<br />
Schließfächer<br />
Schließfächer<br />
Baumgrenze<br />
Baumgrenze<br />
Steppengras<br />
Steppengras
water, but the effort of fetching it from the spring by the road to Cannobio demanded a means<br />
of transport and a lot of time.<br />
Why didn’t locals like my neighbour fetch the water, fill it into bottles (with screw-tops!) and sell it<br />
to us? Would that be worthwhile? Extrapolations from the relief were useful at this point. If everyone<br />
participated, if it was put on offer beyond Durone in Falmenta as well, and if – as one might<br />
suppose – the non-local residents used the water for tea, coffee and even cooking as well – then,<br />
169<br />
“Systematised” Crown Cap Relief 2, Durone, continuing since 1995. How can a district that already has a “Central Park” be<br />
developed? Three variations …<br />
perhaps. The locals would have to appreciate the spring and realize that water from there is more<br />
valuable to outsiders than that out of bottles. That would be difficult, for (chlorinated) water from<br />
the tap – like television, freezers or cars – are only recent acquisitions permitting the locals to join<br />
in a state of urban civilization. Further-reaching water topics such as the purification of sewage, the<br />
handling of seepage, alternative ways to treat drinking water were also discussed (and rejected).<br />
von Seggern<br />
Hille<br />
Translation to the professional sphere – mapping, analogy,<br />
images ,pictures, questions, ideas<br />
Around two years after the start of my ongoing “research report relief”, I was sitting in my<br />
house in Durone once again, preparing a lecture for my application as professor of urban planning<br />
and design. It suddenly became clear to me that the relief and its production process<br />
were suitable as an analogy to the development of urban landscapes. I translated the process<br />
and image of the relief to settlement areas in cities, which can be regarded as a type of urban<br />
landscape, using the same simple rules that I had established to produce the relief: only the<br />
crown caps from my own household, the same ones over the course of several years, rules<br />
for height (length of the nails), materials and an arrangement for “construction” on the board.<br />
The crown caps are interpreted as buildings, with minor additions representing special buildings<br />
(like caps from sparkling wine bottles). The size of the board stood for a “meaningful size<br />
of settlement area”. Specific, simple materials and constructions were “prescribed”. An area<br />
remains recognizable during an “economic intermission” as well; the process-image is “finished”<br />
at every point in time. Minor, occasionally appearing deviations from the basic materials<br />
(red and white instead of blue and white crown caps) make the image livelier without losing the<br />
principles of design. The area can cope with a “retrospective process of concentration”. This<br />
all led to an extremely lively, yet aesthetically pleasing urban landscape. What a good thing that<br />
I still have the lid of the sardine tin, which can pass for a small park. Otherwise, there would<br />
not be enough open space in the area. Smiles among the listeners at my audition lecture. They<br />
enjoyed following the analogy and the subsequent discussion was animated.
the spatial vision<br />
179<br />
Three examples from the work of<br />
STUDIO URBANE LANDSCHAFT<strong>EN</strong><br />
1. The region South Luxembourg. Experiments and “spatial vision”. The application of four design<br />
principles in the context of regional planning 44 : aesthetics of communication, affection,<br />
experiments and “spatial vision” as pictorial metaphors<br />
“Being in dialogue” is one quality of the overall development process of regional planning for Luxembourg, where<br />
it has not existed as legally established planning in the past. Ursula Stein refers to this as “governance modus,” by<br />
which “learning and communication situations are designed.” 45<br />
Students 46 (with support) realized four experiments themselves, courageously designing them in Hanover without<br />
having had an opportunity to visit the 200 square kilometres of the South Luxembourg region in advance. The<br />
experiments were used to test whether affection for the large-scale urban landscape could be triggered through<br />
small interventions. There were indeed many declarations of love, questions, and much shaking of the head. Above<br />
all, the different elements of design helped to achieve a continuation of the voluntary regional planning process.<br />
The spatial vision – Côte Rouge as a topographical “sea” landscape (Original scale M. 1:50.000)<br />
The spatial vision for the region South Luxembourg: developed in a joint design workshop by Stein + Schultz urban, regional and<br />
open space planners, Frankfurt am Main, and STUDIO URBANE LANDSCHAFT<strong>EN</strong> (Team: Hille von Seggern, Henrik Schultz, Sigrun<br />
Langner, Sabine Rabe, Anke Schmidt), July 2007
223<br />
Summer semester 2006, Advanced studies; 6 th exercise: Urban Landscapes – a research trip “… Embark on your own research<br />
trip. Allow yourself to be inspired: you can read, conduct conversations, make sketches, take photos, go on a field trip, watch<br />
films… Explore and use everything in which you suspect an answer… Your search should ideally start today and accompany<br />
you in the next two weeks, by all means along the way… The task is to sound out your own ideas, thoughts, intuition, attitudes<br />
to urban landscapes as well as to research them in books, conversations, films, field trips etc… and to depict your process of<br />
understanding and your insights. The focus is on finding your own (subjective) path, your own type of research, your approach<br />
and your soundings out of things. …”<br />
We predefined a route of exploration for the first personal encounters with the Altmark in<br />
which, in groups of two, the students took regional trains in different directions from a common<br />
starting point to various stations – usually practically abandoned ones that belonged to small<br />
villages – where they disembarked with their bicycles. They were instructed to cycle at least<br />
five kilometers in a direction of their choice in a state of maximum concentration and curiosity<br />
(which should be the basis of any inventory) paying attention to everything that they perceived<br />
with their senses. They used notes, sketches, photos and objects found to record what they<br />
saw, heard in conversations, smelled at field edges, touched in the forest or tasted, such as ripe<br />
fruit along country roads. They were instructed to have at least three conversations with people<br />
whom they encountered on their bicycle tours through seemingly abandoned villages and to<br />
document them in short reports.<br />
If we consider space to be a multidimensional – not only built – performative process, then<br />
we are naturally interested in all of those dimensions when we encounter an area; the social,<br />
historical, cultural, economic, ecological, aesthetic and in the people, who are just as much part<br />
of space. 25<br />
werner<br />
Julia
244<br />
Sketch on a napkin, Peter Latz 3, 4<br />
Methods of design<br />
I will now proceed to look at various methods of design, whereby I wish to begin with solution<br />
processes for less complex tasks. Imitation or mimesis is at the bottom of the hierarchy.<br />
Mimesis<br />
Mimesis calls for high levels of skill and knowledge on the part of the designer. Mimesis<br />
has long been at the forefront of most courses, particularly in the nineteenth century, and is<br />
still used by many third-level colleges today. In the planning professions, mimesis involves<br />
the repetition of examples that can be copied by surveys, verified and then applied to one’s<br />
own work. Using this method either the form or the material are imitated. The buildings<br />
designed by Thomas Jefferson in his home town of Charlottesville (before he became<br />
American president), are good examples. He used the harmonious temple facades of the<br />
Greek gymnasion to design a new university there. Interestingly, he copied the aesthetic<br />
rules of the antiquity to give expression to the ideas of the new free America and its educational<br />
aspirations.<br />
Jefferson had the portico of the main building constructed of real marble columns imported<br />
from the Mediterranean to America. The columns of the other buildings were made of wood<br />
and covered in a marble imitation coating. Although this was an imitation, the process can certainly<br />
be considered creative and innovative, especially in comparison to the neo-gothic building<br />
style that was commonly used in America at the time.<br />
latz<br />
peter
StossWorks:<br />
Hybridized,<br />
Expansive,<br />
Incomplete<br />
Chris Reed<br />
265<br />
Stoss is a Boston-based design studio that has built its core practice around a set of hybridized<br />
design and planning strategies known as landscape urbanism. This positioning within an<br />
emerging field, itself a hybridization of landscape architecture and urbanism, enables both a<br />
critical and a pragmatic broadening of landscape agendas. Here we move beyond simple visual<br />
and decorative approaches to landscape improvements to those capable of addressing more<br />
far-reaching issues of infrastructure and function, ecology and sustainability, flexible programming<br />
and interim use, fiscal strategy and funding, as well as administration, management, and<br />
maintenance.<br />
For us, landscapes must be conceived and positioned relative to large-scale geographical, environmental,<br />
and infrastructural systems, regardless of whether the landscape in question is<br />
small or large. Landscapes must tap into the evolving dynamics of ecological, civic, or social<br />
systems in order to remain healthy and resilient. Landscapes must set up conditions for a wide<br />
range of uses and appropriations for both those we can imagine now and those we cannot in<br />
order to be viable immediately and for years to come.<br />
To achieve these ends, we favor a performance-based approach over one that is primarily<br />
physical, spatial, or visual. We are especially interested in how landscapes work: how they<br />
function urbanistically, socially, hydrologically, environmentally; how they reinforce existing<br />
city frameworks; how they invent new ones; and how they may support a range of complementary<br />
and sometimes contradictory civic programs across a multifaceted and dense urban<br />
field.<br />
Such an approach yields new types of open space, landscape, infrastructure, and urban strategies,<br />
which simultaneously address functional, fiscal, social, political, as well as cultural goals.<br />
These strategies are thoroughly grounded in the particularities of local conditions, yet they<br />
are inventive and densely layered in order to tap into broader trends and larger systems. They<br />
privilege a regenerative approach to civic space and urban landscapes as complex, living, and<br />
evolving entities socially, ecologically, and fiscally robust. Two projects in particular manifest<br />
these core principles.<br />
Mt. Tabor Reservoirs. Portland, Oregon, USA<br />
Stoss with Taylor + Burns Architects, Arup, et al.<br />
Staging Mt. Tabor is a strategy for reuse, renewal, and regeneration. Mt. Tabor is a 150-acre<br />
urban park with three late-nineteenth-century drinking water reservoirs, situated in Portland,<br />
Oregon on the west coast of the United States. We were invited along with three other teams<br />
to develop landscape schemes for the park in anticipation of a large-scale de- and re-commissioning<br />
project for the reservoirs.<br />
Three open reservoirs are situated in Mt. Tabor Park. Purified drinking water enters the<br />
park reservoirs for temporary storage before being piped almost directly into nearby houses<br />
and businesses. Given the public’s unrestricted access to the perimeter of these basins,<br />
the city of Portland has always recognized the reservoirs’ vulnerability to potential<br />
attack most likely in the form of a vial of something (arsenic, perhaps) being thrown or<br />
poured into the basins and contaminating the drinking water supply. (Curiously, no one<br />
seemed to be bothered by the ducks and birds constantly swimming and defecating in<br />
these constructed ponds).<br />
Reed<br />
Chris
Dialogic understanding of design<br />
In the 1980s, process-oriented design strategies had reached a status of great respect within<br />
landscape planning. At that time Louis Le Roy, Karl Heinrich Hülbusch and many other representatives<br />
of the Ecology Movement experimented with the idea of using the dynamic and<br />
self-organizing characteristics of plants in their designs. Despite the innovative nature of these<br />
approaches, they could not stop the ideologized conceptions of the Ecology and Nature Garden<br />
Movement from leading it into a cul-de-sac. Dogmatic perception largely obstructed the further<br />
development of an aesthetic language as an expression of a dialogic relationship between man<br />
and nature. The backlash was that process-oriented design strategies generally lost popularity<br />
in landscape architecture in the 1990s. Now, at the beginning of the twenty-first century, interest<br />
in the creative potentials of natural processes is reawakening. A series of landscape architects<br />
is now looking for strategies with which to integrate, accompany and manipulate dynamic<br />
developments. Rather than aiming to protect nature, their objective is to enrich it on the basis<br />
of ecological knowledge.<br />
The relationship between man and plants is an interactive process, a dialogue. Specific methods<br />
of design and vegetation management can take over the task of directing. They strive<br />
towards never-ending series of changing images rather than static images.<br />
A necessary prerequisite for working with the dynamic powers of vegetation – apart from<br />
an attitude of respect and well-grounded knowledge of plants – is a broad comprehension<br />
of design-relevant growth and development processes from phenological annual rhythms to<br />
succession as well as basic knowledge of ecology and population biology. In this context, Nick<br />
Robinson emphasizes that design with vegetation is always connected to the management<br />
of natural processes even if the ultimate aim is to produce aesthetically pleasing results. “The<br />
plant world has its own dynamic and developmental order. We can only manage it. We cannot<br />
change it.” 17<br />
In process-oriented design, methods are often<br />
borrowed from the vegetation management<br />
repertoire while forest planning methods are<br />
also experimented with. 18 Maintenance and<br />
design are planned together so that maintenance<br />
strategies can become part of the design<br />
process from the very beginning.<br />
293<br />
Grosse-Bächle<br />
Lucia<br />
Design strategies in practice<br />
The following example projects demonstrate<br />
various ways of highlighting and directing the<br />
dynamics of vegetation development. Landscape<br />
architects must leave room for undisturbed<br />
growth while at the same time clearly<br />
defining design frameworks and setting down<br />
rules with which to direct and guide processes.<br />
How can creative design be carried out using<br />
the natural dynamics of vegetation?<br />
Dialogic design: The relationship between man and<br />
plants is perceived to be an interactive process.
Visionskarte Experimentierraum<br />
COMMUNAUTé DES COMMUNES PORTES DES FRANCE RHIN SUD (F) AND MöHLIN/<br />
SCHWöRSTADT (CH)<br />
The IBA Basel 2020 (International Building Exhibition) aims<br />
to promote the joint development of the tri-national agglomeration<br />
area around Basel and to facilitate a culture of cooperation<br />
across national boundaries between France, Switzerland<br />
and Germany. The River Rhine plays a specific role<br />
as a connecting element. The “Rhine Love” study aims to<br />
place the individual IBA projects in a wider context.<br />
The particular features and idiosyncrasies of the Rhine landscape<br />
are presented in the spatial vision entitled “Rhine<br />
“Old Love”<br />
Love”, which characterises the space in four landscape typologies:<br />
Admiration Landscape (steep slopes along the<br />
Rhine), Seduction Landscape (banks of the Rhine), “Old<br />
Love” (former alluvial land), and Closed-off Landscape (isolated<br />
industrial and commercial areas). These describe the<br />
D<br />
different spatial qualities of the Rhine landscape. For each<br />
Seduction Landscape<br />
of these landscape typologies, new questions were developed<br />
for the future of the region that should help qualify<br />
the IBA projects and generate ideas for new projects.<br />
F<br />
The design team developed initial ideas for the spatial vision<br />
during a 3-day site visit. The visit began with a joint<br />
initial exploration of the area by car, followed by discussions<br />
and sketches in the evening. Thereafter each member<br />
undertook day-long walks on their own equipped with<br />
Admiration Landscape<br />
specific questions to address to the landscape, convening<br />
in the evening to talk and sketch. To conclude, the group<br />
Existing Place of Admiration undertook a river cruise and swam together in the Rhine.<br />
CH<br />
10/2012 - 02/2013, Commissioned by: IBA Basel 2020,<br />
Team: Sabine Rabe (SUL), Marcella Hartmann,<br />
Rhine Love – Spatial Vision<br />
Thomas Gräbel (SUL) (all: rabelandschaften); Sigrun<br />
Langner (SUL), Michael Rudolph, Aline Kamke, Sebastian<br />
Pietzsch (all: Station C23), Consultants: Henrik Schultz<br />
(SUL) (Stein+Schultz); Hille von Seggern (SUL) (Alltag-<br />
Forschung-Kunst)<br />
Examples of spatial interventions<br />
= enchanting encounters<br />
Left:<br />
Admiration – Buvette (little wine bar) in the vineyards<br />
(CH)<br />
Right:<br />
Temporary breach of a closed-off space (CH) –<br />
Stairway over the quay wall<br />
Left:<br />
Seduction – A place to touch the Alt-Rhine (GER)<br />
Right:<br />
New love – Springboard and rain shower at the<br />
Huningue Canal (F)<br />
6<br />
Architecture Urban space<br />
<strong>eBook</strong><br />
<strong>Creating</strong> <strong>Knowledge</strong><br />
Innovation Strategies for<br />
Designing Urban Landscapes<br />
Hille von Seggern / Julia Werner /<br />
Lucia Grosse-Bächle (eds.)<br />
EXPANDED AND UPDATED<br />
E-BOOK EDITION<br />
With contributions by: Henri Bava, Beatrice<br />
von Bismarck, Hinderk M. Emrich, Undine<br />
Giseke, Markus Gnüchtel, Jean Grondin,<br />
Lucia Grosse-Bächle, Gerald Hüther,<br />
Daniela Karow-Kluge, Wilhelm Krull, Peter<br />
Latz, Gustl Marlock, Helga Nowotny,<br />
Lodewijk van Nieuwenhuijze, Anne Peiter,<br />
Hans Poser, Martin Prominski, Chris Reed,<br />
Hille von Seggern, Boris Sieverts, Thomas<br />
Sieverts, Julia Werner, Susanne Zeller<br />
ePDF<br />
286 pages with approx. 200 plans and ill.<br />
EUR (D) 20.99<br />
ISBN 978-3-86859-886-5<br />
Also available in German:<br />
ISBN 978-3-86859-876-6<br />
Climate change, water dynamics, multicultural living and humanitarian crisis are just<br />
some of the complex phenomena shaping urban spatial performances – Raumgeschehen<br />
– today. The spatial design disciplines must respond with increasingly innovative<br />
approaches.<br />
<strong>Creating</strong> <strong>Knowledge</strong> explores what designing means, how it operates as a fundamentally<br />
creative competency, and how innovative design strategies can be formulated.<br />
Proceeding from an understanding of place and the world around us as Raumgeschehen<br />
– as innumerable spatial performances – the authors consider the urban landscape<br />
from a spatial perspective. A new introductory essay discusses the specific<br />
transformative capacity of design.<br />
Experts from the fields of philosophy, neurobiology, science theory, psychology, sociology,<br />
literature, art, urban design, and landscape architecture discuss how understanding<br />
and creativity are connected in their respective fields, and the relevance this has<br />
far beyond the realm of the design disciplines.<br />
Examples of current work from STUDIO URBANE LANDSCHAFT<strong>EN</strong> along with internationally<br />
renowned landscape architecture projects reveal how the production of<br />
ideas, design practice, and aesthetic expression are closely bound up with the process<br />
of understanding the landscape. <strong>Creating</strong> <strong>Knowledge</strong> formulates an interdisciplinary<br />
and innovative design approach that is based on and reinterprets the concept of<br />
understanding in Gadamerian hermeneutics.<br />
RHINE LOvE<br />
jOINT DEvELOPM<strong>EN</strong>T OF THE RHINE LANDSCAPE BETWE<strong>EN</strong> BAD BELLINg<strong>EN</strong> (gER) /<br />
the power oF <strong>Creating</strong> <strong>Knowledge</strong><br />
A Transformative Design Approach<br />
Hille von Seggern, Julia Werner, Lucia Grosse-Bächle<br />
Six years have passed since <strong>Creating</strong> <strong>Knowledge</strong> was first published. The integrative approach<br />
to design that we outline in the book is the product of many years’ experience in practice and<br />
research, and of exploratory teaching methods and reflection on design. To mark the occasion<br />
of the book launch, we elected to apply our approach to designing for large-scale areas<br />
in an open experiment among professionals. This was the starting point for an event funded<br />
by the Volkswagen Foundation and conceived and implemented by STUDIO URBANE LAND-<br />
SCHAFT<strong>EN</strong> as an experimental setting. In July 2008 we presented the book to international<br />
colleagues, invited guests and students as part of a symposium on “Research by Design – the<br />
case of urban landscapes” at the Leibniz University in Hanover.<br />
Imagine some 100 people coming and going between a series of light-filled neutral spaces.<br />
Hanging plants with blue blossoms hang from the ceiling of the main room, which one reaches<br />
through a notional “cinematic sluice gate” comprised of two screens on which the banks of the<br />
Elbe between Hamburg and the North Sea (filmed from the deck of a ship) slide gently by on<br />
each side. Various people stand talking in groups while others sit on a sofa, reading and browsing<br />
through handbooks, project work and research reports. At certain times, most of them<br />
listen attentively to the “discussion carousel”, a panel discussion between international professionals<br />
in which, at intervals, one person leaves the panel and another takes his or her place.<br />
Ever more experts – researchers, practitioners, teachers and students from different disciplines<br />
– take a seat at a long table and start to draw, glue, write or create collages. In the next room,<br />
two people are working on a dance choreography inspired by the Elbe. Others simply watch and<br />
observe. By the end of the day, some 50 pieces of paper are hanging on the wall: a colourful<br />
bouquet of pictorial visions for the landscape of the Elbe, covered with a plethora of interesting<br />
handwritten questions. (p. 22-24)<br />
The context for this setting was a one-day symposium that was simultaneously a discussion<br />
forum, experimental concept and workshop. In addition to an exhibition, a library and a perpetually<br />
running film of the River Elbe, the symposium featured a periodically recurring discussion<br />
carousel and a parallel design workshop in the same room. The participants were able to move<br />
around freely between the workshop area, the lecture area, the entrance and the space outside.<br />
The rules were simple: participants could read, listen, take part in discussions and work as and<br />
when they wished.<br />
In this open experiment, the participants and organizers worked together to explore relevant<br />
research questions and development possibilities for a chosen urban landscape. Every region<br />
and every kind of urban landscape was in principle available as a potential subject of planning.<br />
After consideration, STUDIO URBANE LANDSCHAFT<strong>EN</strong> elected to focus on a section of the<br />
Elbe estuary that borders the federal states of Hamburg, Schleswig-Holstein and Lower Saxony<br />
in which a range of current and complex issues coincide. The region is exposed to an increased<br />
risk of flooding as a result of rising sea levels, heavy rainfall, increasingly intensive shipping<br />
use and the presence of a power station in the flooding zone. The region has contaminated<br />
industrial wasteland that needs transforming and is subject to the competing interests of urban<br />
settlement, recreation and nature protection – all within a section of the lower Elbe in the midst<br />
of a wonderful estuary landscape.<br />
vON SEggERN I WERNER I gROSSE-BäCHLE<br />
HILLE I JULIA I LUCIA<br />
FoKUS<br />
Urban<br />
landSCapeS,<br />
deSigning and<br />
innovation<br />
StrategieS<br />
Summer semester 2006, Advanced studies; 6 th exercise: Urban Landscapes – a research trip “… Embark on your own research<br />
trip. Allow yourself to be inspired: you can read, conduct conversations, make sketches, take photos, go on a field trip, watch<br />
films… Explore and use everything in which you suspect an answer… Your search should ideally start today and accompany<br />
you in the next two weeks, by all means along the way… The task is to sound out your own ideas, thoughts, intuition, attitudes<br />
to urban landscapes as well as to research them in books, conversations, films, field trips etc… and to depict your process of<br />
understanding and your insights. The focus is on finding your own (subjective) path, your own type of research, your approach<br />
and your soundings out of things. …”<br />
We predefined a route of exploration for the first personal encounters with the Altmark in<br />
which, in groups of two, the students took regional trains in different directions from a common<br />
starting point to various stations – usually practically abandoned ones that belonged to small<br />
villages – where they disembarked with their bicycles. They were instructed to cycle at least<br />
five kilometers in a direction of their choice in a state of maximum concentration and curiosity<br />
(which should be the basis of any inventory) paying attention to everything that they perceived<br />
with their senses. They used notes, sketches, photos and objects found to record what they<br />
saw, heard in conversations, smelled at field edges, touched in the forest or tasted, such as ripe<br />
fruit along country roads. They were instructed to have at least three conversations with people<br />
whom they encountered on their bicycle tours through seemingly abandoned villages and to<br />
document them in short reports.<br />
If we consider space to be a multidimensional – not only built – performative process, then<br />
we are naturally interested in all of those dimensions when we encounter an area; the social,<br />
historical, cultural, economic, ecological, aesthetic and in the people, who are just as much part<br />
of space. 25<br />
223<br />
WERNER<br />
JULIA<br />
jovis Verlag GmbH I KurfürstenstraSSe 15/16 I 10785 Berlin I fon 030-26 36 72-0 I fax 030-26 36 72-72 I jovis@jovis.de<br />
ORDER<br />
Title:<br />
Name:<br />
City/Postcode:<br />
E-Mail:<br />
Copies:<br />
Street:<br />
Country:<br />
Date/Signature:<br />
All prices are subject to change. A customary value-added tax is applied in EU countries. All orders are based on our terms and conditions of delivery and payment.


