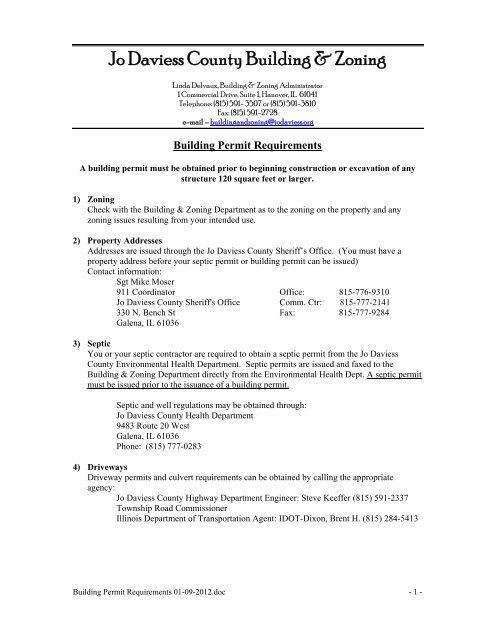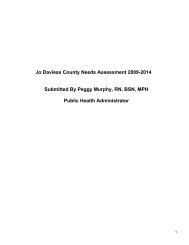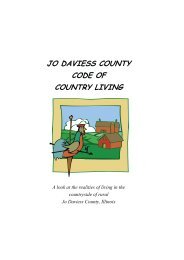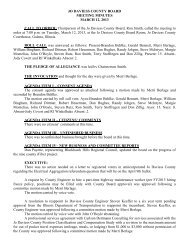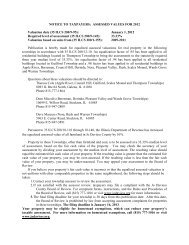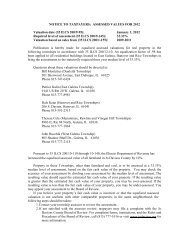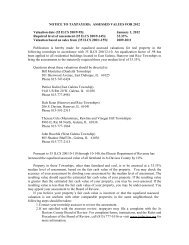Building Checklist - Jo Daviess County, Illinois
Building Checklist - Jo Daviess County, Illinois
Building Checklist - Jo Daviess County, Illinois
Create successful ePaper yourself
Turn your PDF publications into a flip-book with our unique Google optimized e-Paper software.
<strong>Jo</strong> <strong>Daviess</strong> <strong>County</strong> <strong>Building</strong> & Zoning<br />
Linda Delvaux, <strong>Building</strong> & Zoning Administrator<br />
1 Commercial Drive, Suite 1, Hanover, IL 61041<br />
Telephone: (815) 591- 3507 or (815) 591-3810<br />
Fax: (815) 591-2728<br />
e-mail – buildingandzoning@jodaviess.org<br />
<strong>Building</strong> Permit Requirements<br />
A building permit must be obtained prior to beginning construction or excavation of any<br />
structure 120 square feet or larger.<br />
1) Zoning<br />
Check with the <strong>Building</strong> & Zoning Department as to the zoning on the property and any<br />
zoning issues resulting from your intended use.<br />
2) Property Addresses<br />
Addresses are issued through the <strong>Jo</strong> <strong>Daviess</strong> <strong>County</strong> Sheriff’s Office. (You must have a<br />
property address before your septic permit or building permit can be issued)<br />
Contact information:<br />
Sgt Mike Moser<br />
911 Coordinator<br />
<strong>Jo</strong> <strong>Daviess</strong> <strong>County</strong> Sheriff's Office<br />
330 N. Bench St<br />
Galena, IL 61036<br />
Office: 815-776-9310<br />
Comm. Ctr: 815-777-2141<br />
Fax: 815-777-9284<br />
3) Septic<br />
You or your septic contractor are required to obtain a septic permit from the <strong>Jo</strong> <strong>Daviess</strong><br />
<strong>County</strong> Environmental Health Department. Septic permits are issued and faxed to the<br />
<strong>Building</strong> & Zoning Department directly from the Environmental Health Dept. A septic permit<br />
must be issued prior to the issuance of a building permit.<br />
Septic and well regulations may be obtained through:<br />
<strong>Jo</strong> <strong>Daviess</strong> <strong>County</strong> Health Department<br />
9483 Route 20 West<br />
Galena, IL 61036<br />
Phone: (815) 777-0283<br />
4) Driveways<br />
Driveway permits and culvert requirements can be obtained by calling the appropriate<br />
agency:<br />
<strong>Jo</strong> <strong>Daviess</strong> <strong>County</strong> Highway Department Engineer: Steve Keeffer (815) 591-2337<br />
Township Road Commissioner<br />
<strong>Illinois</strong> Department of Transportation Agent: IDOT-Dixon, Brent H. (815) 284-5413<br />
<strong>Building</strong> Permit Requirements 01-09-2012.doc - 1 -
5) Additional Permitting Agencies<br />
a) Apple Canyon Lake Property Owners Association 815-492-2238<br />
b) Galena Territory Architectural Review 815-777-8392<br />
c) The Scales Mound Fire Protection District has implemented a Fire Prevention Bureau.<br />
Please be advised that if you are in the Scales Mound Fire Protection District you are<br />
subject to an additional review by the Fire Prevention Bureau. Please contact the<br />
following for information:<br />
815-777-8091 – <strong>Jo</strong>anne Zito, Scales Mound Fire Protection District,<br />
Chief Secretary<br />
815-845-2212 – Carl Winter, Scales Mound Fire Protection District<br />
Chief<br />
6) <strong>Building</strong> Codes<br />
The following Technical codes have been adopted and made a part of the <strong>Building</strong> Code,<br />
effective 04/08/2011:<br />
1. <strong>Building</strong> Code: 2009 International <strong>Building</strong> Code and supplements published by<br />
International Code Council<br />
2. Residential Code: 2009 International Residential Code and supplements published by<br />
International Code Council, excepting Section R313, Automatic Fire Sprinkler Systems<br />
3. Electrical Code: The national electrical code, National Board of Fire Underwriters, as<br />
amended<br />
4. Plumbing Code: The <strong>Illinois</strong> State Plumbing Code, State Board of health, as amended.<br />
5. Accessibility Code: <strong>Illinois</strong> Accessibility Code, American National Standard Institute, as<br />
amended.<br />
6. Fuel Gas Code: 2009 International Fuel Gas Code, International Code Council.<br />
7. Mechanical Code: International Mechanical Code, 2009 edition<br />
8. Energy Conservation: International Energy Conservation Code, 2009 edition.<br />
Three copies of each of the above referenced codes are on file in the <strong>Building</strong> and Zoning<br />
Office. Such Codes shall be made available to all members of the public whenever the<br />
<strong>Building</strong> and Zoning Office is open for business.<br />
7) <strong>Building</strong> Permits<br />
The following submittals are required:<br />
1. Completed application, including a firm estimate of finished value (please contact the<br />
<strong>Building</strong> & Zoning Office if unsure how to establish finished value)<br />
2. Two sets of building plans.<br />
3. Two copies of Survey/Site plan showing the following:<br />
i) Proper setbacks from roads and property lines.<br />
(1) Frontage Setbacks<br />
(a) State Highway: 75 ft from the property line/ 125 ft from the centerline of<br />
roadway<br />
(b) <strong>County</strong> Roads: 60 ft from the property line/ 110 ft from the centerline of the<br />
roadway<br />
(c) Township Roads: 50 ft from the property line/ 80 ft from the centerline of the<br />
roadway<br />
(2) Side & Rear Setbacks<br />
ii) The existing and proposed topography, slope, and drainage patterns of the lot<br />
iii) The erosion control measures used during and after construction be identified<br />
iv) The area to be cleared if the lot is wooded<br />
(1) If trees must be removed in the construction process, they should be replaced<br />
with trees of species similar to those in surrounding woodlands.<br />
<strong>Building</strong> Permit Requirements 01-09-2012.doc - 2 -
4. Septic permit –issued by the Environmental Health Dept.<br />
These items will be reviewed and one set of building & site plans will be returned with the<br />
issuance of the building permit. Review time is approximately 7-10 working days after we<br />
receive a completed application packet.<br />
Permit fee (to be submitted at time of permit issuance)<br />
Any major structural changes to the plans need to be submitted and a structural change<br />
application filled out.<br />
8) Total Accessory Area<br />
AG District<br />
Non-Agricultural Accessory Area: (excluding attached garages, barns and livestock shelters<br />
constructed prior to the date of adoption of this ordinance)<br />
1. On lots less than three (3) acres: 2400 square feet<br />
2. On lots three (3) acres or more: 3600 square feet<br />
R-1 District<br />
Total area of accessory buildings, including attached garages, shall not exceed the following:<br />
1. On lots one (1) acre to one and forty-nine hundredths (1.49) acres: one thousand nine<br />
hundred fifty (1,950) square feet;<br />
2. On lots one and five tenths (1.5) acres or more: two thousand four hundred (2,400) square<br />
feet.<br />
R-2 District<br />
Total area of accessory buildings, including attached garages, shall not exceed the following:<br />
1. On lots .22 acre to .74 acre: one thousand five hundred (1,500) square feet;<br />
2.<br />
On lots .75 acre to.99 acre: one thousand seven hundred twenty-five (1,725) square feet;<br />
3.<br />
On lots 1.00 acre to 1.49 acres: one thousand nine hundred fifty (1,950) square feet;<br />
4. On lots 1.5 acres or more: two thousand four hundred (2,400) square feet.<br />
9) Lot Coverage<br />
R-1 District<br />
Maximum Lot Coverage: twenty percent (20%).<br />
R-2 District<br />
Maximum Lot Coverage: thirty percent (30%).<br />
<strong>Building</strong> Permit Requirements 01-09-2012.doc - 3 -
RP District<br />
1. Residential<br />
a. Not more than thirty percent (30%) of the area of a zoning lot on which<br />
detached single-family or two-family attached dwellings are located may be<br />
occupied by buildings, including accessory structures<br />
b. Not more than thirty percent (30%) of the area of a zoning lot on which<br />
multiple family dwellings (multiplex units, townhomes or low-rise<br />
apartments) may be occupied by buildings, including accessory structures<br />
2. Commercial—Not more than seventy percent (70%) of the area of a zoning lot on which<br />
neighborhood commercial is developed may be occupied by buildings, pavements<br />
and accessory structures<br />
Commercial, Industrial & Manufacturing Districts<br />
See Ordinance<br />
10) Outdoor Lighting Standards<br />
All new commercial, manufacturing, industrial, and residential outdoor lighting installations<br />
shall meet the requirements below:<br />
1. Shielding Standards<br />
i) All nonexempt outdoor lighting fixtures with an initial output greater than or equal to<br />
two thousand (2,000) lumens shall be Full Cutoff.<br />
ii) All outdoor lighting fixtures with initial output less than two thousand (2,000)<br />
lumens are exempt for the requirements of this Code.<br />
iii) All Full Cutoff outdoor lighting fixtures shall be installed and maintained in such a<br />
manner as to be horizontal to the ground so that the cutoff characteristics of the<br />
fixture are maintained.<br />
iv) Beyond the cutoff requirements of Section 8-4e-, E-G, all light fixtures shall be<br />
located, aimed or shielded so as to minimize light trespass across property<br />
boundaries. Where applicable, all commercial installations shall utilize house-side<br />
shielding to minimize light trespass on residential properties.<br />
2. Reduced Lighting Levels<br />
i) Lighting levels shall be reduced to security levels within thirty (30) minutes after the<br />
close of business of the end of the business activity.<br />
11) Inspections<br />
Four inspections are required. Call the <strong>Building</strong> Department at (815) 591-3810 before the<br />
work is ready. Allow as much time for scheduling as practical. It is the responsibility of the<br />
owner or contractor to contact the <strong>Building</strong> & Zoning Office for any and all inspections.<br />
1. Call 3-4 hours prior to pouring a footing<br />
2. Call once framing has been completed, prior to siding being started.<br />
3. Call 24 hours in advance when rough mechanical and electric are completed. (Prior to<br />
insulating).<br />
4. Call 24 hours in advance for the Final, (ready for occupancy). Electrical, HVAC and life<br />
safety items are completed, this includes handrails and guardrails.<br />
<strong>Building</strong> Permit Requirements 01-09-2012.doc - 4 -
12) Plumbing<br />
Prior to covering plumbing, the installer MUST contact the Sate Plumbing Inspector:<br />
<strong>Illinois</strong> Department of Public Health: 815-987-7511<br />
(225 ILCS 320/3) (From Ch 111, par 1103)<br />
Sec 3. (1) All planning and designing of plumbing systems and all plumbing shall be<br />
performed only by plumbers licensed under the provisions of this Act hereinafter called<br />
“licensed plumbers” and “licensed apprentice plumbers”. The inspection of plumbing and<br />
plumbing systems shall be done only by the sponsor or his or her agent who shall be an<br />
<strong>Illinois</strong> licensed plumber. Nothing herein contained shall prohibit licensed plumbers or<br />
licensed apprentice plumbers under supervision from planning, designing, inspecting,<br />
installing, repairing, maintaining, altering or extending building sewers in accordance with<br />
this act. No person who holds a license or certificate of registration under the <strong>Illinois</strong><br />
Architecture Practice Act of 1989, or the Structural Engineering Practice Act of 1989, or the<br />
Professional Engineering Practice Act of 1989 shall be prevented from planning and<br />
designing plumbing systems.<br />
Plumbing inspectors, (S-1402): All plumbing inspectors in <strong>Illinois</strong> must be licensed<br />
plumbers “regardless of which unit of government employs them or the code under which<br />
they function.” Under the <strong>Illinois</strong> Plumbing License Act (///.Rev. Stat. 1977, Ch. 111, sec.<br />
1103), governmental units decide if plumbing inspections are required, but inspections must<br />
be conducted by licensed plumbers. The stated purpose of the law is to safeguard the public<br />
health by requiring plumbers of proven skill.<br />
13) Flood Hazard Areas<br />
<strong>Jo</strong> <strong>Daviess</strong> <strong>County</strong> has a Special Flood Hazard Areas Ordinance. If your project will be<br />
located in an area that is considered to be vulnerable to floodwaters, you are subject to<br />
this Ordinance. As part of the Ordinances requirements you must submit an elevation<br />
certificate based on your construction drawings prior to issuance of a building permit.<br />
At the end of construction prior to issuance of an Occupancy Permit you will be<br />
required to provide an elevation certificate based on the finished construction.<br />
14) Lot Configuration<br />
Any lot or parcel for non-agricultural use created after the <strong>Jo</strong> <strong>Daviess</strong> <strong>County</strong><br />
Ordinance amended May 12, 2009 shall not have a proportional ratio value greater than<br />
1.40. A proportional ratio value is the product obtained by dividing the total length of<br />
the subject parcel’s perimeter in feet by the length of the perimeter of a 2:1 rectangle<br />
having the same area. A 2:1 rectangle is a square-cornered four sided figure having a<br />
length exactly twice its width.<br />
A. To determine the perimeter of a 2:1rectangle with a given area:<br />
1. Divide the area in square feet by 2.<br />
2. The square root if the product is the length of the short side of the rectangle.<br />
3. The length of the long side of the rectangle is twice that of the short side.<br />
4. Add the lengths of the two short sides with the lengths of the two long sides, to<br />
determine the total perimeter.<br />
<strong>Building</strong> Permit Requirements 01-09-2012.doc - 5 -
<strong>Building</strong> <strong>Checklist</strong><br />
1. Prior to covering plumbing, the installer must contact the State Plumbing Inspector:<br />
Phone 815-987-7511<br />
2. GFI circuits are required in all bath outlets, outside outlets, garage outlets, outlets on<br />
kitchen countertops, and outlets in basement areas with unfinished floors.<br />
3. 110 V. Smoke detectors, with alarms wired in series, are required in each bedroom and<br />
outside each sleeping area. (one detector each level, minimum).<br />
4. Type “X” fire code drywall is required on the common garage/house wall to underside of<br />
roof sheathing (or on ceiling if not “rocked” to roof sheathing). Must be taped.<br />
5. Place a layer of building paper over the stone covering the perimeter drain tile or use<br />
drainage pipe covered with a filter “sock.”<br />
6. Install vent spacers (“proper vents”) in each rafter space over outside plates and over any<br />
wall plates that touch the rafters. Install continuous vent spacers in all cathedral ceilings<br />
except scissor truss systems.<br />
7. Handrails / Guardrails:<br />
• All stairways of three or more steps must have handrails on at least one side at a<br />
height of between 34” and 38” above the nose of treads and landings.<br />
8. Guardrails are required on all open sides of stairways and on balconies, porches, and<br />
decks over 30” above grade. Guardrail height in residences must be 36” minimum, with<br />
spacing between rails no greater than 4”.<br />
9. Carbon monoxide detectors must be installed within 15 feet of each bedroom, with a<br />
minimum of one on each floor. They may be wired combination smoke/carbon<br />
monoxide units.<br />
10. EGRESS WINDOWS:<br />
• All Rooms used or intended for use as sleeping rooms and every basement shall have<br />
an egress window (or door) suitable for emergency escape and rescue.<br />
• This window (or door) shall be openable from the inside without the use of any<br />
special tools, knowledge or effort. Many windows used for egress must be double<br />
hung or casement type. The clear opening when the window is open must be equal to<br />
or larger than 5.74 square feet or 820 square inches with no width less that 20 inches<br />
and no height less that 24 inches. This window can only be a maximum of 44” from<br />
the floor.<br />
• Please Note: A window which is 20 inches wide and 24 inches high is 480 square<br />
inches or 3.5 square feet and will not meet the standard. In addition many windows<br />
now have a feature which allows removal of the sash for cleaning. Removal of the<br />
sash does not meet the standard because it requires special knowledge and effort.<br />
<strong>Building</strong> Permit Requirements 01-09-2012.doc - 6 -
<strong>Jo</strong> <strong>Daviess</strong> <strong>County</strong> <strong>Building</strong> & Zoning<br />
MEMO<br />
Date: 5/21/2008<br />
To: Contractors & Homeowners<br />
Copy:<br />
From: Linda Delvaux<br />
RE: Guest Accommodations<br />
Linda Delvaux, <strong>Building</strong> & Zoning Administrator<br />
1 Commercial Drive, Suite 1, Hanover, IL 61041<br />
Telephone: (815) 591- 3507 or (815) 591-3810<br />
Fax: (815) 591-2728<br />
e-mail – buildingandzoning@jodaviess.org<br />
The <strong>Jo</strong> <strong>Daviess</strong> <strong>County</strong> Board enacted revisions to the <strong>County</strong> Zoning Ordinance,<br />
which require that a Zoning Certificate for Guest Accommodations be obtained prior to<br />
using a single-family residence for transient rental purposes. Persons constructing<br />
single family residences after the date of enactment of this zoning amendment<br />
(1/10/2006) must obtain a Zoning Certificate for Guest Accommodations from the <strong>Jo</strong><br />
<strong>Daviess</strong> <strong>County</strong> <strong>Building</strong> and Zoning and must obtain a Guest Accommodations license<br />
from this office before the building can be used for transient rental.<br />
Rental of a residence for 30 day periods or longer is not a transient rental and is not<br />
affected by this revision.<br />
It is advisable if you intend to use your single family home for transient rental that you<br />
review your construction and site plans for compliance with the Guest Accommodation<br />
requirements before the construction of your home. These requirements are available<br />
for review at the <strong>Building</strong> and Zoning Office.<br />
If you have any questions about transient rentals or obtaining a Zoning Certificate for<br />
Guest Accommodations, contact the <strong>Jo</strong> <strong>Daviess</strong> <strong>County</strong> Zoning Office.<br />
<strong>Building</strong> Permit Requirements 01-09-2012.doc - 7 -
<strong>Building</strong> Permit Requirements 01-09-2012.doc - 8 -
<strong>Building</strong> Permit Requirements 01-09-2012.doc - 9 -
BUILDING<br />
ZONING<br />
<strong>Jo</strong> <strong>Daviess</strong> <strong>County</strong> <strong>Building</strong> & Zoning<br />
<strong>Building</strong> Permits:<br />
Linda Delvaux, <strong>Building</strong> & Zoning Administrator<br />
1 Commercial Drive, Suite 1, Hanover, IL 61041<br />
Telephone: (815) 591- 3507 or (815) 591-3810<br />
Fax: (815) 591-2728<br />
e-mail – buildingandzoning@jodaviess.org<br />
Fee Schedule<br />
Flood Area Development Permit ----------------------------$100.00<br />
Application fee (Base Fee)------------------------------------$ 50.00<br />
<strong>Building</strong> Permit fee Schedule<br />
$3.00 per thousand dollar cost value<br />
Additional Inspection<br />
Per inspection $ 50.00<br />
When additional inspections are required as a result of work not being ready or as a result<br />
of continuing violations an additional inspection fee shall be charged.<br />
Work Commenced Without a Permit.<br />
The fees for work started before a permit is issued shall be increased by one hundred (100)<br />
percent when in violation as determined by the <strong>Building</strong> & Zoning Officer.<br />
The penalty for work started before a permit is issued on any agricultural building is $150.00<br />
Appeal – <strong>Building</strong> Code:<br />
A fee of $250.00 is required for appeals of orders, decisions or determinations made by the<br />
building official relative to the application and interpretation of the <strong>Building</strong> code.<br />
Zoning Certificates:<br />
Single Family related construction:<br />
Dwellings----------------------------------------------$100.00<br />
Additions ----------------------------------------------$ 25.00<br />
Sheds, decks, patio, etc ------------------------------$ 10.00<br />
Outbuildings/Garages--------------------------------$ 50.00
Multifamily related construction:<br />
Dwelling -----------------------------------------------$150.00<br />
Additions ----------------------------------------------$ 25.00<br />
Sheds, decks, patio, etc. -----------------------------$ 10.00<br />
Outbuildings/Garages--------------------------------$ 50.00<br />
Commercial, Manufacturing & Industrial related construction:<br />
Commercial, manufacturing or<br />
Industrial----------------------------------------------- $250.00<br />
Additions ----------------------------------------------$125.00<br />
Accessory <strong>Building</strong>s ---------------------------------$125.00<br />
The <strong>Jo</strong> <strong>Daviess</strong> <strong>County</strong> <strong>Building</strong> and Zoning Fee schedule can be viewed in its entirety by<br />
visiting our website www.jodaviess.org or a copy may be requested.
JO DAVIESS COUNTY<br />
BUILDING PERMIT APPLICATION<br />
<strong>Building</strong> & Zoning Department 1 Commercial Drive, Suite 1<br />
Hanover, IL 61041 (815)-591-3810<br />
OFFICE USE ONLY<br />
Permit # __________________<br />
Date Issued _______________<br />
OWNER: _____________________________________________________ Phone ___________________<br />
Property Address ________________________________________City _________________Zip_________<br />
Township __________________________ Section _________ Parcel # _____________________________<br />
Subdivision ________________________________________________________ Lot __________________<br />
PURPOSE OF PERMIT:<br />
___ New Home ___ Garage Attached ___ Agriculture ___ Multifamily<br />
___ Addition ___ Garage Not Attached ___ Ag Residence ___ Other<br />
___ Remodel/Repair ___ Accessory Structure ___ Ag Residence Addition ______________________<br />
___ Deck ___ Commercial ___ Mobile Home ______________________<br />
Value of project excluding land: ______________________________________________________<br />
FOOT PRINT/SQUARE FOOTAGE of Main Floor & Garage:_______________________________________<br />
Square footage of Main Level: ______________________ Square footage of Garage:__________________<br />
Square footage of Basement: Finished _____________________ Unfinished __________________<br />
Square footage of Upper Levels: Finished _____________________ Unfinished __________________<br />
Number of Bedrooms: ___________________________<br />
CONTRACTORS:<br />
General Contractor _____________________________________Phone ___________ Cell _____________<br />
Address__________________________________________ City _____________________ Zip _________<br />
Plumber ____________________________________________ Phone ___________ Cell _____________<br />
Mechanical __________________________________________ Phone ___________ Cell _____________<br />
Electrician ___________________________________________ Phone ___________ Cell _____________<br />
Concrete ____________________________________________ Phone ___________ Cell _____________<br />
SUBMIT the FOLLOWING with this APPLICATION:<br />
1. Two complete sets of <strong>Building</strong> Plans (one will be returned with approved permit).<br />
2. Two copies of Survey or Site Plan (one will be returned with approved permit).<br />
3. Copy of Septic Permit (Usually taken care of by Septic Contractor).<br />
The undersigned hereby applies to the <strong>County</strong> of <strong>Jo</strong> <strong>Daviess</strong> for a permit to erect the structure or part thereof described herein and<br />
agrees to comply with all county ordinances related thereto. No error or omission in either the plans or application, approved by the<br />
building official, shall permit the applicant to do any construction other than as provided in said ordinances. I have read this application<br />
and understand it and declare that the statements are true and accurate to the best of my knowledge and belief.<br />
___________________________________________ _______________________<br />
Applicant (Owner or Agent) Date<br />
****DO NOT OCCUPY BUILDING UNTIL FINAL OCCUPANCY CERTIFICATE HAS BEEN ISSUED****<br />
OFFICE USE ONLY<br />
BUILDING PERMIT FEE _____________________________________ PERSON APPROVING __________________<br />
SEPTIC PERMIT # __________________________________________ ZONING ______________________________<br />
Make checks payable to: <strong>Jo</strong> <strong>Daviess</strong> <strong>County</strong> Treasurer<br />
Call (815) 591-3810 for inspections as follows:<br />
1. When footings are ready to be poured. Please allow for response time.<br />
2. After framing is completed and PRIOR to siding installation.<br />
3. After rough-in for electric, plumbing and mechanical are complete, PRIOR to insulating.<br />
4. PRIOR to occupancy when construction is complete.<br />
WHITE: BUILDING FILE CANARY: SUPERVISOR OF ASSESSMENTS PINK: PERMITTEE


