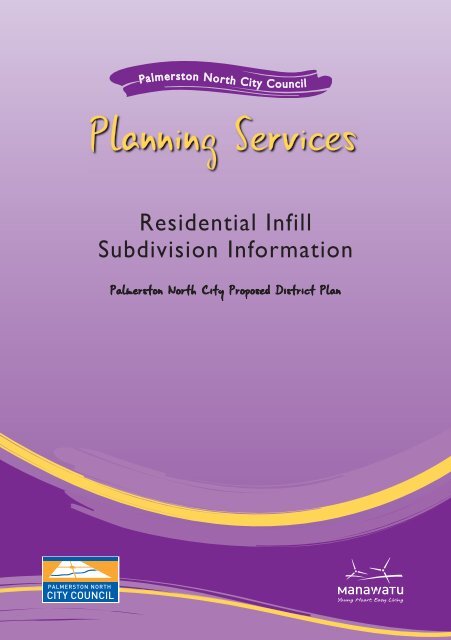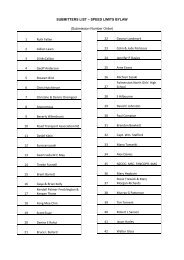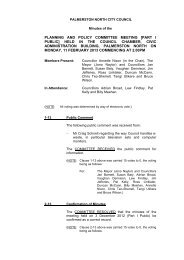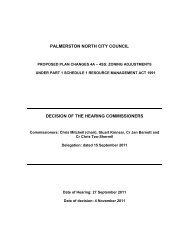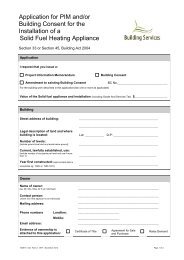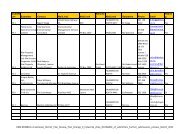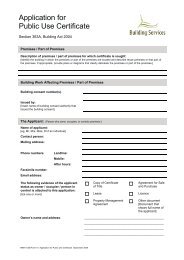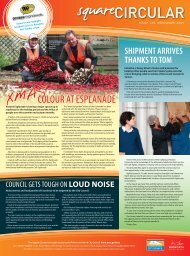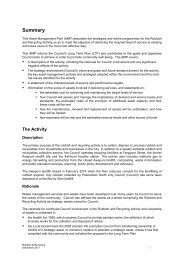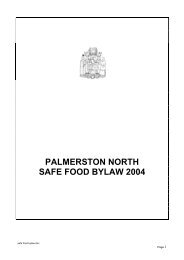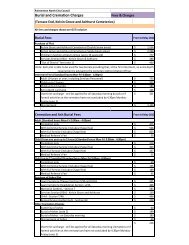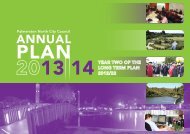Residential Infill Subdivision Information - Palmerston North City ...
Residential Infill Subdivision Information - Palmerston North City ...
Residential Infill Subdivision Information - Palmerston North City ...
You also want an ePaper? Increase the reach of your titles
YUMPU automatically turns print PDFs into web optimized ePapers that Google loves.
<strong>Residential</strong> <strong>Infill</strong><br />
<strong>Subdivision</strong> <strong>Information</strong><br />
<strong>Palmerston</strong> <strong>North</strong> <strong>City</strong> Proposed District Plan
What Is <strong>Infill</strong> <strong>Subdivision</strong>?<br />
<strong>Infill</strong> subdivision involves dividing an existing section into two or more sections.<br />
Subdividng a Section<br />
It is possible for anyone to subdivide their section provided the proposed subdivision is<br />
permitted under the District Plan. It will also be necessary to make sure the new site<br />
can be serviced for water, stormwater and sewer.<br />
The following questions relate to the main requirements for infill subdivision within<br />
the <strong>Residential</strong> Zone of <strong>Palmerston</strong> <strong>North</strong>. The standards shown in this brochure are<br />
for what is termed a Controlled Activity. An application showing standards differing<br />
from those stated here will still be considered. The application would be termed a<br />
Discretionary Activity and may cost more to process than a Controlled Activity. Also<br />
an application for a Discretionary Activity may be publicly notified and Council has the<br />
discretion to grant or decline consent.<br />
Suitable <strong>Subdivision</strong> Size<br />
In <strong>Palmerston</strong> <strong>North</strong> you must be able to form a new site of not less than 350m2 . In<br />
Aokautere Parklands Area the minimum (in serviced situations) is a contiguous area of<br />
1300m2 developable land. The minimum site area in the Aokautere Development Area is<br />
a contiguous area of 400m2 of developable land.<br />
There must be enough vacant land on the site to accommodate another house or unit<br />
on an area of at least the minimum site size. Look at the bulk and location requirements<br />
pamphlets for <strong>Palmerston</strong> <strong>North</strong> to check whether a house could be located on the<br />
new property. The existing house will also have to meet District Plan bulk and location<br />
requirements on its reduced site.<br />
1
Shared Access Requirements<br />
• Access can be shared, although this means it must be wider than a single party access.<br />
• In <strong>Palmerston</strong> <strong>North</strong> the driveway must be 3 metres wide for one party and at least<br />
3.5 metres wide for two or three parties.<br />
• There must be an extra 3 metres between the house and the driveway if the wall<br />
of the house contains windows to a habitable room which is usually the case. If<br />
the wall contains no windows or windows to a service room, ie. kitchen, laundry,<br />
bathroom, toilet, then the clearance between the driveway and house need only be<br />
1.5 metres.<br />
What if I Can’t Achieve these Minimum Site Areas and Widths ?<br />
It is possible to apply for a reduction. Your application would then be classed as a<br />
Discretionary Activity. You should, however, think of the possible effects on your house,<br />
of such things as amenity values, vehicles passing close to your windows, loss of privacy<br />
and saleabilty. Your neighbours may also be affected by non-compliance with minimum<br />
standards and their written consent maybe required.<br />
Plants or Trees on the Section<br />
Some trees are protected in the District Plan. You should contact the Council if you<br />
think any of yours may be included in this category. Existing trees provide important<br />
amenity value and care should be taken to protect them if possible. They can also<br />
increase the value and saleability of the land.<br />
Moving Existing Buildings<br />
You may need to move any existing buildings, as garages are often located at the end of<br />
a driveway. If you are going to use the driveway to serve the new house you will have<br />
to find room for a repositioned garage or shed. You should also note that no buildings<br />
may cross any of the new boundaries.<br />
2
If I Can Subdivide - What Do I Do Next?<br />
Once you have found that the land is capable of being subdivided you will need to contact<br />
a surveyor who will draw up plans and submit a subdivision application to the Council on<br />
your behalf.<br />
The Surveyor’s Role<br />
The surveyor submits a plan which shows the proposed subdivision with the size of the<br />
site, the access way and existing buildings and their relationships with new boundaries<br />
with particular reference to windows of habitable rooms. Other relevant features such<br />
as levels, services, the location of a new garage, if necessary, and trees including street<br />
trees will be shown also.<br />
If the plan is compatible with the objectives, policies and rules of the District Plan, Council<br />
will approve it subject to certain conditions eg. reserve contribution, servicing etc.<br />
Up to five years after approval (depending on the owner’s wishes) the surveyor will<br />
survey the land placing the pegs on the site to indicate the new boundaries. He/she will<br />
then prepare the survey plan which is then submitted to Council for approval under<br />
section 223 of the Resource Management Act.<br />
If the survey plan conforms to what was approved originally and any conditions to be<br />
satisfied at that stage have been completed to Council’s standards, the plan will be<br />
sealed and signed by Council. This process must be completed no later than five years after<br />
the original subdivision consent.<br />
Conditions Placed on a <strong>Subdivision</strong><br />
When all the conditions imposed by Council have been fulfilled then a Certificate pursuant<br />
to Section 224 of the Resource Management Act 1991 can be applied for and issued by<br />
Council,and this certificate is forwarded to your solicitor who will arrange for separate titles<br />
to be issued for each site.<br />
3
Costs Involved with an Application for <strong>Subdivision</strong><br />
Council charges a deposit at the time the application for subdivision consent is lodged.<br />
Once the decision on the application has been made the applicant will be invoiced for<br />
the time spent processing the application. Please refer to the current Planning Services<br />
Fees and Charges Schedule.<br />
In addition to the application fees a Development Contribution Levy will be required.<br />
What development contribution levy you will pay will depend on the zone in which you<br />
are subdividing. Development Contributions are levies paid towards the Council funded<br />
infrastructure services that are required as a result of growth in new households and<br />
development. Infrastructure services include roading, water, wastewater, stormwater,<br />
parks and reserves. This levy will be required prior to the final approval stage of your<br />
consent i.e. section 224 approval. Please refer to the current brochure on Introducing<br />
Development Contribution levies.<br />
When a Survey Plan is submitted to the Council for signing and sealing (section 223<br />
approval) the Council charges a fee for this service. A further charge of will be made<br />
for a section 224 Certificate. The current fees for these approvals are contained in the<br />
Planning Services Fees and Charges Schedule.<br />
Note: Other costs are charged by your surveyor, The Land Transfer Office, and your solicitor.<br />
How Long to Process the Application?<br />
Under Section 115 of the Resource Management Act 1991, Council has 20 working days to<br />
process a non-notified subdivision application from the time Council accepts the proposal.<br />
If the application is complicated or further information is required, then Council is<br />
permitted under the Act to extend the time frame within certain limits. It may take a<br />
further few months for separate titles to be finally issued after Council has given final<br />
approval. You should discuss this with your surveyor or solicitor.<br />
What Happens When I Get Approval?<br />
Once a subdivision application has been approved you have five years to get Section<br />
223 approval, that is, approval of the Survey Plan then another three years for the plan<br />
to deposit. Please note that the 224 certificate is required before the plan can deposit.<br />
4
If you have any questions or require further<br />
information please contact:<br />
<strong>Palmerston</strong> <strong>North</strong> <strong>City</strong> Council<br />
Phone: 06 356 8199<br />
Website: www.pncc.govt.nz


