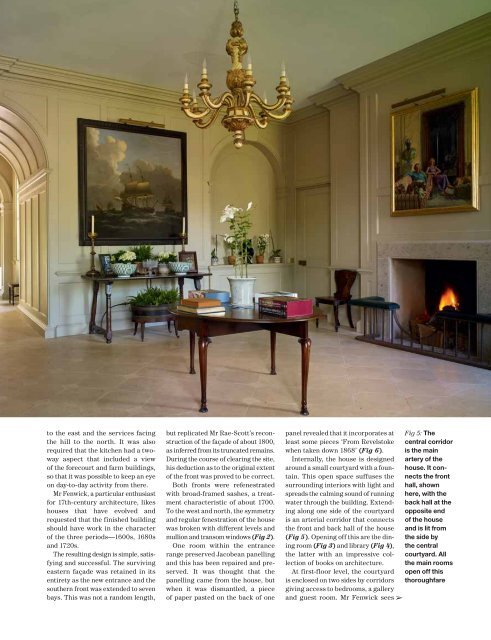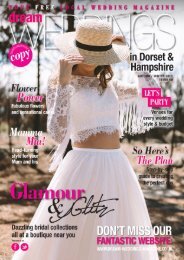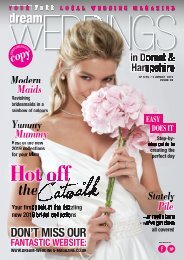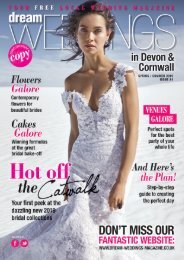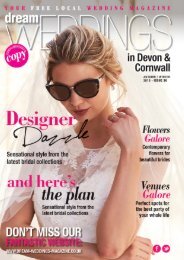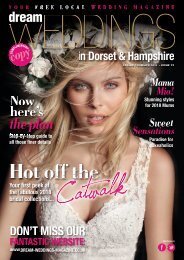Country Life Autumn / Winter 2016
New Build and Development Special
New Build and Development Special
Create successful ePaper yourself
Turn your PDF publications into a flip-book with our unique Google optimized e-Paper software.
to the east and the services facing<br />
the hill to the north. It was also<br />
required that the kitchen had a twoway<br />
aspect that included a view<br />
of the forecourt and farm buildings,<br />
so that it was possible to keep an eye<br />
on day-to-day activity from there.<br />
Mr Fenwick, a particular enthusiast<br />
for 17th-century architecture, likes<br />
houses that have evolved and<br />
requested that the finished building<br />
should have work in the character<br />
of the three periods—1600s, 1680s<br />
and 1720s.<br />
The resulting design is simple, satisfying<br />
and successful. The surviving<br />
eastern façade was retained in its<br />
entirety as the new entrance and the<br />
southern front was extended to seven<br />
bays. This was not a random length,<br />
but replicated Mr Rae-Scott’s reconstruction<br />
of the façade of about 1800,<br />
as inferred from its truncated remains.<br />
During the course of clearing the site,<br />
his deduction as to the original extent<br />
of the front was proved to be correct.<br />
Both fronts were refenestrated<br />
with broad-framed sashes, a treatment<br />
characteristic of about 1700.<br />
To the west and north, the symmetry<br />
and regular fenestration of the house<br />
was broken with different levels and<br />
mullion and transom windows (Fig 2).<br />
One room within the entrance<br />
range preserved Jacobean panelling<br />
and this has been repaired and preserved.<br />
It was thought that the<br />
panelling came from the house, but<br />
when it was dismantled, a piece<br />
of paper pasted on the back of one<br />
panel revealed that it incorporates at Fig 5: The<br />
least some pieces ‘From Revelstoke central corridor<br />
when taken down 1868’ (Fig 6). is the main<br />
Internally, the house is designed artery of the<br />
around a small courtyard with a fountain.<br />
This open space suffuses the nects the front<br />
house. It con-<br />
surrounding interiors with light and hall, shown<br />
spreads the calming sound of running here, with the<br />
water through the building. Extending<br />
along one side of the courtyard opposite end<br />
back hall at the<br />
is an arterial corridor that connects of the house<br />
the front and back hall of the house and is lit from<br />
(Fig 5). Opening off this are the dining<br />
room (Fig 3) and library (Fig 4), the central<br />
the side by<br />
the latter with an impressive collection<br />
of books on architecture. the main rooms<br />
courtyard. All<br />
At first-floor level, the courtyard open off this<br />
is enclosed on two sides by corridors thoroughfare<br />
giving access to bedrooms, a gallery<br />
and guest room. Mr Fenwick sees ➢


