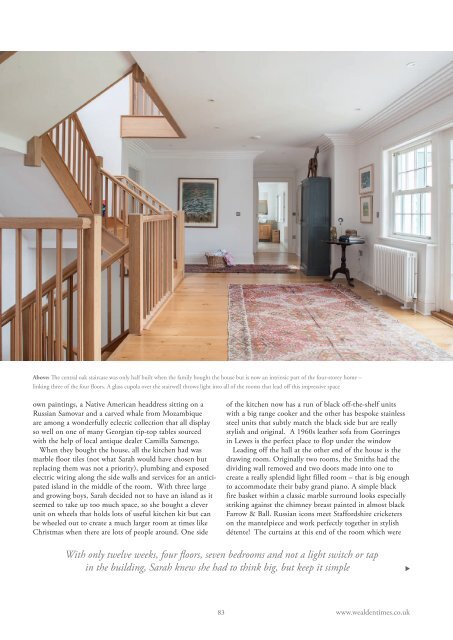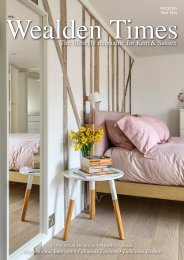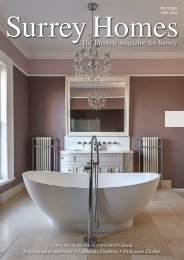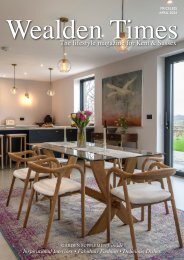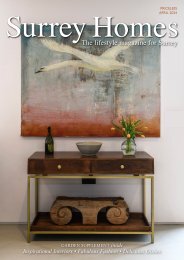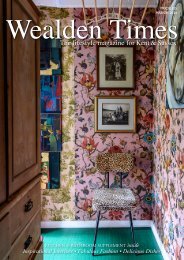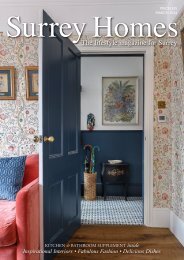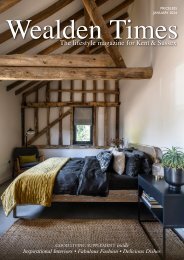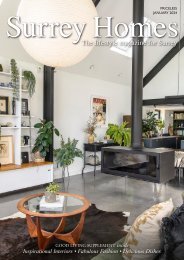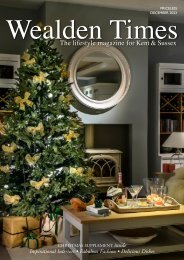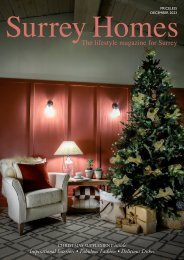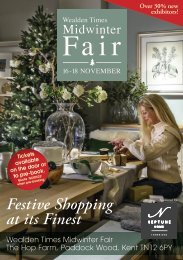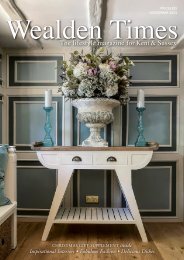Surrey Homes | SH17 | March 2016 | Fashion supplement inside
The lifestyle magazine for Surrey - Inspiring Interiors, Fabulous Fashion, Delicious Dishes
The lifestyle magazine for Surrey - Inspiring Interiors, Fabulous Fashion, Delicious Dishes
You also want an ePaper? Increase the reach of your titles
YUMPU automatically turns print PDFs into web optimized ePapers that Google loves.
Above: The central oak staircase was only half built when the family bought the house but is now an intrinsic part of the four-storey home –<br />
linking three of the four floors. A glass cupola over the stairwell throws light into all of the rooms that lead off this impressive space<br />
own paintings, a Native American headdress sitting on a<br />
Russian Samovar and a carved whale from Mozambique<br />
are among a wonderfully eclectic collection that all display<br />
so well on one of many Georgian tip-top tables sourced<br />
with the help of local antique dealer Camilla Samengo.<br />
When they bought the house, all the kitchen had was<br />
marble floor tiles (not what Sarah would have chosen but<br />
replacing them was not a priority), plumbing and exposed<br />
electric wiring along the side walls and services for an anticipated<br />
island in the middle of the room. With three large<br />
and growing boys, Sarah decided not to have an island as it<br />
seemed to take up too much space, so she bought a clever<br />
unit on wheels that holds lots of useful kitchen kit but can<br />
be wheeled out to create a much larger room at times like<br />
Christmas when there are lots of people around. One side<br />
of the kitchen now has a run of black off-the-shelf units<br />
with a big range cooker and the other has bespoke stainless<br />
steel units that subtly match the black side but are really<br />
stylish and original. A 1960s leather sofa from Gorringes<br />
in Lewes is the perfect place to flop under the window<br />
Leading off the hall at the other end of the house is the<br />
drawing room. Originally two rooms, the Smiths had the<br />
dividing wall removed and two doors made into one to<br />
create a really splendid light filled room – that is big enough<br />
to accommodate their baby grand piano. A simple black<br />
fire basket within a classic marble surround looks especially<br />
striking against the chimney breast painted in almost black<br />
Farrow & Ball. Russian icons meet Staffordshire cricketers<br />
on the mantelpiece and work perfectly together in stylish<br />
détente! The curtains at this end of the room which were<br />
With only twelve weeks, four floors, seven bedrooms and not a light switch or tap<br />
in the building, Sarah knew she had to think big, but keep it simple<br />
<br />
83 www.wealdentimes.co.uk


