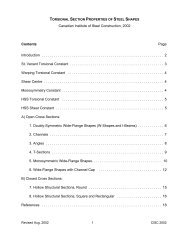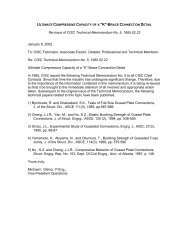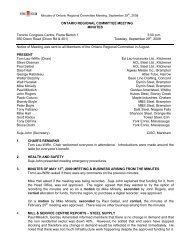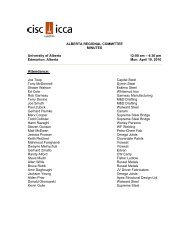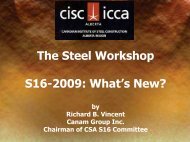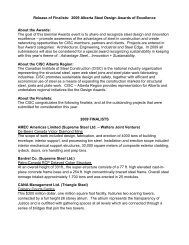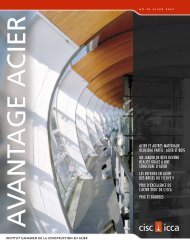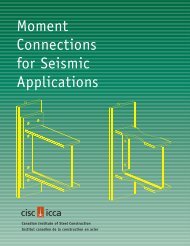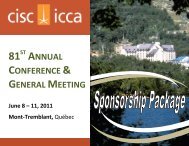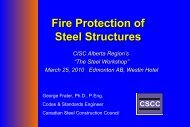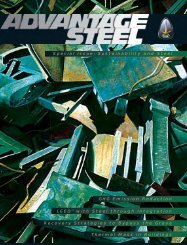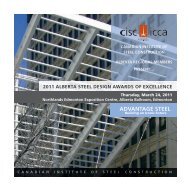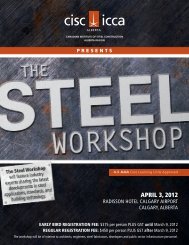FIRE PROTECTION OF STEEL STRUCTURES ... - CISC-ICCA
FIRE PROTECTION OF STEEL STRUCTURES ... - CISC-ICCA
FIRE PROTECTION OF STEEL STRUCTURES ... - CISC-ICCA
You also want an ePaper? Increase the reach of your titles
YUMPU automatically turns print PDFs into web optimized ePapers that Google loves.
material or assembly of materials will withstand the passage<br />
of flame and the transmission of heat when exposed under<br />
specified conditions of a “standard fire test.” The National<br />
Building Code of Canada (2005), in Division B, Part 3 (titled<br />
“Fire Protection, Occupant Safety and Accessibility”) references<br />
the standard fire test given by the Underwriters Laboratories of<br />
Canada’s (ULC) standard, CAN/ULC-S101, “Fire Endurance<br />
Tests of Buildings Construction and Materials.” In these tests<br />
model building construction assemblies representative of the<br />
construction to be employed are exposed to a standard timetemperature<br />
curve that rises rapidly to 840°C at 30 minutes<br />
and then increases more gradually to 1090°C at four hours.<br />
In essence the fire resistance rating determined by fire testing<br />
describes the ability of the assembly or element to withstand<br />
fire in a relative sense compared with other assemblies<br />
or elements.<br />
Steel, like all materials, loses strength at elevated temperatures<br />
and this will begin at temperatures in excess of 300°C. At<br />
600°C steel retains around 50% of its room temperature yield<br />
strength and with the heat exposure of a standard fire test at<br />
30 minutes being 840°C requires fire protecting structural<br />
steelwork. Fire testing, predominantly by producers of fire<br />
resistive materials and systems, has established a range of fire<br />
resistance ratings for fire protected steel floor, roof and wall<br />
assemblies and beams and columns that are listed by ULC in<br />
their directories for fire resistance and also available online at<br />
their website (www.ulc.ca).<br />
Fire resistance ratings are crucial to early decisions in the design<br />
process and can be influential in the selection of the dominant<br />
structural system and therefore the architectural expression of<br />
the structure. When using structural steel, a designer can comply<br />
with Building Code requirements using an array of fire protection<br />
techniques. An optimal building design balances the fire safety<br />
requirements with the economic and aesthetic specifications of<br />
the building.<br />
Fire safe steel buildings use active and passive fire<br />
protection systems. An active fire protection system is where<br />
a sprinkler system eliminates the heat source and severity of<br />
the fire by water’s extinguishing action. A fusible link in the<br />
sprinkler head activates the sprinkler system when it melts<br />
and at the same time smoke or heat detectors generate an<br />
alarm for building occupants to exit the building by safe<br />
escape systems. A passive fire protection system delays<br />
the rate of temperature increase in steelwork thereby<br />
providing the necessary time for building occupants to<br />
exit, combustibles to burn out and firefighters to arrive to<br />
extinguish the fire. Passive fire protection systems basically<br />
FiRE PROtEctiON<br />
insulate steel or provide heat dissipation. They can be<br />
categorized into four systems:<br />
1. Directly applied systems that insulate against heat,<br />
such as spray-applied fire-resistive materials and<br />
intumescent coatings;<br />
2. Membrane systems that provide a thermal barrier against<br />
heat, such as gypsum wallboard;<br />
3. Concrete systems where the concrete encasing of steel<br />
slows down the conduction of heat, or where concrete-filled<br />
hollow structural sections produce composite behaviour with<br />
force redistribution occurring at elevated temperatures; and<br />
4. Water systems that provide a cooling effect, such as<br />
water-filled hollow structural sections within steel structural<br />
frames to dissipate heat from fire. This is a rare form of<br />
fire protection that has been used since the 1970s with<br />
about forty case examples worldwide.<br />
While all of these systems can have aesthetic implications, the<br />
design team can consider different applications to different parts<br />
of the structure in order to maximize the design potentials and<br />
minimize the costs.<br />
The 2005 edition of the National Building Code of Canada,<br />
now adopted countrywide, is written in “objective based”<br />
format, where the intent and objective of each code provision<br />
is spelled out and creates more favourable conditions to<br />
pursue “alternative solutions” for fire protection of steel<br />
structures. While a prescribed “acceptable solution” can<br />
be followed, if desirable, the objective based format offers<br />
designers the option of finding “alternate solutions” (previously<br />
“equivalencies”).<br />
An alternative solution in fire safety, with a Fire Protection<br />
Engineer as a consultant on the design team, can identify<br />
areas where the amount of fire protection can be engineered<br />
or possibly not required and lead to an economic innovative<br />
solution in steel for a building’s fire safe requirements.<br />
The architect must have a broad perspective in the design of<br />
the building and its elements and work within a team of client,<br />
consultants, contractor, authorities having jurisdiction, etc. In<br />
large part they are responsible for the scheduling of the project.<br />
Any approach which considers alternative solutions would need<br />
to be approved by the entire team and there would have to<br />
be both the time and budget to pursue them. This decision to<br />
pursue alternatives would be based, most likely, on aesthetic<br />
considerations given that currently available fire protection<br />
S P R I N G 2 0 1 1 A D V A N T A G E S T E E L 1 7



