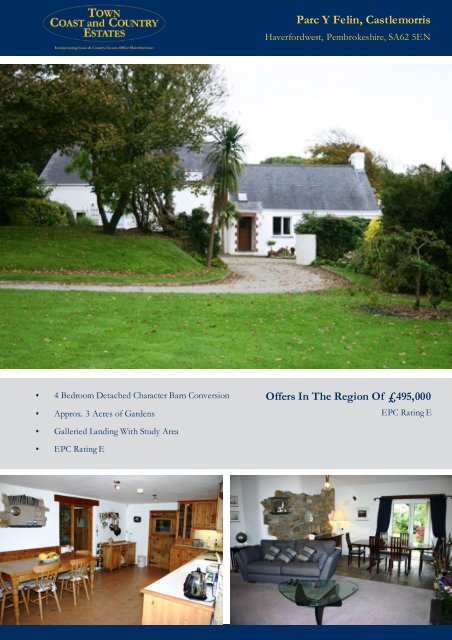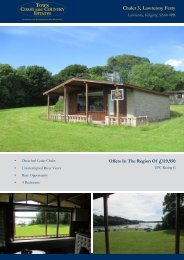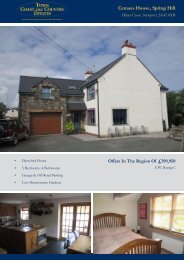Parc Y Felin Castlemorris Offers In The Region Of £495,000
MED_186_1146
MED_186_1146
You also want an ePaper? Increase the reach of your titles
YUMPU automatically turns print PDFs into web optimized ePapers that Google loves.
<strong>Parc</strong> Y <strong>Felin</strong>, <strong>Castlemorris</strong><br />
Haverfordwest, Pembrokeshire, SA62 5EN<br />
• 4 Bedroom Detached Character Barn Conversion<br />
• Approx. 3 Acres of Gardens<br />
<strong><strong>Of</strong>fers</strong> <strong>In</strong> <strong>The</strong> <strong>Region</strong> <strong>Of</strong> <strong>£495</strong>,<strong>000</strong><br />
EPC Rating E<br />
• Galleried Landing With Study Area<br />
• EPC Rating E
<strong>The</strong> Property<br />
<strong>Parc</strong> Y <strong>Felin</strong> is a detached, 4 bedroom barn conversion, set<br />
in approximately 3 acres of beautifully presented landscaped<br />
gardens and lawns. Imaginatively converted in 1995, the<br />
property offers character features including a vaulted ceiling<br />
in the lounge/dining room, part exposed stone walls, wall<br />
niches and a galleried landing. <strong>The</strong> accommodation briefly<br />
comprises; lounge/dining room, kitchen/breakfast room,<br />
utility room, 2 bedrooms and a bathroom on the ground<br />
floor and a galleried landing/study area, 2 further bedrooms<br />
and a Jack and Jill bathroom to the first floor. <strong>Parc</strong> Y <strong>Felin</strong><br />
has far reaching rural views with a distant sea view and views<br />
inland back towards the Preseli Mountains. Located on the<br />
periphery of the Pembrokeshire National Park with road<br />
access to the wild North Pembrokeshire beaches, Fishguard,<br />
St Davids and Haverfordwest. <strong>Parc</strong> Y <strong>Felin</strong> offers privacy<br />
without isolation, a unique family friendly property within<br />
easy reach of all that Pembrokeshire has to offer.<br />
Directions<br />
From Fishguard, take the A487 signposted to St Davids.<br />
Continue on this road until reaching the Mathry crossroads.<br />
Take the left hand turn signposted to Letterston. Continue<br />
on this road until reaching the village of <strong>Castlemorris</strong>. Turn<br />
right at the crossroads and continue up the hill. Turn right<br />
(Penfeidr) and <strong>Parc</strong> Y <strong>Felin</strong> will be found a short distance<br />
along on the left hand side. <strong>The</strong> postcode for GPS purposes<br />
is SA62 5EN.<br />
<strong>The</strong> property is approached through gated access onto a<br />
sweeping gravel driveway to the front of the property.<br />
Storm Porch Stone flooring. Central light. Wood and glazed<br />
stable door to<br />
Entrance Hall L Shaped 12' 2" max x 6' 7" max (3.71m<br />
x 2.01m)<br />
Wood beam over door. Part exposed stone wall. Radiator.<br />
Central light. Loft hatch. Feature beam. Stairs rising to first<br />
floor.<br />
Lounge/Dining Room 20' 8" x 21' 4" (6.3m x 6.5m)<br />
Spacious room with vaulted ceiling and beams. Feature<br />
chimney fawr with exposed stone work and brick arch to<br />
lower portion and plastered and painted to top with display<br />
niche. Slate hearth with log burner. Two double glazed<br />
windows with slate sills overlooking the front driveway and<br />
gardens. Two radiators. French doors to rear dining area<br />
with stone flooring. Part exposed stonework, display niches.<br />
Kitchen/Breakfast Room 20' 8" x 11' 10" (6.3m x<br />
3.61m)<br />
Irregular shaped room so measurements approximate.<br />
Ceramic tiled flooring. Double glazed window and French<br />
doors to front. Range of wood front wall and base units with<br />
tiled work surface over. Range cooker with 4 electric rings,<br />
griddle and warming plate, 2 ovens and grill. <strong>In</strong>tegrated<br />
refrigerator and semi-integrated dishwasher. Radiator. Wood<br />
door with decorative leaded window to side through to<br />
Utility Room 13' 8" x 8' 4" (4.17m x 2.54m)<br />
Ceramic tiled flooring. Double glazed door to rear and<br />
obscure double glazed window to side. Oil fired central<br />
heating boiler. Stainless steel sink and drainer unit with<br />
mixer tap. Cupboards under. Additional space for white<br />
goods. Radiator.
Bedroom 1 11' 2" x 8' 4" (3.4m x 2.54m)<br />
Two double glazed windows with slate sills overlooking the<br />
rear garden. Radiator.<br />
Bedroom 2 13' 4" x 8' 3" (4.06m x 2.51m)<br />
Part exposed stone walls. Radiator. Double glazed window<br />
with slate sill to rear. Radiator. Alcove (27 x 23) with slate<br />
shelf. Wood door leading to built-in wardrobe.<br />
Bathroom 11' x 5' 2" (3.35m x 1.57m)<br />
White suite comprising bath with shower over, w/c and<br />
wash hand basin. Radiator. Part exposed stone wall, feature<br />
niche with slate. Obscure double glazed window with slate<br />
sill to front. Quarry tiled flooring.<br />
First Floor<br />
Galleried Landing 11' x 9' 11" (3.35m x 3.02m)<br />
With double glazed skylight. Loft hatch. Doors to<br />
Bedroom 3 15' 7" x 9' 4" (4.75m x 2.84m)<br />
Velux window. Part exposed stone walls. Feature niches with<br />
slate. Radiator. Step up to built-in wardrobe. Door to<br />
Jack 'n' Jill Bathroom 10' 2" x 8' 7" (3.1m x 2.62m)<br />
White suite comprising bath with shower over, w/c and<br />
sink. Radiator. Double glazed skylight. Door to<br />
Master Bedroom 21' x 13' 2" (6.4m x 4.01m)<br />
Low feature window with slate sill overlooking front garden<br />
with views across open countryside. Double glazed window<br />
to side. Part exposed stone wall. Feature pegged wooden<br />
upright and beam.<br />
Externally<br />
Metal gated access to a sweeping gravel driveway leading to<br />
the front of the property with low walled forecourt and<br />
ample parking for a number of vehicles. To one side is the<br />
Double Garage/Workshop 20' x 18' 3" (6.1m x 5.56m)<br />
With metal up and over door, electricity connected and three<br />
windows to side. W/C and wash basin to rear.<br />
Side gated access to rear garden, mainly laid to grass with<br />
mature shrub borders, patio area and oil tank. <strong>The</strong> main<br />
gardens to the property lie to the front with expansive areas<br />
of lawns, interspersed with mature borders and a range of<br />
sympathetic planting to produce gardens of interest and<br />
diversity. A range of seating areas provide a different<br />
perspective on the surrounding countryside with a sheltered<br />
nook always available. Far reaching countryside views and,<br />
on a clear day, distant sea views.<br />
Tenure<br />
We are advised the property is Freehold. Pembrokeshire<br />
County Council Tax Band E.<br />
Services<br />
Mains water and electricity. Private drainage. Oil fired<br />
central heating.<br />
Viewing<br />
Appointments to be made through Town Coast and<br />
Country Estates please.
Tenure<br />
Freehold<br />
Council Tax Band<br />
E<br />
Viewing Arrangements<br />
Strictly by appointment<br />
Contact Details<br />
26 High Street<br />
Haverfordwest<br />
SA61 2DA<br />
General <strong>In</strong>formation<br />
General: While we endeavour to make our sales particulars fair, accurate<br />
and reliable, they are only a general guide to the property and,<br />
accordingly, if there is any point which is of particular importance to you,<br />
please contact the office and we will be pleased to check the position for<br />
you, especially if you are contemplating travelling some distance to view<br />
the property.<br />
Measurements: <strong>The</strong>se approximate room sizes are only intended as<br />
general guidance. You must verify the dimensions carefully before<br />
ordering carpets or any built-in furniture.<br />
Services: Please note we have not tested the services or any of the<br />
equipment or appliances in this property, accordingly we strongly advise<br />
prospective buyers to commission their own survey or service reports<br />
before finalising their offer to purchase.<br />
THESE PARTICULARS ARE ISSUED IN GOOD FAITH BUT DO<br />
NOT CONSTITUTE REPRESENTATIONS OF FACT OR FORM<br />
PART OF ANY OFFER OR CONTRACT. THE MATTERS<br />
REFERRED TO IN THESE PARTICULARS SHOULD BE<br />
INDEPENDENTLY VERIFIED BY PROSPECTIVE BUYERS OR<br />
TENANTS. NEITHER TOWN, COAST & COUNTRY ESTATES<br />
LIMITED NOR ANY OF ITS EMPLOYEES OR AGENTS HAS<br />
ANY AUTHORITY TO MAKE OR GIVE ANY GUARANTEES OR<br />
WARRANTIES WHATEVER IN RELATION TO THIS PROPERTY.<br />
www.tccestates.com<br />
enquiries@tccestates.com<br />
01437 765522




