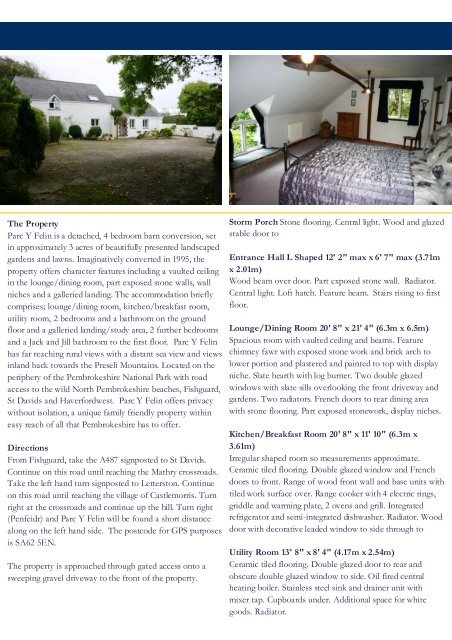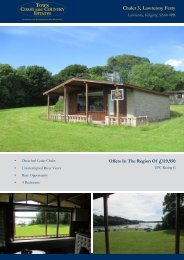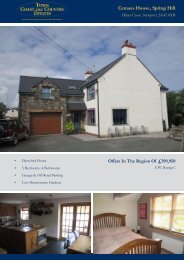Parc Y Felin Castlemorris Offers In The Region Of £495,000
MED_186_1146
MED_186_1146
Create successful ePaper yourself
Turn your PDF publications into a flip-book with our unique Google optimized e-Paper software.
<strong>The</strong> Property<br />
<strong>Parc</strong> Y <strong>Felin</strong> is a detached, 4 bedroom barn conversion, set<br />
in approximately 3 acres of beautifully presented landscaped<br />
gardens and lawns. Imaginatively converted in 1995, the<br />
property offers character features including a vaulted ceiling<br />
in the lounge/dining room, part exposed stone walls, wall<br />
niches and a galleried landing. <strong>The</strong> accommodation briefly<br />
comprises; lounge/dining room, kitchen/breakfast room,<br />
utility room, 2 bedrooms and a bathroom on the ground<br />
floor and a galleried landing/study area, 2 further bedrooms<br />
and a Jack and Jill bathroom to the first floor. <strong>Parc</strong> Y <strong>Felin</strong><br />
has far reaching rural views with a distant sea view and views<br />
inland back towards the Preseli Mountains. Located on the<br />
periphery of the Pembrokeshire National Park with road<br />
access to the wild North Pembrokeshire beaches, Fishguard,<br />
St Davids and Haverfordwest. <strong>Parc</strong> Y <strong>Felin</strong> offers privacy<br />
without isolation, a unique family friendly property within<br />
easy reach of all that Pembrokeshire has to offer.<br />
Directions<br />
From Fishguard, take the A487 signposted to St Davids.<br />
Continue on this road until reaching the Mathry crossroads.<br />
Take the left hand turn signposted to Letterston. Continue<br />
on this road until reaching the village of <strong>Castlemorris</strong>. Turn<br />
right at the crossroads and continue up the hill. Turn right<br />
(Penfeidr) and <strong>Parc</strong> Y <strong>Felin</strong> will be found a short distance<br />
along on the left hand side. <strong>The</strong> postcode for GPS purposes<br />
is SA62 5EN.<br />
<strong>The</strong> property is approached through gated access onto a<br />
sweeping gravel driveway to the front of the property.<br />
Storm Porch Stone flooring. Central light. Wood and glazed<br />
stable door to<br />
Entrance Hall L Shaped 12' 2" max x 6' 7" max (3.71m<br />
x 2.01m)<br />
Wood beam over door. Part exposed stone wall. Radiator.<br />
Central light. Loft hatch. Feature beam. Stairs rising to first<br />
floor.<br />
Lounge/Dining Room 20' 8" x 21' 4" (6.3m x 6.5m)<br />
Spacious room with vaulted ceiling and beams. Feature<br />
chimney fawr with exposed stone work and brick arch to<br />
lower portion and plastered and painted to top with display<br />
niche. Slate hearth with log burner. Two double glazed<br />
windows with slate sills overlooking the front driveway and<br />
gardens. Two radiators. French doors to rear dining area<br />
with stone flooring. Part exposed stonework, display niches.<br />
Kitchen/Breakfast Room 20' 8" x 11' 10" (6.3m x<br />
3.61m)<br />
Irregular shaped room so measurements approximate.<br />
Ceramic tiled flooring. Double glazed window and French<br />
doors to front. Range of wood front wall and base units with<br />
tiled work surface over. Range cooker with 4 electric rings,<br />
griddle and warming plate, 2 ovens and grill. <strong>In</strong>tegrated<br />
refrigerator and semi-integrated dishwasher. Radiator. Wood<br />
door with decorative leaded window to side through to<br />
Utility Room 13' 8" x 8' 4" (4.17m x 2.54m)<br />
Ceramic tiled flooring. Double glazed door to rear and<br />
obscure double glazed window to side. Oil fired central<br />
heating boiler. Stainless steel sink and drainer unit with<br />
mixer tap. Cupboards under. Additional space for white<br />
goods. Radiator.




