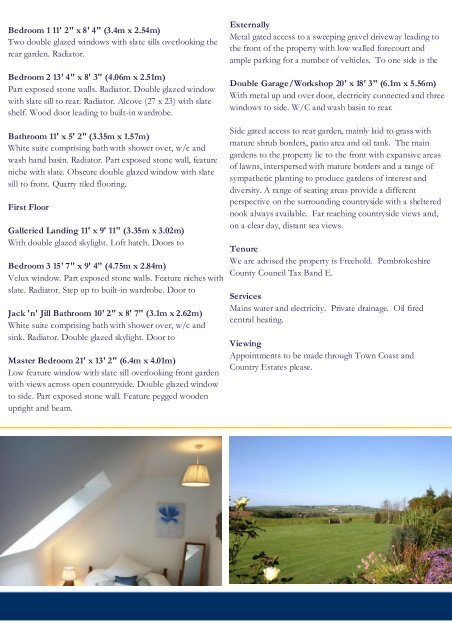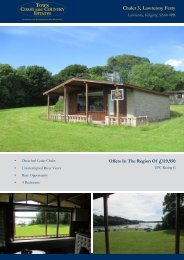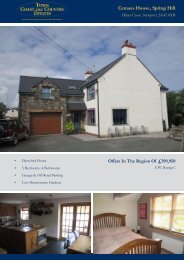Parc Y Felin Castlemorris Offers In The Region Of £495,000
MED_186_1146
MED_186_1146
Create successful ePaper yourself
Turn your PDF publications into a flip-book with our unique Google optimized e-Paper software.
Bedroom 1 11' 2" x 8' 4" (3.4m x 2.54m)<br />
Two double glazed windows with slate sills overlooking the<br />
rear garden. Radiator.<br />
Bedroom 2 13' 4" x 8' 3" (4.06m x 2.51m)<br />
Part exposed stone walls. Radiator. Double glazed window<br />
with slate sill to rear. Radiator. Alcove (27 x 23) with slate<br />
shelf. Wood door leading to built-in wardrobe.<br />
Bathroom 11' x 5' 2" (3.35m x 1.57m)<br />
White suite comprising bath with shower over, w/c and<br />
wash hand basin. Radiator. Part exposed stone wall, feature<br />
niche with slate. Obscure double glazed window with slate<br />
sill to front. Quarry tiled flooring.<br />
First Floor<br />
Galleried Landing 11' x 9' 11" (3.35m x 3.02m)<br />
With double glazed skylight. Loft hatch. Doors to<br />
Bedroom 3 15' 7" x 9' 4" (4.75m x 2.84m)<br />
Velux window. Part exposed stone walls. Feature niches with<br />
slate. Radiator. Step up to built-in wardrobe. Door to<br />
Jack 'n' Jill Bathroom 10' 2" x 8' 7" (3.1m x 2.62m)<br />
White suite comprising bath with shower over, w/c and<br />
sink. Radiator. Double glazed skylight. Door to<br />
Master Bedroom 21' x 13' 2" (6.4m x 4.01m)<br />
Low feature window with slate sill overlooking front garden<br />
with views across open countryside. Double glazed window<br />
to side. Part exposed stone wall. Feature pegged wooden<br />
upright and beam.<br />
Externally<br />
Metal gated access to a sweeping gravel driveway leading to<br />
the front of the property with low walled forecourt and<br />
ample parking for a number of vehicles. To one side is the<br />
Double Garage/Workshop 20' x 18' 3" (6.1m x 5.56m)<br />
With metal up and over door, electricity connected and three<br />
windows to side. W/C and wash basin to rear.<br />
Side gated access to rear garden, mainly laid to grass with<br />
mature shrub borders, patio area and oil tank. <strong>The</strong> main<br />
gardens to the property lie to the front with expansive areas<br />
of lawns, interspersed with mature borders and a range of<br />
sympathetic planting to produce gardens of interest and<br />
diversity. A range of seating areas provide a different<br />
perspective on the surrounding countryside with a sheltered<br />
nook always available. Far reaching countryside views and,<br />
on a clear day, distant sea views.<br />
Tenure<br />
We are advised the property is Freehold. Pembrokeshire<br />
County Council Tax Band E.<br />
Services<br />
Mains water and electricity. Private drainage. Oil fired<br />
central heating.<br />
Viewing<br />
Appointments to be made through Town Coast and<br />
Country Estates please.




