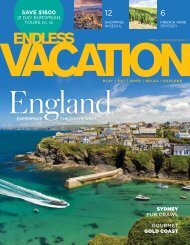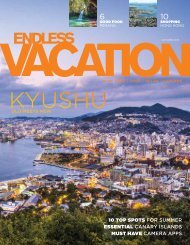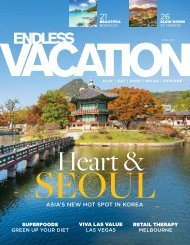RCI EV Issue 8 Spring 2013
You also want an ePaper? Increase the reach of your titles
YUMPU automatically turns print PDFs into web optimized ePapers that Google loves.
familiar with our property. We have had the designer’s colour<br />
board in Reception for several months, welcoming comments,<br />
along with a variety of test colour ‘splodges’ on various parts of the<br />
resort building ... there’s nothing like seeing it in situ. The bottom<br />
line is with so many varying personal preferences; we continued to<br />
be guided by a design specialist.<br />
We had to work our way through a number of colour concepts.<br />
Rather than refreshing the building with a single colour, we<br />
considered a three colour concept. We whittled choices down to two<br />
concepts. All our 12 apartments face the same way - when you look at<br />
the building front on there are 8 ‘faces’, so we will use accent colours<br />
on 4 of the 8 ‘faces’ to add interest and depth. One concept picked up<br />
on our backdrop of granite rocks and profusion of palm trees, offering<br />
two accent colours of charcoal and chartreuse, to work in with a<br />
neutral of a sand colour. It was a very dramatic, vibrant change, which<br />
resulted in “love it” or “hate it” feedback, nothing in-between. The<br />
second concept offered accent colours of a dark blue-grey and greyraw<br />
umber, again with a neutral of a sand colour. The latter has been<br />
selected, as it was far less controversial yet very smart and modern.<br />
It’s a very exciting event for Island Palms Resort owners, and the<br />
colour scheme make-over will bring our 30 year old property up with<br />
current trends and enhance our island resort ambience.<br />
Keep an eye out for updated images on our resort website www.<br />
islandpalms.net or our resort Facebook page www.facebook.com/<br />
IslandPalmsResort.<br />
Sheena & John Austin<br />
Resort Managers - Island Palms Resort<br />
<strong>RCI</strong> MEMBER UPDATE<br />
MARINER SHORES RESORT Refurbishment<br />
Mariner Shores Resort will close for<br />
approximately one month in November<br />
this year due to the need for refurbishment of<br />
many public areas throughout the resort and<br />
for the substantial upgrade of the outdoor<br />
pool and surrounds.<br />
We have been working on these projects<br />
for some time and have conducted a trial<br />
Tile Removal on the public walkways in<br />
front of Units 11, 12 & 14. A couple of<br />
finishes have been trialed and none were<br />
deemed acceptable, but the majority agrees<br />
that a “flake” finish will provide a suitable<br />
result. Part of this learning process has been<br />
the discovery that the terracotta tiles are<br />
expanding and contracting with the heat and<br />
this has allowed water/moisture to remain<br />
under the tiles, effectively leaving the bottom<br />
of the steel door frames sitting in water,<br />
hence why they have rusted from the ground<br />
up. Further we have now found that we can<br />
replace the steel frames with specially coated<br />
timber frames and still remain fire compliant.<br />
Needless to say any metal we can remove<br />
from the resort is less metal to rust.<br />
We are proposing to also replace the front<br />
door to each unit as part of this upgrade, non<br />
fire doors will become 1200mm wide with<br />
glass inserts, Fire Door will appear to be solid<br />
timber doors. Skirting around the bottom<br />
of all walkways will also be replaced. Please<br />
note, we aim to do the Norfolk building<br />
and the lower 4 floors of the towers during<br />
this closure (these are the worst areas), the<br />
remaining 5 floors of the towers will be<br />
addressed as soon as possible in the future.<br />
The other item on the agenda for the<br />
closure is the upgrade of the outdoor pool<br />
and surrounding areas. We will remove the<br />
two old domestic spas and replace them with<br />
one larger commercial spa, on a new raised<br />
deck that will be the same level as the BBQ<br />
Area. The Putt Putt course will be moved<br />
to the area beside this and will extend down<br />
the northern side of the tower building. An<br />
under cover, wheel chair compliant, access<br />
ramp will be installed from the games room<br />
to the rear towers.<br />
A small viewing platform will be created<br />
slightly higher than the outdoor pool, with<br />
a wheel chair ramp created within the pool.<br />
Additionally a toddlers pool will also be<br />
created within the outdoor pool.<br />
To finish the family area we intend to<br />
add a “Spray Park” aimed at children aged 1<br />
to 6 years old.<br />
The large stair case from the games<br />
room to the pool will be replaced and the<br />
stairs from Reception re-modeled to make<br />
them more user friendly. Additionally<br />
we are addressing some of the known<br />
structural concerns in the concrete<br />
substrate of the resort.<br />
The best part of this news is that the resort<br />
will fund the entire upgrades from existing<br />
reserves and therefore there will be no special<br />
levies. Although we would have liked to be<br />
able to do more, we sincerely believe the<br />
proposed improvements will substantially<br />
upgrade the public areas of the resort and<br />
make sure Mariner Shores continues to be<br />
a high demand, resort Finally the Lounge<br />
Chair refurbishment is progressing well and<br />
most of the units will be completed in the<br />
coming month.<br />
Brent Schafer<br />
General Manager - Mariner Shores Club Ltd<br />
ENDLESS VACATION 39





