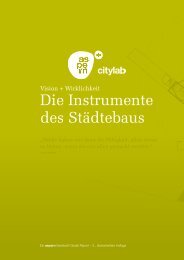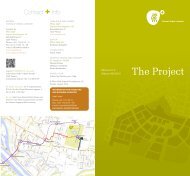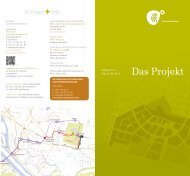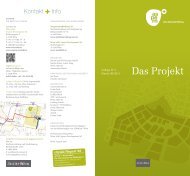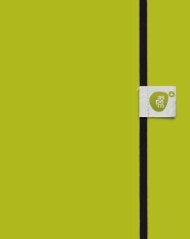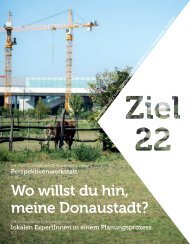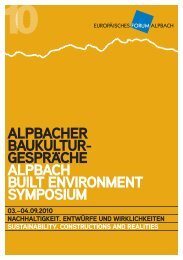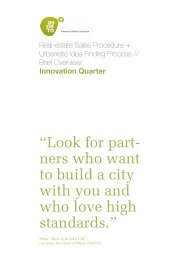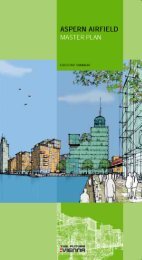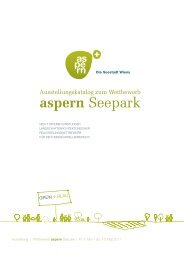Contact Info - aspern + Die Seestadt Wiens
Contact Info - aspern + Die Seestadt Wiens
Contact Info - aspern + Die Seestadt Wiens
Create successful ePaper yourself
Turn your PDF publications into a flip-book with our unique Google optimized e-Paper software.
pital<br />
U2, 26A, 97A<br />
<strong>aspern</strong><br />
VIENNA’S URBAN LAKESIDE<br />
a project by<br />
Wien 3420<br />
Aspern Development AG<br />
Rosthorngasse 5<br />
A 1220 Vienna<br />
T: +43 1 774 02 74 – 0<br />
F: +43 1 774 02 74 – 99<br />
E: office@wien3420.at<br />
www.wien3420.at<br />
www.<strong>aspern</strong>-seestadt.at<br />
<strong>aspern</strong> <strong>Info</strong> Point<br />
on the former Aspern Airfield<br />
A-1220 Vienna<br />
<strong>Info</strong>rmation hotline: +43 1 33 66 00 99<br />
By public transport: U2 to Aspernstrasse;<br />
97A to An den Alten Schanzen; approx.<br />
1 km on foot or by bike<br />
By car: take Gross-Enzersdorfer Strasse out<br />
of town; turn left at Lannesstrasse towards<br />
the former runway of the Aspern Airfield<br />
Hausfeldstraße<br />
Löschniggasse<br />
Aspernstraße<br />
97A<br />
<strong>Contact</strong> <strong>Info</strong><br />
walk-& cycleway<br />
( ca. 1 km)<br />
Opel Austria<br />
Aspern<br />
Target Area U2-Donaustadt /<br />
<strong>aspern</strong> Urban Lakeside<br />
MA 18 – Urban Development and Planning<br />
Rathausstrasse 14-16<br />
A-1082 Vienna<br />
E: post@ma18.wien.gv.at<br />
www.zielgebiete.wien.at<br />
i<br />
26A<br />
<strong>Seestadt</strong><br />
P<br />
vehicle-access<br />
ÖAMTC<br />
helicopter<br />
landingplace<br />
PUBLISHER AND OWNER<br />
Municipal Department 18 (MA 18)<br />
Urban Development and Planning<br />
Rathausstrasse 14–16<br />
A 1082 Vienna<br />
www.stadtentwicklung.wien.at<br />
Wien 3420 Aspern Development AG<br />
Rosthorngasse 5<br />
A 1220 Vienna<br />
www.wien3420.at<br />
EDITORIAL TEAM<br />
RaumUmwelt ® Planungs-GmbH<br />
Sandra Kainz, Lukas Lang<br />
Wien 3420 AG<br />
Annemarie Hietler<br />
GRAPHIC DESIGN & CONCEPT<br />
Jan Hosa<br />
Claudia Litschauer<br />
PHOTO CREDITS<br />
schreinerkastler.at<br />
Lukas Beck<br />
Ernst Herold<br />
Luftbild Redl<br />
ATP / renderwerk<br />
Wien 3420 AG<br />
Ludwig Schedl<br />
lavaland / TH Treibhaus<br />
Frank Helmrich<br />
Wiener Linien<br />
dadaX<br />
Conny Zenk<br />
TRANSLATION<br />
Sigrid Szabó<br />
© City of Vienna,<br />
Urban Development and Planning,<br />
Wien 3420 Aspern Development AG<br />
Vienna, August 2011<br />
citylab report #2<br />
New edition<br />
ready for downloading<br />
from 27/10/2011<br />
www.<strong>aspern</strong>-seestadt.at<br />
Edition Nº 3<br />
Status: 08/2011<br />
The Project
Praha<br />
Salzburg<br />
S5<br />
A1<br />
S3<br />
Graz<br />
0 10.000 m<br />
A21<br />
A2<br />
VIENNA<br />
A2<br />
A22<br />
A3<br />
A23<br />
Vienna is a growing, vibrant city pushed<br />
closer to the heart of Europe by the enlargement<br />
of the European Union. It is estimated<br />
that the city’s population in 2035 will<br />
number around 2 million. This equals an<br />
additional annual demand of approximately<br />
7,500 to 8,000 housing units, mostly to be<br />
built at the urban periphery. The 22nd municipal<br />
district Donaustadt – where <strong>aspern</strong><br />
Vienna’s Urban Lakeside is emerging –<br />
reflects this trend: between 1991 and 2001,<br />
its number of inhabitants increased by 28%;<br />
in 2007, it had grown by another 10% to<br />
attain 150,000 inhabitants.<br />
In this process, <strong>aspern</strong> has assumed strategic<br />
potential for Vienna and, as part of the<br />
target area U2 Donaustadt / <strong>aspern</strong> Urban<br />
Lakeside, in fact constitutes one of 13 hot<br />
spots of urban development.<br />
S1<br />
S1<br />
A5<br />
S2<br />
2017<br />
<strong>aspern</strong><br />
Viennas Urban Lakeside<br />
S1<br />
VIE<br />
S8<br />
Danube Floodplains National Park<br />
A4<br />
Brno<br />
2018<br />
Lake Neusiedl<br />
AUT SK<br />
A6<br />
A4<br />
D2<br />
BRATISLAVA<br />
Vienna Growth Lakeside<br />
Donaustadt<br />
Michael Häupl<br />
Mayor<br />
of the City of Vienna<br />
“<strong>aspern</strong> Vienna’s Urban<br />
Lakeside in the Donaustadt<br />
district is emblematic of the<br />
future-oriented positioning of<br />
the Austrian capital. Over the<br />
next 20 years, a ‘city within<br />
the city’ will emerge to offer<br />
housing for 20,000 citizens as<br />
well as the same number of<br />
workplaces.”<br />
Danube<br />
D2<br />
Budapest<br />
<strong>aspern</strong> Vienna’s Urban Lakeside is one<br />
of Europe’s biggest urban development<br />
projects and sets new standards. The creation<br />
of an attractive urban centre of short<br />
distances that is close to all vital functions,<br />
interacts intensely with its environs and<br />
places a clear focus on public space results<br />
in a project of supra-regional significance.<br />
Urban development stands to improve the<br />
overall supply quality for the local population<br />
markedly. This growth district of<br />
Vienna is thus provided with high-level<br />
infrastructure and a strong centre.<br />
Renate Brauner<br />
Vice-Mayor<br />
of the City of Vienna<br />
M1<br />
D1<br />
BTS<br />
“It is our goal to establish<br />
Vienna sustainably as a<br />
European top research hub.<br />
<strong>aspern</strong> Vienna’s Urban Lakeside<br />
constitutes an important<br />
step in this direction, as it will<br />
offer an attractive location<br />
for demanding, innovative<br />
enterprises and a total of<br />
20,000 workplaces.”<br />
St. Pölten<br />
The twin cities Vienna and Bratislava form<br />
the core zone of the European Region CENT-<br />
ROPE. The CENTROPE concept has become<br />
the symbol of a policy firmly supporting the<br />
partnership-based development of a region<br />
that may look back on centuries-old common<br />
traditions and comprises several subregions<br />
in neighbouring EU Member States.<br />
On the strength of the <strong>aspern</strong> Vienna’s Urban<br />
Lakeside project, the strategically important<br />
Vienna-Bratislava axis will boast a multifunctional<br />
city quarter with commercial,<br />
research and education zones, highquality<br />
housing and attractive open spaces<br />
– a place for “The Full Life”.<br />
Maria Vassilakou<br />
Vice-Mayor<br />
of the City of Vienna<br />
Brno<br />
Trnava<br />
Vienna<br />
Bratislava<br />
Eisenstadt<br />
Sopron Györ<br />
Szombathely<br />
Vienna<br />
Vienna Europe<br />
“Vienna is growing. <strong>aspern</strong> is<br />
therefore an important development<br />
project for the Austrian<br />
capital to create new, high-quality<br />
space for living and working.<br />
The Urban Lakeside is efficiently<br />
connected to the public transport<br />
network and embodies<br />
state-of-the-art environmental<br />
standards. This makes <strong>aspern</strong><br />
Vienna’s Urban Lakeside a<br />
place with high quality of living.“<br />
Future distances from <strong>aspern</strong><br />
Vienna city centre 25 min<br />
st. stephen’s square 27 min<br />
Vienna Main station 17 min<br />
Bratislava Main station 28 min<br />
Vienna airport 15 min<br />
Bratislava airport 30 min<br />
Budapest 145 min<br />
prague 55 min<br />
Warsaw 85 min<br />
sofia 100 min<br />
skopje 100 min<br />
paris 120 min<br />
Madrid 175 min<br />
Facts Figures<br />
<strong>aspern</strong> Vienna’s Urban Lakeside<br />
covers a total area of 2.4 million sq m<br />
(the combined areas of the 7th and 8th<br />
municipal districts of Vienna)<br />
offers 8,500 housing units for<br />
20,000 inhabitants<br />
boasts 20,000 workplaces, of which<br />
15,000 are planned for offices and<br />
service providers and 5,000 for production<br />
and commercial facilities, science<br />
and research<br />
will be a research, development and<br />
education hub in Vienna<br />
houses a 5-hectare lake set in a 9-hectare<br />
central park as the heart of the project<br />
will be gradually hooked up to the U2<br />
Underground line, the local commuter<br />
and regional train network (S80/R80), the<br />
ÖBB railway line Vienna-Bratislava and<br />
the A 23 motorway (2017), complemented<br />
by trams and several bus lines.<br />
Norbert Scheed<br />
District Chairman of<br />
Donaustadt<br />
“For Donaustadt, the <strong>aspern</strong><br />
Urban Lakeside development<br />
constitutes the highpoint so<br />
far of a process that began<br />
with the Donaucity project and<br />
ever since has entailed steady<br />
growth, permanent evolution<br />
and the district’s positioning as<br />
an innovative place to live and<br />
work in.”
April 2003<br />
Conclusion of SUPerNOW (German<br />
acronym for “strategic environmental<br />
impact assessment for Vienna’s northeastern<br />
development zone”)<br />
March 2004<br />
Citizen surveys and nomination<br />
of three citizens’ representatives<br />
chosen for active participation<br />
in the master plan process<br />
December 2004<br />
Establishment of Asperner Flugfeld<br />
Süd Entwicklungs- und Verwertungs<br />
AG (today: Wien 3420 Aspern<br />
Development AG)<br />
March 2005<br />
The former Aspern Airfield is<br />
singled out as one of 13 target<br />
areas in the Urban Development<br />
Plan 2005 (STEP 05) of the City<br />
of Vienna<br />
May 2007<br />
“Early Green“: trees that will<br />
adorn various public locations of<br />
<strong>aspern</strong> Vienna’s Urban Lakeside<br />
are planted; sunflowers and corn<br />
are sown on future construction<br />
lots<br />
2003–<br />
2006 2007 2008 2009<br />
11 May 2005<br />
EU-wide tender organised to<br />
select a planning team to draft<br />
a master plan<br />
November 2005<br />
The project by Swedish architect<br />
Johannes Tovatt convinces the<br />
evaluation commission<br />
Spring 2006<br />
Conclusion of a geomantic<br />
study by Vienna University of<br />
Natural Resources and Applied<br />
Life Sciences<br />
Summer 2006<br />
A route is selected for the future<br />
Underground line U2<br />
Past<br />
Future<br />
25 May 2007<br />
The master plan by Johannes<br />
Tovatt is adopted unanimously<br />
by the Vienna City Council<br />
June 2007<br />
Setting-up of the target area<br />
co-ordination group “U2 Donaustadt/<strong>aspern</strong><br />
Urban Lakeside”<br />
by the City of Vienna<br />
14 September 2007<br />
An information point takes up<br />
operation on the former Aspern<br />
Airfield<br />
December 2007<br />
Launch of “Nach <strong>aspern</strong>”,<br />
a project on energy efficiency and<br />
sustainability in urban development<br />
January 2008<br />
Launch of the Environmental<br />
Impact Statement (EIS): the area<br />
is analysed in depth over a period<br />
of several months<br />
May 2008<br />
Real Vienna trade fair –<br />
visitors are involved in the<br />
brand decision<br />
25 September 2008<br />
Brand launch at Media Quarter<br />
Marx: the name and vision for<br />
the new city quarter <strong>aspern</strong><br />
Vienna’s Urban Lakeside are<br />
officially presented<br />
April - October 2008<br />
The international competition<br />
to design public space strategies<br />
for the project is won by Gehl<br />
Architects from Denmark<br />
October 2008<br />
International presentation of<br />
the Urban Lakeside at the Expo<br />
Real trade fair in Munich<br />
October 2008 - February 2009<br />
Design studio organised by<br />
Vienna University of Technology<br />
with star architect Manuelle<br />
Gautrand: experimental architectural<br />
typologies for <strong>aspern</strong><br />
05 December 2008<br />
Children’s favourite St. Nicholas<br />
visits the Urban Lakeside<br />
December 2008<br />
Future workshop “<strong>aspern</strong><br />
Urban Lakeside – Innovation.<br />
Future. Participation.” with decisionmakers<br />
from the Vienna<br />
City Administration<br />
February 2009<br />
Launch of the <strong>aspern</strong> Citylab<br />
dialogue platform with an expert<br />
discussion on public space<br />
31 March 2009<br />
Submission of the EIS for road<br />
construction and urban development<br />
in the southern section of<br />
the Urban Lakeside by Wien 3420<br />
AG and Municipal Department 28<br />
(Road Management and<br />
Construction)<br />
April 2009<br />
<strong>aspern</strong> Citylab workshop held<br />
together with abutters to design<br />
the eastern green tract (<strong>aspern</strong><br />
terraces)<br />
05 June 2009<br />
Official inauguration of the<br />
<strong>aspern</strong> Urban Lakeside bike<br />
and hike route<br />
03 July 2009<br />
Vice Mayor Renate Brauner<br />
kicks off the demolition of the<br />
old taxiways and runways<br />
July 2009<br />
Organisation of an architectural<br />
competition for <strong>aspern</strong> IQ,<br />
the first building construction<br />
project of the Urban Lakeside<br />
27 October 2009<br />
Gehl Architects presents the planning<br />
manual “The Public Space Score”<br />
28 October 2009<br />
Ground-breaking ceremony<br />
for the Underground line U2
18 May 2010<br />
The government of the Federal<br />
Province of Vienna adopts the EIA<br />
report on the south-western<br />
section of the Urban Lakeside<br />
31 May 2010<br />
Adoption of the land-use and zoning plan<br />
12 June 2010<br />
<strong>aspern</strong> lake party – Mayor Michael Häupl<br />
breaks the ground for the lake that will<br />
become the heart of the new city<br />
July 2010<br />
Creation of <strong>aspern</strong> terraces<br />
September 2010<br />
Start of the design competition for the<br />
lakeside park<br />
2010-<br />
2011<br />
02 October 2010<br />
The Underground line U2 takes up<br />
operation from the Vienna Stadium<br />
to Aspernstrasse<br />
January 2011<br />
Start of an international sales procedure for<br />
the Innovation Quarter at the heart of the<br />
Urban Lakeside<br />
April 2011<br />
First temporary, creative uses of the<br />
Urban Lakeside. Launch of the culture<br />
and communication programme<br />
“<strong>aspern</strong> <strong>Seestadt</strong> PUBLIK”<br />
April 2011<br />
Launch of Vienna’s new housing<br />
construction initiative<br />
May 2011<br />
Public presentation of the<br />
results of the lakeside park<br />
competition in an exhibition<br />
June 2011<br />
Start of construction work for the<br />
first Urban Lakeside building<br />
<strong>aspern</strong> IQ<br />
Autumn 2011<br />
Start of specific plan development for<br />
1,000 dwellings under the municipal<br />
housing construction initiative and<br />
organisation of developers’ competitions<br />
for another 800 housing units<br />
Autumn 2011<br />
Further development of the<br />
master plan for the northern<br />
section of the Urban Lakeside<br />
Autumn 2011<br />
Inauguration of <strong>aspern</strong> IQ<br />
2012<br />
Revision of the land-use and<br />
zoning plan for the northern<br />
section of the Urban Lakeside<br />
2011–<br />
2014<br />
2013<br />
Launch of EIA for the northern development<br />
stage<br />
2013<br />
Completion of the nine-hectare lakeside<br />
park and the neighbourhood park<br />
Late 2013<br />
The first Urban Lakeside residents<br />
move into their flats<br />
Late 2013<br />
The U2 stations “Aspern” (to<br />
the north) and “<strong>Seestadt</strong>” (to the<br />
south) take up operation<br />
2015<br />
Gradual inauguration of the<br />
school campus<br />
2017 – 2030<br />
The northern section of the Urban<br />
Lakeside is constructed and taken<br />
over by users and residents<br />
<strong>aspern</strong> IQ PlusEnergy<br />
The <strong>aspern</strong> IQ technology centre is the first<br />
building to emerge in the Urban Lakeside<br />
and at the same time Austria’s first commercial<br />
PlusEnergy property. With <strong>aspern</strong><br />
IQ, the Vienna Business Agency creates a<br />
state-of-the-art, bespoke working environment<br />
for enterprises and research-oriented<br />
institutions active in sustainable technology<br />
development. With its PlusEnergy<br />
design, the flagship project <strong>aspern</strong> IQ<br />
www.<strong>aspern</strong>-iq.at<br />
Online On-site<br />
As of September 2011, investors and<br />
business agencies find the full range of<br />
plot types and sizes as well as information<br />
regarding possible forms of use, zoning<br />
requirements and infrastructure facilities<br />
for their preferred lots at<br />
www.<strong>aspern</strong>-seestadt.at/sales.<br />
Projects already in planning or under<br />
construction are shown on the interactive<br />
construction information map at<br />
www.<strong>aspern</strong>-seestadt.at/bauinfo.<br />
contributes towards attaining the objectives<br />
of Austria and the European Union in the<br />
field of climate and energy policy.<br />
During the first construction stage, multifunctional<br />
areas for applied research and<br />
the development of new technologies will<br />
occupy approx. 7,000 sq m; in addition,<br />
the technology centre will offer around 300<br />
workplaces. By combining a wealth of individual<br />
measures, more energy is produced<br />
by the building in a year than is needed for<br />
its indoor air-conditioning. The PlusEnergy<br />
standard is made possible by integrated<br />
photovoltaic elements and small-scale<br />
wind turbines.<br />
<strong>aspern</strong> IQ will serve as a beacon for the development<br />
of other properties in the Urban<br />
Lakeside.<br />
The Urban Lakeside webcam is updated<br />
hourly to provide a live close-up of the<br />
<strong>aspern</strong> construction site.<br />
www.<strong>aspern</strong>-seestadt.at/sales<br />
www.<strong>aspern</strong>-seestadt.at/bauinfo
U2<br />
U2<br />
500Êm<br />
Life Space<br />
Cities are perceived through their public spaces. Consequently, emphasis must be placed on the design and practical usability of urban space. If urban variety<br />
is a key goal, the functions and design of buildings must be closely linked to public space. Objectives such as vibrancy, short distances and social balance<br />
call for a highly diversified mixed-use approach embedded in a robust and flexible spatial structure.<br />
CITY QUARTERS + PUBLIC LIFE<br />
The development of public space in the Urban Lakeside is based on the strategy paper “The<br />
Public Space Score” by Gehl Architects. This guideline identifies four lines in the Urban Lakeside<br />
that, similar to the chords of a musical instrument, generate impulses for public life.<br />
U2<br />
U2<br />
U2<br />
0 500Êm<br />
U2<br />
U2<br />
U2<br />
0 500Êm<br />
The ring road – the local boulevard experience<br />
The ring road is a key element of the spatial structure of<br />
<strong>aspern</strong> Vienna’s Urban Lakeside and presents a different<br />
face in each of the quarters, with varying activities,<br />
streetwalls and streetscape design. The ring road will be<br />
more than just a traffic artery – it will offer atmospheric<br />
quality and space for urban leisure activities.<br />
Red chord – the lifeline of <strong>aspern</strong><br />
The red chord is mainly characterised by commercial and<br />
cultural activities. Active ground-floor zones are essential<br />
to ensure lively streets and squares. The red chord is the<br />
place to go shopping, meet friends during the weekend or<br />
watch vibrant city life while relaxing on a bench. It has the<br />
potential to become the lifeline of <strong>aspern</strong>.<br />
U2<br />
U2<br />
U2<br />
Blue chord – the heart of the Urban Lakeside<br />
The lake with its park and promenade embodies the<br />
urbanistic concept of a centre that is open to all. In spring<br />
2011, the entry submitted by the German planning team<br />
of lavaland & TH Treibhaus won the international design<br />
competition for the <strong>aspern</strong> Lakeside Park. This concept<br />
interprets the entire park as an island landscape with<br />
different activity zones for the neighbouring quarters –<br />
from sports and exercise to relaxation and pleasure.<br />
0 500Êm<br />
Green chord – the link with the environs<br />
The green chord is a sequence of locally embedded<br />
green and open leisure zones linked to the superordinate<br />
landscape network, the “Green Belt” of Vienna. <strong>aspern</strong><br />
is nestled between two large green areas. Numerous<br />
footpaths and bikeways as well as landscaped zones with<br />
high atmospheric appeal link the new urban quarters with<br />
the surrounding settlements.<br />
U2<br />
U2<br />
U2<br />
0 500Êm<br />
THE FIRST QUARTERS WILL EMERGE IN THE SOUTHERN PROJECT SECTION UNTIL 2017:<br />
The Urban Lakeside quarters may combine different building functions and are arranged in a starshaped<br />
development structure.<br />
Shopping around the corner from day one<br />
The southern part of the “red chord” will form the first quarter<br />
hub, offering a mix of local shopping, small businesses, communal<br />
facilities and flats. Targeted measures are taken to support the<br />
development of this commercial area: thus the ceiling height of<br />
groundfloor storeys must be increased. A specially set-up company<br />
ensures rental and management conditions that correspond to local<br />
needs and ensure a lively mix of providers and services.<br />
Youthful élan and innovative enterprises in a superlative location<br />
<strong>aspern</strong> is the ideal site for innovative and demanding enterprises<br />
that in addition to excellent traffic and transport connections<br />
are also looking for a location with high development potential<br />
and an attractive environment for their employees. The precise<br />
definition of the individual parcels will involve a dialogue with<br />
investors, developers and business agencies.<br />
CITY + ENVIRONMENT<br />
<strong>aspern</strong> Vienna’s Urban Lakeside is one of Austria’s first urban development projects awarded the<br />
quality seal of an environmental impact assessment.<br />
Intelligent construction site logistics<br />
The building material flows generated by the Urban Lakeside are<br />
intelligently managed. Excavated material is reused on-site for<br />
terrain modelling and road construction. Additionally, railway<br />
transports eliminate the need for tens of thousands of lorry trips.<br />
A city of short distances<br />
High-quality public space, short travel times to work and<br />
shopping facilities, small-scale volumes, manifold ground-floor<br />
zones with shops and smooth connections to the public transport<br />
network make it easier for Urban Lakeside residents to forgo car<br />
ownership. The mobility concept of the Urban Lakeside prioritises<br />
cyclists and pedestrians. Services like car sharing or mobility<br />
packages are to steer mobility behaviour towards sustainability.<br />
Energy and climate<br />
<strong>aspern</strong> Vienna’s Urban Lakeside wants to become a “climateneutral”<br />
part of the city. Already today, an overall energy<br />
concept has been drawn up for <strong>aspern</strong> to review energy<br />
requirements as compared to potentials for alternative energy<br />
production. The latter include photovoltaic power generation<br />
and a geothermal project. “<strong>aspern</strong>+” (a guideline project of the<br />
programme “Building of Tomorrow Plus”) is working towards<br />
the first demonstration projects for building construction, thus<br />
anticipating the future EU energy standard.
<strong>aspern</strong> Vienna’s Urban Lakeside is one of Europe’s biggest urban development<br />
projects. It is firmly rooted in the tradition-steeped metropolis<br />
Vienna and yet grows far ahead into the future. As an urban, vibrant<br />
centre, it will add to the high quality of life typical of the Austrian capital.<br />
FleXiBle use<br />
oF gRouNd-FlooR<br />
ZoNes<br />
ResideNtial<br />
towNhouse<br />
sChools,<br />
KiNdeRgaRteNs &<br />
spoRts<br />
<strong>aspern</strong><br />
<strong>Seestadt</strong><br />
PUBLIK<br />
<strong>aspern</strong><br />
<strong>Info</strong> Point<br />
<strong>aspern</strong> is the city for 21st-century lifestyles that harmonises private<br />
needs and professional requirements, business success and social<br />
responsibility – all essential preconditions for “The Full Life”.<br />
VieNNa uNdeRgRouNd<br />
statioN “aspeRN“<br />
gReeN &<br />
leisuRe aReas<br />
laKe<br />
ReseaRCh &<br />
deVelopMeNt<br />
VieNNa uNdeRgRouNd<br />
liNe u2<br />
VieNNa uNdeRgRouNd<br />
statioN “seestadt“<br />
Footpath &<br />
Bikeway<br />
CoMMeRCial
Shared Values<br />
Values are to become reality in <strong>aspern</strong><br />
Vienna’s Urban Lakeside. We define our<br />
values so precisely to make sure that they<br />
will be binding – for ourselves, our partners<br />
and the future.<br />
A CULTURE OF SHARING AND<br />
COMMUNICATING<br />
We can share what was formerly divided<br />
and in this way create novel forms of community<br />
and togetherness. Modern society<br />
is discovering the value of new communities,<br />
originally a by-product of the Internet:<br />
differences thus not only divide us but can<br />
also be something we enjoy to share.<br />
A CITY IS A SHARED SPACE OF<br />
INFINITE POSSIBILITIES<br />
Cities are one of the most complex achievements<br />
of human civilisation and culture.<br />
They cannot be planned on a top-down basis<br />
– a city of the future that is truly worth<br />
living in can only be conceived and built<br />
in co-operation with all its stakeholders.<br />
It offers a framework for shared public<br />
space, different forms of use and contrasting<br />
needs, a format for potentials.<br />
WORK AND LEISURE – INTEGRAL<br />
ELEMENTS OF LIFE<br />
It is the vision of the Urban Lakeside to<br />
harmonise and balance the myriad facets<br />
of life. There is a place for everything, and<br />
all elements are efficiently connected or<br />
detached as required. Project developers<br />
hold a stake in vibrantly alive, functioning<br />
public space. This is not a place of either/<br />
or but of both/and.<br />
INDIVIDUALITY IS RESPECTED<br />
The role of the individual as the beginning<br />
and end of all planning activities is integral.<br />
Every planning measure starts from the<br />
question of how it will affect the people<br />
who live and work here. Urban quality<br />
offers an individualist society an opportunity<br />
for interchanging and balancing<br />
different life models.<br />
SHARING WITH FUTURE GENERATIONS<br />
Sustainability is more than environmental<br />
protection; rather, it is a form of intergenerational<br />
awareness that informs resource<br />
use all around. Construction and energy<br />
technologies that save resources and do<br />
not negatively impact the climate, farsigh-<br />
ted social responsibility for a changing<br />
society and long-term economic viability<br />
are the three pillars of a sustainable city.<br />
NATURE IS INDIVISIBLE FROM<br />
URBAN QUALITY<br />
City and nature are no longer mutually<br />
exclusive: when a new urban centre is<br />
built at the periphery of the metropolis,<br />
green zones are part of it, and the city itself<br />
becomes green space.<br />
SHARED USE OF STREETS<br />
AND SQUARES<br />
Movement that respects human needs demands<br />
shared road space, different speeds<br />
and parallel means of transport that can be<br />
flexibly combined. A leisurely pace prevails<br />
– the Urban Lakeside is connected to<br />
the Underground network and encourages<br />
cycling and walking.<br />
SMALL-SCALE STRUCTURES<br />
AND AMPLE SPACES<br />
The quality of a city is partly derived from<br />
its size and spaciousness and partly stems<br />
from its variety and small-scale structures.<br />
<strong>aspern</strong> Vienna’s Urban Lakeside blends<br />
both principles by mixing, organising and<br />
varying different spaces and forms of use,<br />
thereby creating tension and vibrancy.<br />
OPEN SPACES ARE PART<br />
OF THE PLAN<br />
Urban space must be planned smartly and<br />
yet offer scope for freedom. There must be<br />
leeway for thinking and designing,<br />
for flexibility and participation. Both<br />
tranquil and animated open spaces must<br />
be safeguarded as well as private and<br />
public, empty and intensively used,<br />
designed and uncontrolled zones – styled<br />
as terraces or balconies of flats, as<br />
meadows or parks between buildings,<br />
as a square and lake at the centre.<br />
IDENTITY GROWS<br />
FROM PARTICIPATION<br />
<strong>aspern</strong> Vienna’s Urban Lakeside is an invitation<br />
to participate, to engage in dialogue,<br />
to embrace the new. Our objective is a culture<br />
of shared values, joint activities and<br />
mutual respect in a multi-faceted living<br />
environment. This approach embodies our<br />
vision of an urban identity that is capable<br />
of shaping the future.<br />
Generate Value<br />
Gain Value<br />
investing in <strong>aspern</strong> means building the future on<br />
a foundation inspired by quality and reliability in<br />
decision-making. this is why <strong>aspern</strong> Vienna’s<br />
urban lakeside follows basic principles that<br />
highlight its general direction and purpose. this is<br />
why the City of Vienna and wien 3420 ag have<br />
defined an essential framework. Yet the concrete<br />
outlook of <strong>aspern</strong> is created by people.<br />
Basis Vision<br />
MASTERPLAN<br />
On 25 May 2007, the Vienna City Council<br />
unanimously adopted the master plan<br />
submitted by the Swedish studio Tovatt<br />
Architects & Planners. Key elements include<br />
the functional arrangement of different<br />
forms of use and a spatial design that fuses<br />
minor and major urbanistic gestures in one<br />
universal urban concept.<br />
Consult the full master plan text at<br />
www.<strong>aspern</strong>-seestadt.at/downloads.<br />
CITYBRANDING<br />
The brand concept for <strong>aspern</strong> Vienna’s<br />
Urban Lakeside is the emotional guideline<br />
for all actors concerned. Every action<br />
contributes towards the creation of a city<br />
that balances work and life. <strong>aspern</strong> is a<br />
fulcrum for infinite possibilities; it is not<br />
a place of either/or but of both/and.<br />
For the <strong>aspern</strong> brand book, please go to<br />
www.<strong>aspern</strong>-seestadt.at/downloads.<br />
Quality Dialogue<br />
It’s all about the people who live, work,<br />
study, relax, build ties, strike up friendships,<br />
mourn and celebrate in <strong>aspern</strong> – it’s<br />
about The Full Life, certainly not about a<br />
competition of planning disciplines. As a<br />
result, the different fields of planning converge<br />
harmoniously in this large-scale<br />
project, despite their concurrent activities.<br />
Dialogue platforms like the urban development<br />
laboratory <strong>aspern</strong> Citylab provide<br />
input for planning tasks and enable joint<br />
project design together with experts, citizens,<br />
investors and developers.<br />
All plots of the Urban Lakeside are sold,<br />
rented and managed by Wien 3420 AG as the<br />
prime contact point for all actors. Quality<br />
assurance is based on four pillars:<br />
EIA AND zONING PLAN<br />
The environmental impact assessment is<br />
a quality seal for this location – very few<br />
developers, if any, are likely to know as<br />
much about a potential construction site<br />
as about the Urban Lakeside. The land use<br />
and zoning plan for the Urban Lakeside<br />
deliberately leaves leeway for design and<br />
flexible development.<br />
GUIDELINE DOCUMENTS FOR BUILDING<br />
DESIGN<br />
In addition, there are certain qualities<br />
stipulated for every plot that are essential for<br />
the overall development of the new urban<br />
quarter but also leave room for individual<br />
interpretation. The guideline documents<br />
define the admissible scope for design and<br />
provide a comprehensive and clearcut view<br />
of the project as a whole.
since late 2010, the <strong>aspern</strong> advisory board has been<br />
monitoring project development for the Urban Lakeside.<br />
This young family is part of the community housing<br />
initiative B.r.O.T. <strong>aspern</strong>.<br />
PROJECT SELECTION AND MONITORING<br />
To safeguard high quality of the projects, they<br />
are monitored from selection to implementation<br />
via a co-operative process by Wien<br />
3420 AG and an independent advisory board.<br />
ASPERN ADVISORY BOARD<br />
Since late 2010, the development of the<br />
Urban Lakeside is being monitored by an<br />
interdisciplinary team. It is the task of the<br />
advisory board to advance the urbanisation<br />
process through committed, technically<br />
accomplished work and to assist the individual<br />
projects, thus ensuring that the quality<br />
standards of the Urban Lakeside will be met.<br />
Meet the members of the advisory board!<br />
www.<strong>aspern</strong>-seestadt.at/mitgestalteninvestieren/<strong>aspern</strong>-qualitaetsversprechen/<br />
Living Working<br />
It is the objective of the Urban Lakeside to<br />
create a multifaceted living environment.<br />
Right from the beginning, an even balance of<br />
living and working spaces is aimed for.<br />
ASPERN IQ AND RESEARCH TUB<br />
Research and development in the fields<br />
of environmental, energy and production<br />
technologies will be given a first impulse<br />
through the construction of a central service<br />
infrastructure: <strong>aspern</strong> IQ. This incentive<br />
by the Vienna Business Agency is further<br />
The winning concept of lavaland and TH Treibhaus for<br />
the central lakeside park.<br />
The winners of the lakeside park competition: lavaland<br />
& TH Treibhaus.<br />
boosted by research TUb GmbH, a joint<br />
venture of Vienna University of Technology,<br />
Vienna Business Agency and Wien 3420<br />
AG that views its task in the profitable<br />
networking of research and industry (see<br />
also “<strong>aspern</strong> IQ + PlusEnergy”).<br />
www.<strong>aspern</strong>-iq.at | www.researchtub.at<br />
LIVING IN ASPERN<br />
Planning work for the first flats in <strong>aspern</strong> is<br />
due to begin in autumn 2011. Around 1,000<br />
units will be developed under Vienna’s<br />
housing construction initiative; another<br />
800 flats will be built following developers’<br />
competitions. In the case of both models,<br />
project quality will be evaluated by independent<br />
advisory boards. Apart from architectural<br />
characteristics, the use of renewable<br />
energy carriers, innovative mobility concepts,<br />
affordability, social sustainability and<br />
a good functional mix will count in favour of<br />
project entries.<br />
COMMUNITY HOUSING INITIATIVES<br />
An attractive area for a total of 170 flats,<br />
situated opposite the future school campus<br />
and right beside a neighbourhood park, was<br />
set aside for community housing initiatives.<br />
In July 2011, a total of seven interested<br />
owner/user partnerships applied to the<br />
municipal housing construction and urban<br />
renewal fund wohnfonds wien for the<br />
two-tier awarding procedure. The first such<br />
initiatives will move to the Urban Lakeside<br />
in late 2013.<br />
The central lake is the core of urban development. The<br />
excavation work for the first section has already been<br />
concluded.<br />
Vice-Mayor renate Brauner and District Chairman<br />
norbert scheed on the future platform of the U2 station<br />
“<strong>aspern</strong>”.<br />
SCHOOL CAMPUS<br />
Childcare and education from toddler to<br />
secondary-school graduate, all under one<br />
roof: the school campus will open its doors<br />
over several stages starting in autumn 2015.<br />
Infrastructure<br />
Sustainability<br />
GEOTHERMAL ENERGY<br />
In the Aspern-Essling area, water strata<br />
suited for geothermal use can be found<br />
at a depth of 5,000 m. Autumn 2011 will<br />
mark the beginning of construction work<br />
for a geothermal plant that will supply the<br />
entire Urban Lakeside with environmentally<br />
friendly thermal energy.<br />
U2<br />
In 2013, the urban development area will be<br />
connected to the Vienna Underground line U2<br />
with the stations “Aspern” and “<strong>Seestadt</strong>”;<br />
the line is already under construction.<br />
ASPERN LAKESIDE PARK<br />
The <strong>aspern</strong> lakeside park will be created<br />
concurrently with the first residents moving<br />
in. The international design competition for<br />
the park was won by the young planning team<br />
of lavaland & TH Treibhaus. Their central concept<br />
for the park proposes a lakescape that not<br />
only radiates high atmospheric quality but also<br />
constitutes an international USP of park design.<br />
The art and culture programme “<strong>aspern</strong> seestadt<br />
pUBLIK” is a research station for the future of<br />
the Urban Lakeside.<br />
Kids as urban gardeners in the <strong>aspern</strong> Urban<br />
Lakeside garden.<br />
Participation<br />
Pioneering Spirit<br />
<strong>aspern</strong> Vienna’s Urban Lakeside defines itself<br />
as a space for possibilities whose design<br />
options are open to co-operative exploration.<br />
ASPERN SEESTADT PUBLIK<br />
The art, culture and communication<br />
programme “<strong>aspern</strong> <strong>Seestadt</strong> PUBLIK”<br />
provides glimpses of the future of the Urban<br />
Lakeside and a springboard for thematic<br />
discussions. The programme developed by<br />
content.associates transforms part of the<br />
construction site into a place where people<br />
can exchange and test their utopian ideas<br />
about a new city in a fun, informal manner<br />
– e.g. as spatial pioneers in tents or as urban<br />
gardeners.<br />
blog.<strong>aspern</strong>-seestadt.at<br />
ASPERN INFO POINT<br />
On weekends and holidays, a staffed info<br />
point offers interested locals and visitors the<br />
latest news about the urban development<br />
project.<br />
(opening hours: Fri 2-6 p.m., Sat, Sun and<br />
holidays 10 a.m.-6 p.m.)




