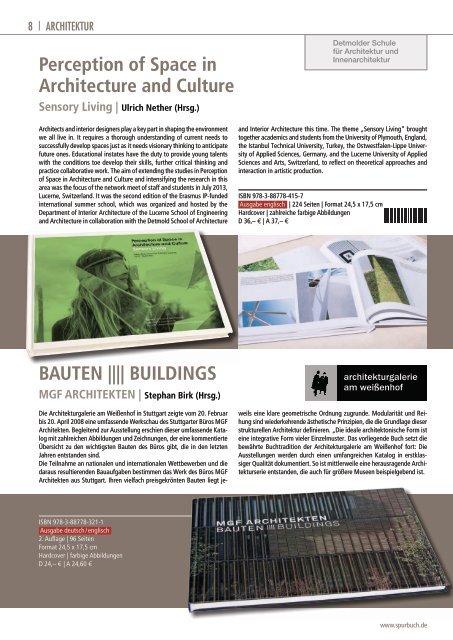Katalog_AADR_Spurbuch_2017
Create successful ePaper yourself
Turn your PDF publications into a flip-book with our unique Google optimized e-Paper software.
8 | ARCHITEKTUR<br />
Perception of Space in<br />
Architecture and Culture<br />
Sensory Living | Ulrich Nether (Hrsg.)<br />
Architects and interior designers play a key part in shaping the environment<br />
we all live in. It requires a thorough understanding of current needs to<br />
successfully develop spaces just as it needs visionary thinking to anticipate<br />
future ones. Educational instates have the duty to provide young talents<br />
with the conditions toe develop their skills, further critical thinking and<br />
practice collaborative work. The aim of extending the studies in Perception<br />
of Space in Architecture and Culture and intensifying the research in this<br />
area was the focus of the network meet of staff and students in July 2013,<br />
Lucerne, Switzerland. It was the second edition of the Erasmus IP-funded<br />
international summer school, which was organized and hosted by the<br />
Department of Interior Architecture of the Lucerne School of Engineering<br />
and Architecture in collaboration with the Detmold School of Architecture<br />
Detmolder Schule<br />
für Architektur und<br />
Innenarchitektur<br />
and Interior Architecture this time. The theme „Sensory Living“ brought<br />
together academics and students from the University of Plymouth, England,<br />
the Istanbul Technical University, Turkey, the Ostwestfalen-Lippe University<br />
of Applied Sciences, Germany, and the Lucerne University of Applied<br />
Sciences and Arts, Switzerland, to reflect on theoretical approaches and<br />
interaction in artistic production.<br />
ISBN 978-3-88778-415-7<br />
Ausgabe englisch | 224 Seiten | Format 24,5 x 17,5 cm<br />
Hardcover | zahlreiche farbige Abbildungen<br />
D 36,– E | A 37,– E<br />
Bauten |||| Buildings<br />
MGF Architekten | Stephan Birk (Hrsg.)<br />
architekturgalerie<br />
am weißenhof<br />
Die Architekturgalerie am Weißenhof in Stuttgart zeigte vom 20. Februar<br />
bis 20. April 2008 eine umfassende Werkschau des Stuttgarter Büros MGF<br />
Architekten. Begleitend zur Ausstellung erschien dieser umfassende <strong>Katalog</strong><br />
mit zahlreichen Abbildungen und Zeichnungen, der eine kommentierte<br />
Übersicht zu den wichtigsten Bauten des Büros gibt, die in den letzten<br />
Jahren entstanden sind.<br />
Die Teilnahme an nationalen und internationalen Wettbewerben und die<br />
daraus resultierenden Bauaufgaben bestimmen das Werk des Büros MGF<br />
Architekten aus Stuttgart. Ihren vielfach preisgekrönten Bauten liegt jeweils<br />
eine klare geometrische Ordnung zugrunde. Modularität und Reihung<br />
sind wiederkehrende ästhetische Prinzipien, die die Grundlage dieser<br />
strukturellen Architektur definieren. „Die ideale architektonische Form ist<br />
eine integrative Form vieler Einzelmuster. Das vorliegende Buch setzt die<br />
bewährte Buchtradition der Architekturgalerie am Weißenhof fort: Die<br />
Ausstellungen werden durch einen umfangreichen <strong>Katalog</strong> in erstklassiger<br />
Qualität dokumentiert. So ist mittlerweile eine herausragende Architekturserie<br />
entstanden, die auch für größere Museen beispielgebend ist.<br />
ISBN 978-3-88778-321-1<br />
Ausgabe deutsch / englisch<br />
2. Auflage | 96 Seiten<br />
Format 24,5 x 17,5 cm<br />
Hardcover | farbige Abbildungen<br />
D 24,– E | A 24,60 E<br />
www.spurbuch.de


