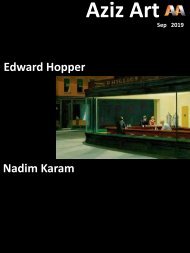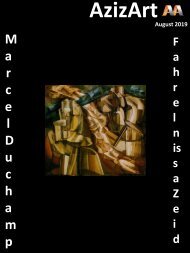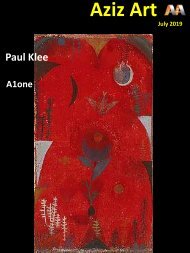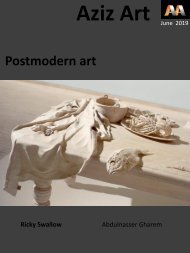Aziz Art October 2016
@aziz_anzabi#Art#History of art(west and Iranian)-contemporary art#William Bouguereau
@aziz_anzabi#Art#History of art(west and Iranian)-contemporary art#William Bouguereau
You also want an ePaper? Increase the reach of your titles
YUMPU automatically turns print PDFs into web optimized ePapers that Google loves.
Dimensions<br />
Larger than nearby Rayen Castle,<br />
the area of Bam Citadel is<br />
approximately 180,000 square<br />
meters (44 acres), and it is<br />
surrounded by gigantic walls 6–7<br />
metres (20–23 ft) high and 1,815<br />
metres (5,955 ft) long. The citadel<br />
features two of the "stay-awake<br />
towers" for which Bam is famed -<br />
there are as many as 67 such<br />
towers scattered across the ancient<br />
city of Bam.<br />
Citadel design and architecture<br />
The planning and architecture<br />
of the citadel are thought out<br />
from different points of view.<br />
From the present form of the<br />
citadel one can see that the<br />
planner(s) had<br />
foreseen the entire final form of<br />
the building and city from the<br />
first steps in the planning process.<br />
During each phase of building<br />
development the already-built<br />
part enjoyed a complete figure,<br />
and each additional part could be<br />
"sewn" into the existing section<br />
seamlessly.<br />
The citadel is situated in the center<br />
of the fortress-city, on the point<br />
with widest view for security.<br />
In the architectural form of Bam<br />
Citadel there are two different<br />
distinguishable parts:<br />
The rulers' part in the most internal<br />
wall, holding the citadel, barracks,<br />
mill, 4-season house, water-well<br />
(dug in the rocky earth and about 40<br />
metres deep), and a stable for 200<br />
horses.<br />
The ruled-over part surrounding the<br />
rulers' place, consisting of the main<br />
entrance of the entire fortress-city<br />
and the bazaar alongside of the<br />
North-to-South spinal axis (which<br />
connects the main entrance to the<br />
citadel), and around 400 houses<br />
with their associated public<br />
buildings (such as a school and sport<br />
place).<br />
Among the houses, three different<br />
types are recognizable:<br />
Smaller houses with 2-3 rooms for<br />
the poor families.<br />
Bigger houses with 3-4 rooms for<br />
the middle social class, some of<br />
which have also a veranda.


















