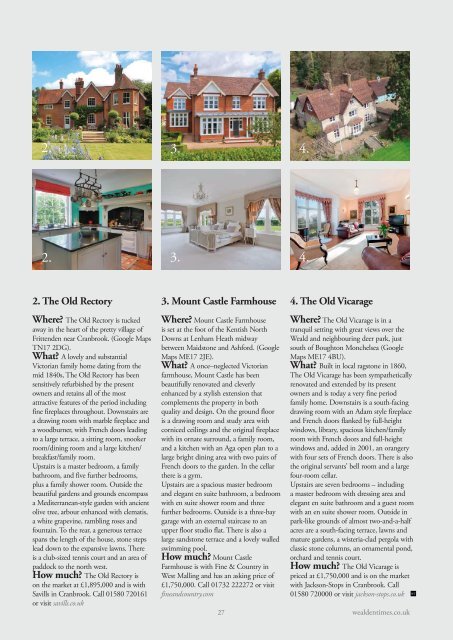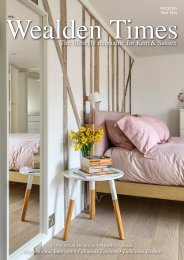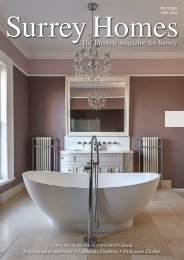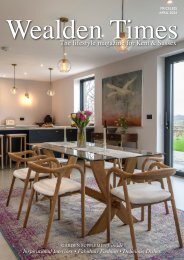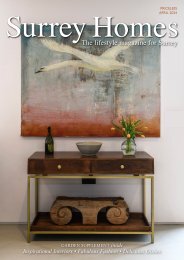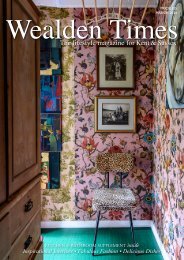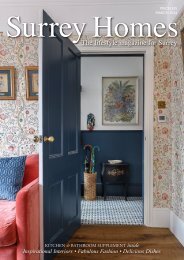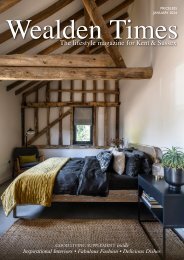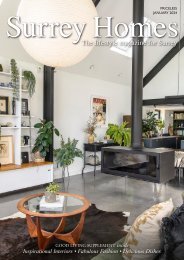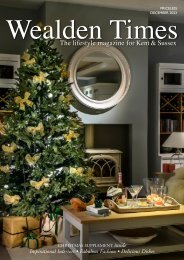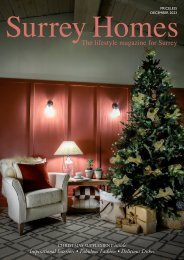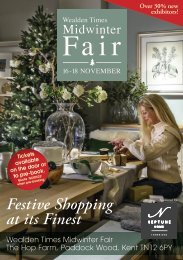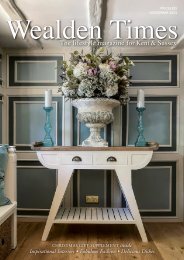Wealden Times | WT177 | November 2016 | Christmas Gifts supplement inside
Wealden Times - The lifestyle magazine for the Weald
Wealden Times - The lifestyle magazine for the Weald
Create successful ePaper yourself
Turn your PDF publications into a flip-book with our unique Google optimized e-Paper software.
The Old Rectory<br />
o<br />
o<br />
o<br />
o<br />
side<br />
Farmhouse<br />
2.<br />
3.<br />
Mount Castle Farmhouse<br />
Mount Castle Lane | Lenham Heath | Maidstone | Kent | ME17 2JE<br />
o<br />
o<br />
o<br />
o<br />
o<br />
o<br />
4.<br />
me sits exclusively at the<br />
within a belt of wonderful<br />
shford. The property itself<br />
a stylish extension that<br />
th quality and design, the<br />
hat is amongst the regions<br />
anced, with ornate gardens,<br />
race and a horse paddock<br />
he property is approached<br />
ured behind electronically<br />
en to a large driveway and<br />
ding with studio apartment<br />
nity.<br />
for those wishing to enjoy<br />
in minutes the buyer could<br />
Maidstone or Ashford. The<br />
nearby villages are very<br />
ng. Both villages, remarkably<br />
For those that may require<br />
ital, Ashford international<br />
by car. Both Lenham and<br />
A mixed secondary school<br />
rammar schools found in<br />
well known private school<br />
ith several others further<br />
REAR HALL Door opening to driveway. Double glazed<br />
window to side. Corniced ceiling. Ornate radiator. Amtico<br />
flooring.<br />
BOOT ROOM Corniced ceiling. Built in low level storage.<br />
Limestone tiled floor with under floor heating.<br />
GROUND FLOOR W.C. Double glazed window to side.<br />
Low level close coupled W.C. Pedestal wash hand basin.<br />
Corniced ceiling. Limestone tiled floor with under floor<br />
heating.<br />
2.<br />
LAUNDRY/UTILITY ROOM Double glazed window to rear.<br />
Corniced ceiling. Extensive range of cupboard and drawer<br />
base units with beech counter tops. Concealed space for<br />
washing machine and tumble dryer. Integrated bins.<br />
Integrated freezer. Ceramic butler sink with mixer taps.<br />
Upright storage cupboards. Limestone tiled floor with under<br />
floor heating.<br />
CENTRAL LOBBY Corniced ceiling. Limestone tiled floor.<br />
Door to cellar.<br />
2. The Old Rectory<br />
CELLAR (CURRENT GYMNASIUM) Solid staircase with<br />
fitted carpet and roped hand rail. Window to front. Painted<br />
floor. Radiator.<br />
Where? The Old Rectory is tucked<br />
away in the heart of the pretty village of<br />
Frittenden near Cranbrook. (Google Maps<br />
KITCHEN Open plan to dining area. Double glazed windows<br />
to side. Oil fired Aga range cooker. Comprehensive range of<br />
oak faced kitchen units with integrated fridge freezer and<br />
oor opening into:<br />
combination oven. Granite work-surfaces with two zone<br />
induction hob. Ceramic sink unit with mixer taps. Integrated<br />
s to front. Corniced ceiling. dishwasher. Additional fitted units built into larder recess<br />
period tiled floor.<br />
TN17<br />
providing<br />
2DG).<br />
concealed storage. Central matching island with<br />
circular steel basin and mixer taps. Range of cupboard and<br />
) Square bay window to drawer base units below with two chiller drawers. Limestone<br />
Corniced ceiling. Central tiled floor with under floor heating.<br />
n fireplace with ornate<br />
abinets built into recesses. DINING AREA Two pairs of French doors to garden. Double<br />
glazed windows to rear. built in dresser. Limestone tiled floor<br />
with underfloor heating.<br />
to front. Corniced ceiling.<br />
round. Fitted storage unit. STAIRCASE TO FIRST FLOOR Fitted carpet with stair rods.<br />
Hand rail and balustrade.<br />
What? A lovely and substantial<br />
Victorian family home dating from the<br />
mid 1840s, The Old Rectory has been<br />
sensitively refurbished by the present<br />
owners and retains all of the most<br />
attractive features of the period including<br />
fine fireplaces throughout. Downstairs are<br />
a drawing room with marble fireplace and<br />
a woodburner, with French doors leading<br />
to a large terrace, a sitting room, snooker<br />
room/dining room and a large kitchen/<br />
breakfast/family room.<br />
Upstairs is a master bedroom, a family<br />
bathroom, and five further bedrooms,<br />
plus a family shower room. Outside the<br />
beautiful gardens and grounds encompass<br />
a Mediterranean-style garden with ancient<br />
olive tree, arbour enhanced with clematis,<br />
a white grapevine, rambling roses and<br />
fountain. To the rear, a generous terrace<br />
spans the length of the house, stone steps<br />
lead down to the expansive lawns. There<br />
is a club-sized tennis court and an area of<br />
paddock to the north west.<br />
How much? The Old Rectory is<br />
on the market at £1,895,000 and is with<br />
Savills in Cranbrook. Call 01580 7<strong>2016</strong>1<br />
or visit savills.co.uk<br />
3.<br />
o<br />
o<br />
o<br />
o<br />
o<br />
o<br />
o<br />
3. Mount Castle Farmhouse<br />
Where? Mount Castle Farmhouse<br />
is set at the foot of the Kentish North<br />
Downs at Lenham Heath midway<br />
between Maidstone and Ashford. (Google<br />
Maps ME17 2JE).<br />
What? A once–neglected Victorian<br />
farmhouse, Mount Castle has been<br />
beautifully renovated and cleverly<br />
enhanced by a stylish extension that<br />
complements the property in both<br />
quality and design. On the ground floor<br />
is a drawing room and study area with<br />
corniced ceilings and the original fireplace<br />
with its ornate surround, a family room,<br />
and a kitchen with an Aga open plan to a<br />
large bright dining area with two pairs of<br />
French doors to the garden. In the cellar<br />
there is a gym.<br />
Upstairs are a spacious master bedroom<br />
and elegant en suite bathroom, a bedroom<br />
with en suite shower room and three<br />
further bedrooms. Outside is a three-bay<br />
garage with an external staircase to an<br />
upper floor studio flat. There is also a<br />
large sandstone terrace and a lovely walled<br />
swimming pool.<br />
How much? Mount Castle<br />
Farmhouse is with Fine & Country in<br />
West Malling and has an asking price of<br />
£1,750,000. Call 01732 222272 or visit<br />
fineandcountry.com<br />
4.<br />
4. The Old Vicarage<br />
Where? The Old Vicarage is in a<br />
tranquil setting with great views over the<br />
Weald and neighbouring deer park, just<br />
south of Boughton Monchelsea (Google<br />
Maps ME17 4BU).<br />
What? Built in local ragstone in 1860,<br />
The Old Vicarage has been sympathetically<br />
renovated and extended by its present<br />
owners and is today a very fine period<br />
family home. Downstairs is a south-facing<br />
drawing room with an Adam style fireplace<br />
and French doors flanked by full-height<br />
windows, library, spacious kitchen/family<br />
room with French doors and full-height<br />
windows and, added in 2001, an orangery<br />
with four sets of French doors. There is also<br />
the original servants’ bell room and a large<br />
four-room cellar.<br />
Upstairs are seven bedrooms – including<br />
a master bedroom with dressing area and<br />
elegant en suite bathroom and a guest room<br />
with an en suite shower room. Outside in<br />
park-like grounds of almost two-and-a-half<br />
acres are a south-facing terrace, lawns and<br />
mature gardens, a wisteria-clad pergola with<br />
classic stone columns, an ornamental pond,<br />
orchard and tennis court.<br />
How much? The Old Vicarage is<br />
priced at £1,750,000 and is on the market<br />
with Jackson-Stops in Cranbrook. Call<br />
01580 720000 or visit jackson-stops.co.uk<br />
27 wealdentimes.co.uk


