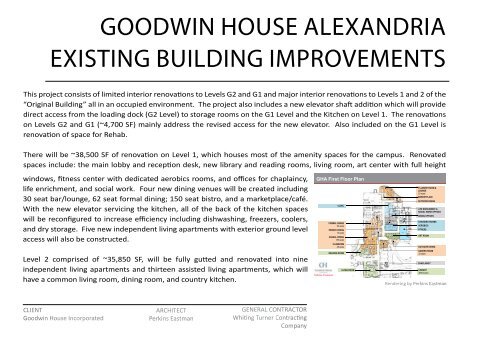2016 Little Red Book - Senior Living
Create successful ePaper yourself
Turn your PDF publications into a flip-book with our unique Google optimized e-Paper software.
GOODWIN HOUSE ALEXANDRIA<br />
EXISTING BUILDING IMPROVEMENTS<br />
This project consists of limited interior renova!ons to Levels G2 and G1 and major interior renova!ons to Levels 1 and 2 of the<br />
“Original Building” all in an occupied environment. The project also includes a new elevator sha% addi!on which will provide<br />
direct access from the loading dock (G2 Level) to storage rooms on the G1 Level and the Kitchen on Level 1. The renova!ons<br />
on Levels G2 and G1 (~4,700 SF) mainly address the revised access for the new elevator. Also included on the G1 Level is<br />
renova!on of space for Rehab.<br />
There will be ~38,500 SF of renova!on on Level 1, which houses most of the amenity spaces for the campus. Renovated<br />
spaces include: the main lobby and recep!on desk, new library and reading rooms, living room, art center with full height<br />
windows, fitness center with dedicated aerobics rooms, and offices for chaplaincy,<br />
life enrichment, and social work. Four new dining venues will be created including<br />
30 seat bar/lounge, 62 seat formal dining; 150 seat bistro, and a marketplace/café.<br />
With the new elevator servicing the kitchen, all of the back of the kitchen spaces<br />
will be reconfigured to increase efficiency including dishwashing, freezers, coolers,<br />
and dry storage. Five new independent living apartments with exterior ground level<br />
access will also be constructed.<br />
Level 2 comprised of ~35,850 SF, will be fully gu$ed and renovated into nine<br />
independent living apartments and thirteen assisted living apartments, which will<br />
have a common living room, dining room, and country kitchen.<br />
GHA First Floor Plan<br />
Revised<br />
Scenario<br />
CLINIC<br />
FORMAL DINING<br />
50 seats<br />
PRIVATE DINING<br />
12 seats<br />
CASUAL DINING<br />
100 seats<br />
CLUBROOM<br />
28 seats<br />
READING ROOM<br />
LIVING ROOM<br />
FILLMORE ROOM &<br />
LOUNGE<br />
30 seats<br />
MARKETPLACE<br />
OUTDOOR DINING<br />
LIFE ENRICHMENT &<br />
SOCIAL WORK OFFICES<br />
DINING OFFICES<br />
CHANGING ROOMS<br />
AEROBICS<br />
FITNESS<br />
ART ROOM<br />
OUTDOOR DINING<br />
GARDEN ROOM<br />
32 seats<br />
CHAPLAINCY<br />
LIBRARY<br />
4000 books<br />
Renderin<br />
ering by Perkins<br />
Eastman<br />
CLIENT<br />
Goodwin House Incorpo<br />
rporated<br />
ARCHITECT<br />
Perkin<br />
kins East<br />
astman<br />
GENERA<br />
ERAL CONT<br />
ONTRACTOR<br />
Whi!n<br />
!ng Turner<br />
Contra<br />
trac!ng<br />
Compan<br />
pany


