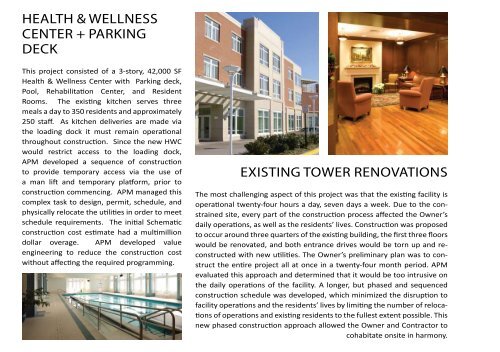2016 Little Red Book - Senior Living
You also want an ePaper? Increase the reach of your titles
YUMPU automatically turns print PDFs into web optimized ePapers that Google loves.
HEALTH & WELLNESS<br />
CENTER + PARKING<br />
DECK<br />
This project consisted of a 3-story, 42,000 SF<br />
Health & Wellness Center with Parking deck,<br />
Pool, Rehabilitaon Center, and Resident<br />
Rooms. The exisng kitchen serves three<br />
meals a day to 350 residents and approximately<br />
250 staff. As kitchen deliveries are made via<br />
the loading dock it must remain operaonal<br />
throughout construcon. Since the new HWC<br />
would restrict access to the loading dock,<br />
APM developed a sequence of construcon<br />
to provide temporary access via the use of<br />
a man li and temporary pla orm, prior to<br />
construcon commencing. APM managed this<br />
complex task to design, permit, schedule, and<br />
physically relocate the ulies in order to meet<br />
schedule requirements. The inial Schemac<br />
construcon cost esmate had a mulmillion<br />
dollar overage. APM developed value<br />
engineering to reduce the construcon cost<br />
without affecng the required programming.<br />
EXISTING TOWER RENOVATIONS<br />
The most challenging aspect of this project was that the exisng facility is<br />
operaonal twenty-four hours a day, seven days a week. Due to the constrained<br />
site, every part of the construcon process affected the Owner’s<br />
daily operaons, as well as the residents’ lives. Construcon was proposed<br />
to occur around three quarters of the exisng building, the first three floors<br />
would be renovated, and both entrance drives would be torn up and reconstructed<br />
with new ulies. The Owner’s preliminary plan was to construct<br />
the enre project all at once in a twenty-four month period. APM<br />
evaluated this approach and determined that it would be too intrusive on<br />
the daily operaons of the facility. A longer, but phased and sequenced<br />
construcon schedule was developed, which minimized the disrupon to<br />
facility operaons and the residents’ lives by liming the number of reloca-<br />
ons of operaons and exisng residents to the fullest extent possible. This<br />
new phased construcon approach allowed the Owner and Contractor to<br />
cohabitate onsite in harmony.


