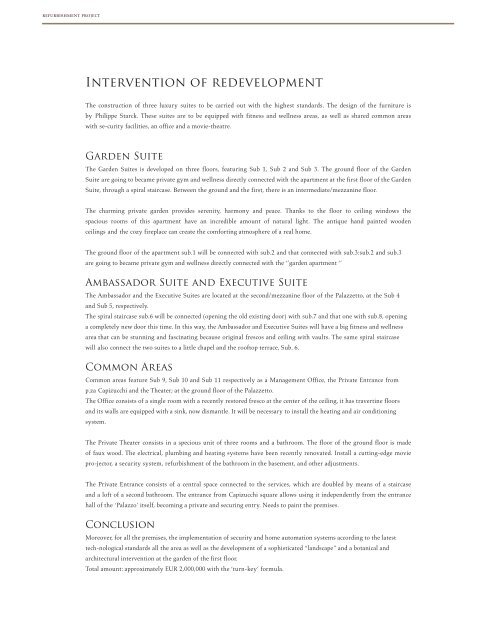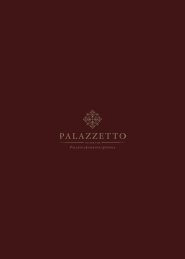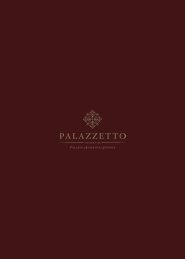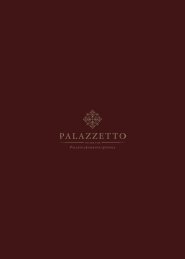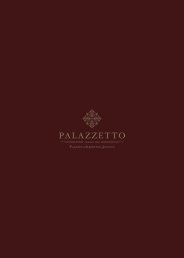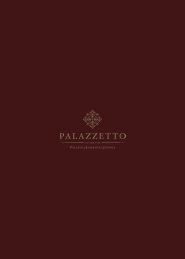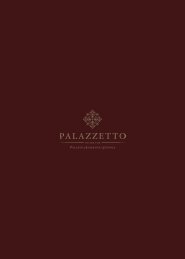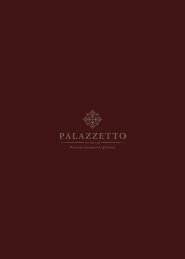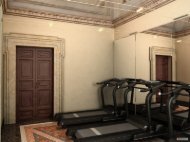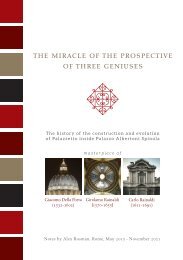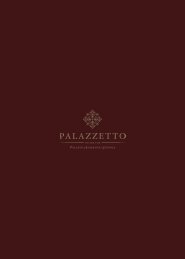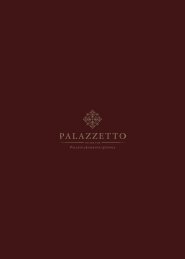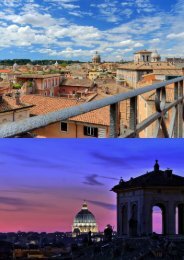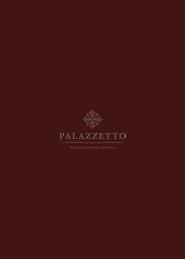Legals
You also want an ePaper? Increase the reach of your titles
YUMPU automatically turns print PDFs into web optimized ePapers that Google loves.
efurbishment project<br />
Intervention of redevelopment<br />
The construction of three luxury suites to be carried out with the highest standards. The design of the furniture is<br />
by Philippe Starck. These suites are to be equipped with fitness and wellness areas, as well as shared common areas<br />
with se-curity facilities, an office and a movie-theatre.<br />
Garden Suite<br />
The Garden Suites is developed on three floors, featuring Sub 1, Sub 2 and Sub 3. The ground floor of the Garden<br />
Suite are going to became private gym and wellness directly connected with the apartment at the first floor of the Garden<br />
Suite, through a spiral staircase. Between the ground and the first, there is an intermediate/mezzanine floor.<br />
The charming private garden provides serenity, harmony and peace. Thanks to the floor to ceiling windows the<br />
spacious rooms of this apartment have an incredible amount of natural light. The antique hand painted wooden<br />
ceilings and the cozy fireplace can create the comforting atmosphere of a real home.<br />
The ground floor of the apartment sub.1 will be connected with sub.2 and that connected with sub.3:sub.2 and sub.3<br />
are going to became private gym and wellness directly connected with the ‘’garden apartment ‘’<br />
Ambassador Suite and Executive Suite<br />
The Ambassador and the Executive Suites are located at the second/mezzanine floor of the Palazzetto, at the Sub 4<br />
and Sub 5, respectively.<br />
The spiral staircase sub.6 will be connected (opening the old existing door) with sub.7 and that one with sub.8, opening<br />
a completely new door this time. In this way, the Ambassador and Executive Suites will have a big fitness and wellness<br />
area that can be stunning and fascinating because original frescos and ceiling with vaults. The same spiral staircase<br />
will also connect the two suites to a little chapel and the rooftop terrace, Sub. 6.<br />
Common Areas<br />
Common areas feature Sub 9, Sub 10 and Sub 11 respectively as a Management Office, the Private Entrance from<br />
p.za Capizucchi and the Theater; at the ground floor of the Palazzetto.<br />
The Office consists of a single room with a recently restored fresco at the center of the ceiling, it has travertine floors<br />
and its walls are equipped with a sink, now dismantle. It will be necessary to install the heating and air conditioning<br />
system.<br />
The Private Theater consists in a specious unit of three rooms and a bathroom. The floor of the ground floor is made<br />
of faux wood. The electrical, plumbing and heating systems have been recently renovated. Install a cutting-edge movie<br />
pro-jector, a security system, refurbishment of the bathroom in the basement, and other adjustments.<br />
The Private Entrance consists of a central space connected to the services, which are doubled by means of a staircase<br />
and a loft of a second bathroom. The entrance from Capizucchi square allows using it independently from the entrance<br />
hall of the ‘Palazzo’ itself, becoming a private and securing entry. Needs to paint the premises.<br />
Conclusion<br />
Moreover, for all the premises, the implementation of security and home automation systems according to the latest<br />
tech-nological standards all the area as well as the development of a sophisticated “landscape” and a botanical and<br />
architectural intervention at the garden of the first floor.<br />
Total amount: approximately EUR 2,000,000 with the ‘turn-key’ formula.


