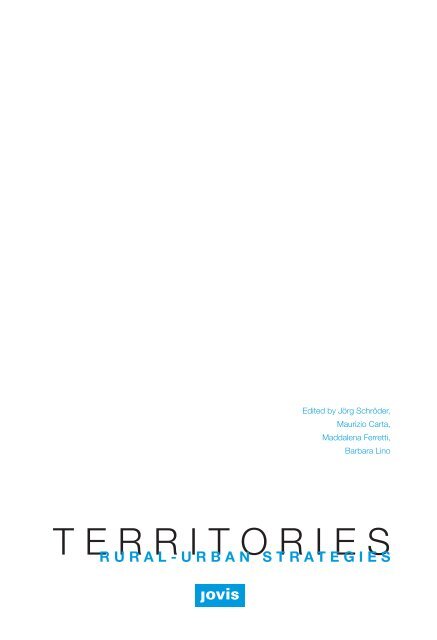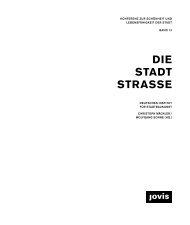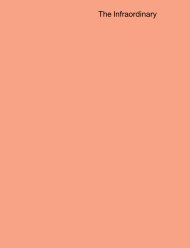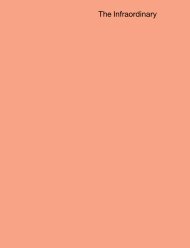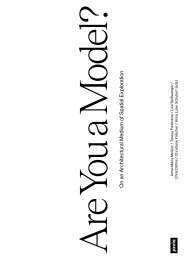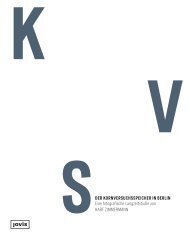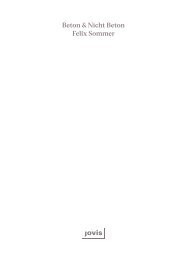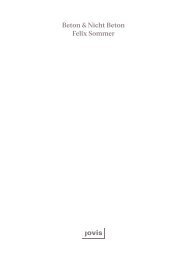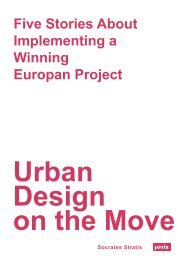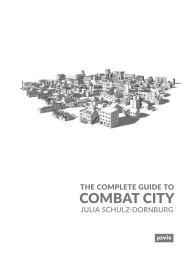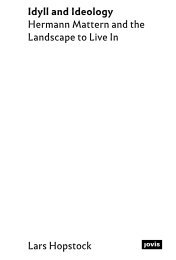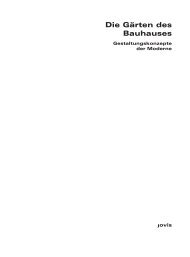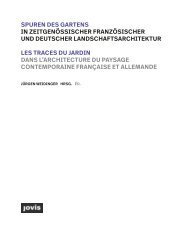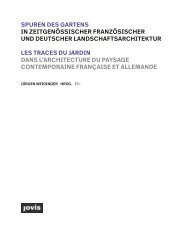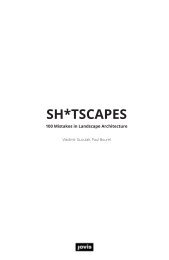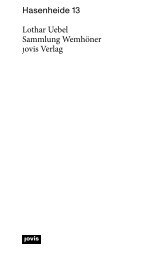Territories – Rural-urban Strategies
ISBN 978-3-86859-449-2
ISBN 978-3-86859-449-2
Create successful ePaper yourself
Turn your PDF publications into a flip-book with our unique Google optimized e-Paper software.
Edited by Jörg Schröder,<br />
Maurizio Carta,<br />
Maddalena Ferretti,<br />
Barbara Lino<br />
TERRITORIES<br />
RURAL-URBAN STRATEGIES<br />
1 1
<strong>Territories</strong>—<strong>Rural</strong>-Urban <strong>Strategies</strong><br />
“<strong>Territories</strong>” addresses potentials of multiplicities of places in larger-scale perspectives, and in a<br />
rural-<strong>urban</strong> view of linkages and cooperation for human and natural habitat. Territorial and human<br />
capital, and their valorisation for innovative spatial development and resilience strategies, constitutes<br />
a field of great public and political interest. Extended <strong>urban</strong>-rural metropolitan regions, new<br />
associations of rural areas and middle-city-networks, and coastline and mountain settlements are<br />
seen not only as targets of different policies and places of their realisation, but as active factors and<br />
potential for economic, ecological, and social futures—discussed in this book for areas in Sicily,<br />
Northern Germany, Liguria, Trentino, Catalonia, Campania, but also in Brazil and US.<br />
“<strong>Territories</strong>” introduces innovative design and research perspectives of <strong>urban</strong>ism, planning, landscape,<br />
and architecture. It suggests a design-based approach to the dynamics of larger spatial<br />
contexts: with the double task to enfold an actualised view of territories, and to synthesise visions<br />
of future perspectives between spaces and societies. “<strong>Territories</strong>” displays design and research<br />
positions from Italy, Spain, and Germany. In city and countryside, in between metropolises and<br />
rural settlements, a wide range of spatial figures, patterns, places, of cores and peripheries, are<br />
shown as spatial bases and crucial fields of action for European territorial development. Opposed<br />
to traditional dystopic concepts of <strong>urban</strong> and rural, “<strong>Territories</strong>” engages in the potentials of rural<strong>urban</strong><br />
interfaces for a vision of rural-<strong>urban</strong> futures: built on implicit knowledge, and on knowledge<br />
gained by design. “<strong>Territories</strong>” promotes an overall clear shift in public awareness and sectorial policies<br />
towards territory-based strategies. “<strong>Territories</strong>” is targeted towards rural-<strong>urban</strong> interfaces—in<br />
terms of space, function, and significance. How can implicit knowledge be used systematically for<br />
these new perspectives and how can knowledge be gained by design? How can this approach<br />
contribute to relating development strategies to places and spaces in a new way, with regard both<br />
to public awareness and to increasingly separate specialist policies?<br />
The leading themes throughout the book are Territorial Visions: actual understandings and strategies,<br />
relating development projects to a rural-<strong>urban</strong> perspective (mapping, typologies, compari-<br />
2
sons, scenarios, and concepts); and Designing Processes: the explicit and implicit roles of architecture,<br />
<strong>urban</strong> and rural design and planning for territorial futures, rural-<strong>urban</strong> cooperation, and<br />
governance models (concepts, approaches, tools, and strategies). The research approaches collected<br />
in the book are connected to interdisciplinary cooperation, especially with socio-economic<br />
and cultural scientists, and to cooperation with local experts and stakeholders. The overall aim is<br />
to set into dialogue a large picture of different architectural-<strong>urban</strong>istic approaches—on the border<br />
between <strong>urban</strong> and rural—to explain and to compass the strengths of our disciplines into transdisciplinary<br />
research. Based on the dialogue between German, Italian, and Spanish <strong>urban</strong> planners<br />
and architects, the cultural differences in spatial planning attitudes and frameworks are presented<br />
as incentive for a more differentiated, adapted but nevertheless decisively place- and space-related<br />
orientation for territorial futures—a topic of high political, cultural, social, economic, and ecological<br />
relevance.<br />
“<strong>Territories</strong>” collects contributions to an open discussion, started with an international conference<br />
in Hanover in April 2016 (see p. 10). The project and this book is part of the “Hochschuldialog Südeuropa”<br />
(University Dialog Southern Europe) funded by DAAD, with contributions from German,<br />
Italian, and Spanish universities, for example from Jörg Schröder, Maurizio Carta, Manuel Gausa,<br />
Mosè Ricci, and Carles Llop. Practice and research projects and emerging research approaches<br />
from eighteen scientists in the conference (organised in the book in “Flows, Places, Patterns,<br />
Fields, Practices, Tactics”) have been combined with a colloquium debate with fourteen young<br />
scientists (“Visions, Processes”), and with a master student laboratory (“Workshop”).<br />
The organising university partners from the Department of Architecture of the University of Palermo,<br />
and from the Chair for Regional Building and Urban Planning of Leibniz Universität Hannover wish<br />
to thank all participants for collaborating for this important experience and great book. We are<br />
convinced that working about forty-four multiplicities of places (see p. 8) will provide an innovative<br />
view of actual challenges that territories are facing.<br />
3 3
Index<br />
Introduction<br />
Index<br />
Places<br />
Timeline Manifestations<br />
2<br />
4<br />
8<br />
10<br />
FLOWS<br />
13<br />
Towards an Architecture of <strong>Territories</strong><br />
Jörg Schröder<br />
14<br />
Planning for the Rur-Urban Anthropocene<br />
Maurizio Carta<br />
36<br />
AC+: Agro-cities, Agri-cultures<br />
Manuel Gausa Navarro<br />
54<br />
Back to the Land<br />
Mosè Ricci, Sara Favargiotti<br />
68<br />
The Contemporary Territorial Project<br />
Carles Llop Torné<br />
78<br />
Places<br />
87<br />
Scenariobuilding for Regiobranding<br />
Maddalena Ferretti<br />
88<br />
R2: <strong>Rural</strong> Routes<br />
Chiara Rizzi<br />
96<br />
4
PATTERNS<br />
103<br />
IAAC for Roma 20-25<br />
Manuel Gausa Navarro, Silvia Brandi, Marco Ingrassia<br />
104<br />
A New Rur-Urban Utopia?<br />
Barbara Lino<br />
110<br />
Fields<br />
119<br />
Cosengeles: A Multi-City<br />
Pino Scaglione<br />
120<br />
“R<strong>urban</strong>” Fringes<br />
Nicola V. Canessa<br />
126<br />
Practices<br />
133<br />
Cultivate Visions<br />
Raffaella Fagnoni<br />
134<br />
Parque Minhocão<br />
Sarah Hartmann<br />
140<br />
Tactics<br />
149<br />
Towards Productive Landscapes<br />
Mathilde Marengo<br />
150<br />
Food Cities, Productive Landscapes<br />
Emanuele Sommariva<br />
156<br />
Placemaking in <strong>Rural</strong> Areas<br />
Luciana Macaluso<br />
162<br />
5 5
VISIONS<br />
169<br />
Re-Emerging Flows<br />
Marta Carrasco Bonet<br />
170<br />
The Social Regeneration of Brownfields<br />
Federica Scaffidi<br />
178<br />
Community Design Processes for Resilient Co-<strong>Territories</strong><br />
Giuseppe Mangano, Consuelo Nava<br />
184<br />
Portuality XXI<br />
Beatrice Moretti<br />
192<br />
Territorial Visions beyond the Frontier of Water<br />
Sabrina Sposito<br />
200<br />
Urban Resilience. The Ad-ap(c)tive City<br />
Jessica Smeralda Oliva<br />
208<br />
Drosscape as Raw Material<br />
Daniele Cannatella<br />
216<br />
PROCESSES<br />
225<br />
Mediterranean Landscapes<br />
Giorgia Tucci<br />
226<br />
The Challenges of Spatial Integration of a Transport Node<br />
Yara Baiardi<br />
234<br />
6
Motorway as a TechnoEcoSystem<br />
Gaia Sgaramella<br />
240<br />
(New) Resilient Landscapes<br />
Giulia Garbarini<br />
246<br />
Historical <strong>Rural</strong> Buildings —a Territorial Resource?<br />
Ines Lüder<br />
252<br />
Scenarios for Sustainable Development<br />
Dirk Neumann, Maycon Sedrez, Vanessa Miriam Carlow<br />
258<br />
Transformation Processes<br />
Sheila Mizushima<br />
266<br />
WORKSHOP GRIESE GEGEND—ELBE VALLEY<br />
275<br />
Workshop Programme<br />
276<br />
The Area Griese Gegend—Elbe Valley<br />
280<br />
Workshop structure, projects, and drawings<br />
282<br />
BIBLIOGRAPHY<br />
288<br />
LIST OF AUTHORS<br />
300<br />
7 7
Places<br />
37 Leibniz Universiät Hannover<br />
38 Università degli Studi di Palermo<br />
39 Università degli Studi di Genova<br />
40 Università degli Studi di Trento<br />
41 Universitat Politècnica de Catalunya Barcelona<br />
23 42 Los Los Angeles<br />
43 New Orleans<br />
34New Orleans<br />
1 Adra<br />
2 Albenga<br />
3 Añana Salt valley<br />
4 Brugge<br />
5 Catania<br />
6 Catanzaro<br />
7 Cembra Valley<br />
8 Cinque Terre<br />
9 Copenhagen<br />
10 Favara<br />
11 Follonica<br />
12 Fréjus<br />
13 Gibellina<br />
14 Glückstadt<br />
15 Graz<br />
16 Grenoble<br />
17 Hamburg<br />
18 Kalkhorst<br />
19 Koper<br />
20 Lecce<br />
21 Ljubljana<br />
22 Lübeck<br />
23 Lüchow<br />
24 Ludwigslust<br />
25 Mailand<br />
26 Malgrat de Mar<br />
27 Messina<br />
28 München<br />
29 Napoli<br />
30 Roma<br />
31 Rotterdam<br />
32 Sibari<br />
33 Valencia<br />
34 Venezia<br />
35 Vinaròs<br />
36 Zürich<br />
44 São Paulo<br />
38 Sao Paulo<br />
8
9<br />
14<br />
22<br />
18<br />
4<br />
31<br />
17<br />
37<br />
24<br />
23<br />
28<br />
36<br />
15<br />
3<br />
16<br />
12<br />
39<br />
2<br />
40<br />
25<br />
8<br />
7<br />
34<br />
19<br />
21<br />
26<br />
11<br />
35<br />
41<br />
30<br />
33<br />
29<br />
1<br />
32<br />
6<br />
20<br />
13<br />
38<br />
10<br />
27<br />
5<br />
9 9
Towards an Architecture of <strong>Territories</strong><br />
Jörg Schröder<br />
Two photographies of Munich with its prealpine horizon and of the Allgäu (Fig. 1) formed the central<br />
part of the graphic project for the conference “Food and the City” in the framework of the<br />
EU project R<strong>urban</strong>ce. 1 In the Munich picture, the articulated <strong>urban</strong> contexts, settlement patterns,<br />
monuments and landscape pieces interweave into extended metropolitan figures, and connect<br />
to themes of integration, density, and ecology; they are asking about a re-definition of the centre<br />
of a hyper-complex metropolitan region with over five million inhabitants that touches the limits<br />
of concentration. It is framed by the prealpine horizon as constructed countryside and important<br />
part of identities, life quality, resilience, and economic positioning. With one crucial difference: the<br />
spatial challenges and chances of the city are coherently, yet contestedly discussed, even beyond<br />
the limits of administrative boundaries; for the prealpine horizon, a common discussion about spatial<br />
futures just begins, but only in dissecting, contradicting, and merely parallel alleys; also for the<br />
areas of prealpine plains between the city and the mountain border. The Allgäu picture in contrast<br />
is green, with the near mountains as sculptures behind prealpine lakes. In explorations of forming<br />
processes, different and even contradictory themes can be addressed: the green meadows<br />
14<br />
FLOWS
Figure 1. Munich and Alpine horizon—Allgäu at Forggensee and Neuschwanstein castle. Graphic: Jörg<br />
Schröder, Lisa Leitgeb, for the Conference “Food and the City” 2014, in the frame of RURBANCE Alpine<br />
Space Project, based on aerial photographs by Klaus Leidorf<br />
based on dairy farming are part of an economic and cultural repositioning; commuting, decentralised<br />
industries, services, crafts, or tourism perspectives are manifest in and driven by spatial<br />
configurations; the lake Forggensee as part of the river Lech water energy production is emptied<br />
in winter, and becomes a moon-topography of clay; it is part of the figure of the ecological system<br />
of prealpine rivers and valleys crossing also the plains around Munich; Neuschwanstein castle in<br />
the background attracts over six million visitors per year, a potential for local added value not really<br />
explored; conflicts between winter tourism, its infrastructures and ecological protection, and the<br />
future perspectives of settlements debating monument protection and energy-efficiency, development<br />
chances, and identities, as well as mobility innovations for extended networks and for remote<br />
areas, etc. At least in Allgäu with the regional development agency Allgäu GmbH, the political<br />
bodies are entering into a comprehensive and larger scale setup for territorial futures, starting from<br />
tourism, branding, and economic positioning issues—one of the first cases in Germany for areas<br />
outside of the metropolitan regions. The interplay of public awareness, of quest for participation,<br />
of coordination of policies and socio-economic processes that influence spatial setups, calls for<br />
15 FLOWS 15
Planning for the Rur-Urban Anthropocene<br />
Maurizio Carta<br />
Rur-<strong>urban</strong> Anthropocene’s metamorphosis: the re-cyclical <strong>urban</strong>ism. When Crutzen and<br />
Stoermer propagated the term Anthropocene to indicate the consequences on the planet produced<br />
by the pervasive presence of human activities since the industrial revolution through the<br />
acceleration of territorial, social and climate changes 1 , they never imagined that, in the last twenty<br />
years, a massive “anthropo-development” would have produced such anabolic effects able to generate<br />
an enormous human footprint on the planet. The human footprint produced a steady erosion<br />
of resources, of which the soil is the most obvious and alarming. Beyond the soil, the cultural identities<br />
and the vegetation patterns of the habitats were consumed, vital <strong>urban</strong> and rural metabolisms<br />
were anaesthetised, water and waste cycles were interrupted, and mobility became sclerotic and<br />
ineffective. It eroded the capacity of <strong>urban</strong> settlements to entertain ecological and productive relationships<br />
with rural land, it sedated the productive and generative capacity of local manufacturing,<br />
anaesthetising the endogenous factors of development, and neglected the regenerative value of<br />
building maintenance and care of places as circular processes have been interrupted or diverted.<br />
After numerous planet’s alarms went unheeded, after crossing many times the limits of growth,<br />
36<br />
FLOWS
Figure 1. The Manifest of Bivona: seven operational actions for<br />
the reactivation of rur-<strong>urban</strong> territories. Graphic: M. Carta<br />
often with dramatic consequences, the economic crisis of the past decade—with its virulence that<br />
has infected the productive, social, cultural, and even political structures—showed all the critical<br />
points of the linear expansive development model. On the one hand, this process produced the<br />
evangelists of the de-growth and development objectors, prompting planners to “disengagement<br />
or a crippling sense of guilt” (Sijmons 2014a). On the other it generated active planners and city<br />
makers—including us—as proponents of an effective sustainable development, visionary and pragmatic<br />
at the same time, and convinced us that we can live in a “good Anthropocene” 2 . We must<br />
be able to manage the transition from consumer Paleoanthropocene towards emerging prosumer<br />
Neoanthropocene, reactivating the traditional alliance between human and natural components<br />
such as co-acting forces, 3 guided by an ethic of the integration of man and nature, and of cities<br />
and the environment as collective responsibility against the Global Change, starting from the cities. 4<br />
The Neoanthropocene—for us a “rur-<strong>urban</strong> Anthropocene”—challenges us as researchers, educators,<br />
and designers to adopt a responsible and militant approach and to have the courage of a<br />
metamorphosis that not only reduces the ecological footprint of human activity, but which uses the<br />
37 FLOWS 37
tion device” that allows permanent interaction between different types of spatial/social entities. In<br />
rur-<strong>urban</strong> settlements, each entity exhibits a face (an agricultural area, infrastructure accessibility, a<br />
village, an archaeological park, a protected area, an <strong>urban</strong> fringe, etc.), with its own language and<br />
communication protocol, derived from its identity and its prevalent users. The interface device interposed<br />
between them takes charge of activating communication through a multi-language translation<br />
that allows you to generate a new site with a new identity in which different components work<br />
together in order to constantly innovate new rur-<strong>urban</strong> archipelagos. The interfaces generates new<br />
rur-<strong>urban</strong> metabolisms based on continuous flows and two-way cultural, social, productive, and<br />
economic settlements, producing a constant breath between the two dimensions. The rur-<strong>urban</strong><br />
interface is configured as a device capable of establishing a relationship between the time/place<br />
of spatial supply and the experience/place of use, establishing an amending connection of space<br />
and time, that is the localisation and fruition mode of the activities and facilities in the rur-<strong>urban</strong> archipelago.<br />
The interface area becomes a fluid communication infrastructure that provides cultural,<br />
social, and productive services and generates the one that which in computer science is called<br />
a ubiquitous interaction: an interaction that involves multiple, dynamic and distributed interfaces.<br />
An ubiquitous interaction between past and future, place and community, formal and informal actors,<br />
heritage and creativity, based on a variety of interfaces—with different styles, languages, and<br />
ways—which establishes a multi-level and contextual interaction.<br />
No more masterplan: the Cityforming© Protocol. In Europe, the season of <strong>urban</strong> regeneration<br />
has produced important effects both in the review of the design devices and in the<br />
rethinking of the settlement forms and their spatial and human relations. But it cannot be denied<br />
that certain diseases emerged which often have anaesthetised, if not cancelled, the regenerative<br />
effects envisaged. The transition, while it has increased the use of <strong>urban</strong> regeneration processes<br />
from the bottom, has at the same time extended the epidemic of failures derived from a top-down<br />
approach. The critical issues of hierarchical <strong>urban</strong> regeneration cannot be solved by revising the<br />
procedures for participation, improving design devices, or innovating implementation processes,<br />
but by overturning the view. For the regeneration of <strong>urban</strong> areas characterised by marginalisation<br />
and decline, by the disposal of buildings and infrastructure, and by the functional underuse or weak<br />
reactivation cycles (mobility, water, waste), we need a real and effective process that must take an<br />
approach that not only refuses the traditional and ineffective top-down strategy, but that will not<br />
yield to the, rhetorical and superficially comforting, tactical bottom-up.<br />
We need a hyper-strategic circular approach, programmatically incremental, procedurally recursive<br />
and projectually flexible, rather than a closed and simultaneous strategy. The traditional masterplan,<br />
inflexible, instantaneous, and almost unchanging in its implementation—ineffective in areas<br />
that cannot enjoy the destination of significant public or private resources (now almost disappeared<br />
in transition European cities)—must be replaced with a “masterprogram” knowingly temporised<br />
and adaptive, capable of composing a comprehensive vision by implementing piecemeal, capable<br />
of timely and temporary action, but one that has the generative force of a new future, and that<br />
knows how to turn on some autopoietic and self-sufficient processes. In times of crisis of develop-<br />
48<br />
FLOWS
Figure 4. The three phases of the Cityforming© Protocol:<br />
colonisation, consolidation, development, and their paradigms<br />
and devices. Source: M. Carta<br />
49 FLOWS 49
are supporting a balance between agricultural production and the conservation of environmental<br />
and cultural aspects of the rural landscape. The prevailing prespective is to create clusters of highly<br />
efficient multifunctional agriculture, in order to provide not only food and material products, but also<br />
services: business activities, energy production, research and education, leisure, etc. Around Barcelona,<br />
in recent years the loss of agriculture's economic strength, compared with other productive<br />
sectors, invited an uncontrolled <strong>urban</strong> expansion and construction pressure in the surrounding municipalities,<br />
invading and filling spaces, together with large facilities for industry and commerce, and<br />
with large mobility infrastructures. Preserving the Llobregat Park primarily as an agricultural space<br />
means also to recover a stronger definition of landscape elements, combining them with new strategies,<br />
uses, and practices (traditional or innovative), in order to enrich its economic, social, and<br />
cultural dimension (Gausa 2015). These two cases are joined by two complementary studies:<br />
Barcelona-Maresme 2.0. (Barcelona, ES). The project Maresme 2.0 highlights the possible<br />
evolvement of a complex spatial structure for the Maresme Coast, able to coordinate and recover<br />
new (and old) settlement and landscape patches in a common territorial vision, bound to the<br />
Strategic Plan of 2015. The necessary redefinition and intermodality of mobility systems (railways,<br />
public transport, highways, secondary roads, bicycle and foot circuits) represents the starting point<br />
for a new scenario that reconfigures traditional relations between agricultural, industrial-manufacturing,<br />
residential, and touristic functions that repositions old and new centralities and nodes—aiming<br />
at a combined model of inter-<strong>urban</strong> upgrading and trans-territorial articulation that gains from<br />
the inclusion of functional and spatial externalities and that calibrates the geo-<strong>urban</strong> topology for<br />
complex localities (Gausa et al. 2009).<br />
AGROMA, Roma 2025 (Rome, IT). The research AGROMA (Agro-Roma) is part of the<br />
international and inter-university research project ROMA 20-25 (MAXXI Foundation, Rome 2016); it<br />
explores the role and characteristics of the traditional Roman agricultural spaces known as ‘Agro<br />
Romano’ and their holistic transformation into a possible eco-productive matrix for the Rome metro-region<br />
(Gausa et al. 2016, 2016a).<br />
The case studies recognize the contexts in which a new hyper-agricultural scenario and its different<br />
strategic repercussions (<strong>urban</strong>, cultural, economic, social, ecological, aesthetic) can be developed—from<br />
the point of view of high spatial and environmental values and their (inter-)connection<br />
with <strong>urban</strong>-touristic-productive dynamics. The different readings are oriented towards <strong>urban</strong><br />
and regional analysis (structural qualities of morphology and relations between scales, potential<br />
connectivities of settlements and landscapes, intentional strategies and programmatic guidelines,<br />
SWOT analysis, etc). This methodology combines ICT analysis (Inter Cities & <strong>Territories</strong>) and explorative<br />
<strong>urban</strong> design projects through intentional mapping processes (datascapes, datascans)<br />
and strategic diagrammatisation (diagrammaticities, diagram-cities), and is associated with an intentional<br />
approach to inherent structuring conditions of spatial textures: historic maps, thematic<br />
cartography, georeferenced data are re-drawn as schemes (structures), diagrammes (criteria), and<br />
ideogrammes (concepts and strategies)—acquiring a progressive “intentionality” (Gausa 2014a).<br />
64 FLOWS
Figure 11. City-Territory, a synthetic analysis approach. Levels of information and conflict<br />
mapping. Image: Manuel Gausa, with Mathilde Marengo<br />
Figure 12. Diagrammaticities, territorial diagrams, and ideograms. Image: Manuel Gausa,<br />
Open-Space-Time-Information, ed Actar, Barcelona 2010<br />
65 FLOWS 65
Back to the Land<br />
Mosè Ricci, Sara Favargiotti<br />
Lecce is a beautiful Mediterranean city with a Baroque soul sculpted in its white stones. It seems to<br />
be a made of just one colour: White the stone of churches. White the colour of palaces and homes.<br />
White the colour of paving stones. White that reflects the sun and outlines the unforgettable windswept<br />
blue sky. It’s hot in Lecce, a sweet heat that stays with you and won’t let you leave. Lecce is<br />
the only Italian city among the top ten cities in the world to visit according to Lonely Planet 2010. 1<br />
In 2011, it was the highest ranked city in southern Italy for quality of life. It’s the southern city with<br />
the highest percentage of young residents. It’s the place young people most desire to come back<br />
to live in after their studies. Lecce is a city in crisis. Originally based on agriculture and commerce,<br />
for a long time its economic engine has been replaced by construction and <strong>urban</strong> growth. The first<br />
city expansion plan beyond the historic town walls goes back to the post-unification period of the<br />
1800s, but the real changes would come later. In the fascist period after the Crash of 1929 and in<br />
the aftermath of WWII when building became the biggest economic driver of the city. In Lecce, like<br />
in many other cities of Southern Italy, the building boom of the 1980s supported the shift from an<br />
agriculture-based economy to an <strong>urban</strong> development land-value-based income. In fact, the expan-<br />
68 FLOWS
Figure 1. The historical city centre of Lecce. Image: authors<br />
sion of Lecce beyond its Baroque walls dates back to late nineteenth century, reinforced by the<br />
development of the construction industry that by the middle of the nineteenth century had become<br />
the first economic driving force of the city. In the last decades of the century, the consumption of<br />
soil became systematic with city planning being the institution in charge of regulating the occupation<br />
of the countryside and providing the necessary infrastructure. 2 However, this model ceased to<br />
work in the 2000s. The 1983 Urban Plan of Lecce had defined the “zones” for a new expansion<br />
towards the periphery, tracing a new sub<strong>urban</strong> ring that would contain this expansion and create<br />
new centralities for later development plans. Something very similar to what Cedric Price had defined<br />
the model of a “city as fried egg”: a hard core, a yolk, surrounded by a (possibly) never-ending<br />
series of concentric rings driving the <strong>urban</strong> expansion towards the edges. 3 The “fried-egg” model<br />
for Lecce’s <strong>urban</strong> growth allowed the city to grow continually beyond the dense, antique yoke of<br />
the city centre, expanding just like the white of an egg spreads uncontrolled in a pan. The new<br />
sub<strong>urban</strong> ring road, rather than being a border, offers a framework that supports new centres in the<br />
periphery. The hospital is an example. However, in the case of Lecce, the plan has not been fulfilled<br />
69 FLOWS 69
84 FLOWS
Figures 4<strong>–</strong>8. Reshaping the metropolitan city with<br />
re-naturalisation. The Barcelona green corridor.<br />
JORNET LLOP PASTOR ARCH<br />
1 See our publication: Llop Torné C., Bosc, S. (2012) Contemporary spatial phenomena. Working with the territory: strategies for<br />
the new territorialities. Barcelona, Actar. pp. 281<strong>–</strong>293. ISBN:978-84-92861-84-2. In this book we developed the project CRE-<br />
PUD-MED which has allowed a group of European experts, local elected officials, academics, architects, planners, geographers,<br />
sociologists… to combine their skills and to question the notion of territorial development understood as a “project-process”.<br />
Four case-studies of four European regions are presented within: Val de Durance (Région Provence-Alpes-Côte d'Azur), Funo<br />
(Provincia di Bologna), Metropolitan Region of Barcelona and Eleonas (Athens); in the form of an atlas, as a knowledge instrument<br />
of the territory; and a project book, where different strategies that can lead to a contemporary and interterritorial project are<br />
proposed.<br />
2 This name is used by Arturo Calderón in his doctoral thesis to be presented in my department under my supervision.<br />
3 Gobierno de España, Ministerio de Economía y Competitividad, Proyectos de Investigación Fundamental no orientada. Plan<br />
Nacional 2012. See our publication: Llop Torné C. ed. (2016) Ciudades, territorios metropolitanos y regiones <strong>urban</strong>as eficientes.<br />
Barcelona, Universitat Politècnica de Catalunya, and Pagès editors. ISBN 978-84-9743-733-2, DL L 33-2016.<br />
85 FLOWS 85
Lübeck St. Jürgen, Seminar Landportraits, Regionales Bauen und Siedlungsplanung LUH, 2016,<br />
Image: Michél Viertel, Valentin Zellmer<br />
118
TERRITORIES<br />
FIELDS<br />
119 119
Cultivate Visions<br />
Emerging design practices<br />
Raffaella Fagnoni<br />
Emerging design practices are based on sharing assets and bottom-up processes, nurturing social<br />
innovation, and experimenting forms of dialogue between citizens and policymakers.<br />
Recently, we are observing to an exponential growth of empty spaces 1 in our cities, triggered by<br />
the economic crisis and changes. In parallel, a lot of social exchanges and activities are transferring<br />
from the physical spaces to the Internet, and this phenomenon is increasing according to<br />
the diffusion of the so-called sharing economy. If, on one hand, the vacant spaces are resources<br />
taken away from the cities, unsafe places of physical and social decline, they represent, on the<br />
other hand, a fertile ground for experiencing social innovation. Historical buildings and sites equally<br />
improve and define the view and character of our territories. They contribute to building identity<br />
and stories. Empty buildings and spaces are therefore an experimental laboratory where informal<br />
actions, events, and temporary reuse practices become innovative instruments.<br />
People cooperate to get results not only for themselves but also to produce social, economic,<br />
and environmental benefits. With an undeniable delay compared to other European countries, 2<br />
Italy started its route towards recycling; in 2012, the Re-Cycle exhibition at MAXXI, Rome, opened<br />
134<br />
PRACTICES
Figure 1. The Lab Design 3A students during the workshop Ripartire dall’Esistente, Genoa January 2016, working with<br />
different materials such as tubes, plastic banners, sawdust, and with their hands.<br />
up a network for PRIN Re-Cycle Italy 3 , with the aim of exploring the operational consequences<br />
of recycling processes on the <strong>urban</strong> system. Because of these activities, currently an agreement<br />
with Genoa’s Municipality 4 has allowed for the monitoring of experiences implemented by active<br />
citizens, in order to manage policies and procedures for temporary reuse. This is an opportunity<br />
to prove design as a tool for enhancing territory, as political advantage, and as way of making<br />
research on projects. Design discovers its active role within the social, cultural, political, and environmental<br />
context we are living in, and contributes to facilitating processes of social innovation,<br />
providing designers with new opportunities.<br />
According to Gui Bonsiepe, “To raise our awareness about the contradictions that become obvious<br />
between the socially desirable, the technologically possible, the environmentally beneficial, the<br />
economically viable, and the culturally tenable should be one of the central goals of contemporary<br />
design ethics” (Groll, 2015). Designers are involved and committed to the public patrimony and<br />
welfare, ideologically differing by the most commercial aspects of product design, outlining the<br />
field of action of social design. It “highlights design-based practices towards collective and social<br />
135 PRACTICES 135
Towards Productive Landscapes<br />
A search for self-sufficiency,<br />
research at the Institute for Advanced Architecture of Catalonia<br />
Mathilde Marengo<br />
The Institute for Advanced Architecture of Catalonia—IaaC—is a research, education, and digital<br />
fabrication centre dedicated to the development of architecture capable of meeting the worldwide<br />
challenges in constructing twenty-first-century habitability. The number of people living in <strong>urban</strong><br />
areas is expected to grow from fifty-four per cent in 2014 to sixty-six per cent in 2050, 1 and nearly<br />
one-seventh of the world’s population face hunger and starvation (Rifkin, 2011), necessitating an<br />
increase in the demand for efficiency in <strong>urban</strong> areas and a review of the productive models so<br />
far applied. Hence, a strong interest in the search for self-sufficiency as a central interest in the<br />
institute’s research agenda. Home to the concept of Advanced Architecture (Manuel Gausa, Willy<br />
Müller, Vicente Guallart, 2003), the architecture of the Information Age, IaaC, based in Barcelona,<br />
finds itself in a context with an innate desire for being at the forefront of innovation, 2 embedded<br />
in the 22@ Innovation District, where innovative and dynamic companies and local businesses<br />
coexist configuring a rich, productive <strong>urban</strong> fabric. 3 In this context, we ask ourselves questions on<br />
the future of our habitat: How can we feed the ever growing <strong>urban</strong> population? Can we produce<br />
enough clean energy to meet this demand? Can we really make almost anything?<br />
150<br />
TACTICS
Figure 1. Endesa Pavilion. Image: IaaC<br />
“Managing <strong>urban</strong> areas has become one of the most important development challenges of the<br />
21st century. Our success or failure in building sustainable cities will be a major factor in the success<br />
of the post-2015 UN development agenda.” 4 Hence, a challenge in the return to productivity<br />
in our cities. The former chief architect of Barcelona suggests that we have the potential to make<br />
this happen by sharing knowledge through networks and using the resources that are available<br />
to us locally in order to produce the things that we need to live: energy, food, and goods (Vicente<br />
Guallart, 2012).<br />
Can we produce everything we need to live? This article is hence the excursus of a series<br />
of research projects and multi-scalar strategies developed at IaaC that strive towards this goal,<br />
implementing self-sufficient and productive landscapes.<br />
1. THINGS<br />
2. FOOD<br />
3. ENERGY<br />
151 TACTICS 151
The Social Regeneration of Brownfields<br />
as activator of peri-<strong>urban</strong> development: the Añana salt valley in Spain<br />
as a good model of brownfield regeneration<br />
Federica Scaffidi<br />
Productive and extractive districts in a state of neglect are in dire need of regeneration, especially<br />
brownfields that are located in rur-<strong>urban</strong> sites and could disfigure the landscape. These elements<br />
should be considered as resources to define a new territorial value. The renovated metabolism 1<br />
develops different horizons and would improve the attractiveness of the place. Brownfields, actually,<br />
are catalysts of social, economic, cultural, and ecological revitalisation. This aspect assigns<br />
to these elements a value of peri-<strong>urban</strong> resource for a sustainable and participatory multi-scale<br />
enhancement. The involvement of citizens and local authorities is fundamental in order to rediscover<br />
memories, avoid tensions between developers 2 and the community, and promote integrating<br />
multiple perspectives. The literature shows many examples of brownfield regeneration in which<br />
citizens and institutions have cooperated for the common objective of recycling. Their participation<br />
has represented a fundamental factor of renovation and the revitalisation of the area over time.<br />
Brownfields as elements for a new peri-<strong>urban</strong> sustainable ecosystem over time. In an<br />
attempt to carry out a sustainable recycling process over time, it would be appropriate to consider<br />
178<br />
VISIONS
Figure 1. Añana Salt Valley. Source: Federica Scaffidi<br />
many regeneration phases. The Cityforming Protocol, developed by Maurizio Carta, is a process<br />
capable of reactivating with subsequent stages the metabolism of an area starting from these<br />
components and creating a new sustainable ecosystem over time (Carta 2015, p. 159): “a design<br />
protocol able to reactivate with subsequent steps the metabolism of an area starting from<br />
the latent regenerative components, activating different cycles of increasing intensity to create a<br />
new <strong>urban</strong> sustainable ecosystem over time.” By following this process it is possible to find some<br />
functions that can activate the new environment, through the action of ‘colonisation’; this gives to<br />
the place specific functions in relation to their characteristics: e.g. brownfield fields could represent<br />
activator elements of spatial development. Therefore, the ecosystem is reactivated using the<br />
‘consolidation’ of predefined functions and thanks to the progressive increase in the attractiveness<br />
of the territory. Finally, the process involves an evolution of the site over time, developing the area<br />
transformed through targeted intervention strategies. The new metabolism develops new horizons<br />
to pursue from brownfield regeneration. What is a brownfield? According to a definition from Alker<br />
et al. (2000, p. 64), a brownfield area is: “any land or premises which has previously been used or<br />
179 VISIONS 179
Figure 2. The <strong>urban</strong>-port dynamic threshold. Source: Port-City <strong>Territories</strong> (Algeciras,<br />
Barcelona, Brugge - Zebrugge, Copenaghen, Koper, Tanger, Valencia,<br />
Trieste). Date: 2016, graphic elaboration: B. Moretti<br />
city without port’. The port itself is planned separately and its presence seems to affect minimally<br />
or only harmfully the land-use transformations. It is clear that this approach cannot express the<br />
economic and symbolic role that a port still holds for its own city. The evolution of the complex<br />
relationship between a city and its port is well described by the International Maritime Geography<br />
models (Hoyle 1988), thanks to which it is possible to understand steps and reasons that led to the<br />
contemporary condition of contrast and marginality. In brief, as described by the geographer Brian<br />
S. Hoyle, in the first phase, lasting about fourteen centuries, city and port lived in a symbiotic, spatial,<br />
and functional integration. From the beginning of the nineteenth century, the growth of maritime<br />
traffic and the advent of the industrial age caused the first strong separation of the two organisms.<br />
The complexity and automation of port mechanisms accelerated the exodus of ports from<br />
the centre to the suburbs. Furthermore, this phenomenon is increased when containerised trade<br />
spread worldwide, together with a gradual but steady evolution of the fleet size (naval gigantism).<br />
At this time, the first ports consortiums are set up as independent administrative realities and new<br />
laws impose specific restrictions between operative spaces and inner city. The new port territory<br />
194<br />
VISIONS
GENOVA<br />
COPENHAGEN/MALMÖ<br />
case<br />
studies<br />
BARI<br />
MARSIGLIA<br />
PALERMO<br />
BARCELLONA<br />
AMBURGO<br />
TRIESTE<br />
NAPOLI<br />
ROTTERDAM<br />
Figure 3. The ten main case studies of the research. Date: 2016, graphic elaboration: B. Moretti<br />
generated and developed throughout the nineteenth century in Europe was conceptually closer to<br />
a support mechanism than to a district of the city. In the last decades of the twentieth century, the<br />
final separation takes place: ports became national gateways while cities became centres of local<br />
and regional dynamics. For these reasons, the original port core is abandoned due to new portual<br />
dynamics; indeed, the last phase describes the renewal of the waterfront and the reactivation of<br />
material and immaterial connections between coastal areas and historical inner city.<br />
The actual framework has greatly changed from Hoyle’s models: today the evolution of the 'portuality'<br />
paradigm demands the development of flexible and advanced tools capable of improving the<br />
receptivity and resilience of the most sensitive and changeable territories. Contemporary portuality<br />
shows that ports have increasingly spread over the centuries but, since the beginning of the<br />
twenty-first century and still today, European policies and global trends have led to an increase<br />
in maritime ocean traffic and the resumption of pendulum routes across the Mediterranean Sea<br />
has resulted in a growing interest in ports and motorways of the sea. Moreover, the phenomenon<br />
of port regionalisation has greatly affected current port conditions and has generated the ‘port-<br />
195 VISIONS 195
Mediterranean Landscapes<br />
State of the art, issues, and perspectives on Mediterranean agriculture<br />
Giorgia Tucci<br />
Over the last decade, the interest in the identification of development scenarios for the local contexts<br />
has renewed the model of macro-regions, which encompass areas related conceptually to<br />
each other beyond the geographical localisation. One of these is the Mediterranean area, intended<br />
as a theoretical concept that interprets the idea of “Mediterranean character”. The Mediterranean<br />
multi-city is the place of relationships and exchanges among different landscapes and cultures,<br />
contaminated by the wide networks of relationships that touch the shores of this sea, with ideas,<br />
styles, techniques, and knowledge, which spreads its effects along the whole costal areas.<br />
Thanks to this biodiversity along the Mediterranean coast, there are very heterogeneous <strong>urban</strong><br />
centres, which keep changing and evolving with continuous territorial consumption, and which<br />
today has led to the outline “the global shape of the Mediterranean city” as defined by Cardarelli<br />
(Cardarelli 1987, p. 84). Today, therefore, we are faced with a situation in which the cities of the<br />
coast have, in some aspects, been consolidated thanks to decades of <strong>urban</strong> sprawl. For others,<br />
however, the <strong>urban</strong> contexts have spontaneously occupied peripheral areas. The so-called sprawl<br />
towns, superimposed over the surrounding rural territory, have given way to a formless and chaotic<br />
226<br />
PROCESSES
Figure 1. Protected agricutlure in Europe. Image: Giorgia Tucci, in the research “Advanced AgriCulture”,<br />
datebases: ENEA, 2014, Agenzia nazionale per le nuove tecnologie, l’energia e lo sviluppo sostenibile;<br />
ISTAT 2015, Istituto nazionale di statistica; EEA, 2012, European Environmental Agency<br />
expansion of the <strong>urban</strong> core over the years. Several national and international conferences (Plan<br />
<strong>urban</strong> and rural development, 2014<strong>–</strong>2020; Agricultural production and new landscapes, 2007;<br />
European Environment, 2010), scientific societies (CRA, EEA, ENEA), university researchers, local<br />
authorities, and also the citizen awareness groups have focused on the importance of agriculture<br />
and rural areas—commonly conceived as a waiting space to be occupied—that would be transformed<br />
by large infrastructures aggregating <strong>urban</strong> centres in a sort of metropolitan constellation.<br />
The irrational consumption of soil deletes the identity value of a place, creating hybrid and undefined<br />
sub<strong>urban</strong> spaces, full of unexpressed potentialities but empty of content, which need to<br />
be reinvented and reorganised to become one of our land resources and not a problem. Future<br />
goals must identify clearly the importance of the existing relation between Mediterranean territories,<br />
focusing on the future development dynamics and the creation of new relationships between the<br />
coast and city, town and country, as well as countryside and city. Agricultural and rural dimensions<br />
of the Mediterranean have been—and still continue to be—essential determinants for the<br />
economies and societies of the area. In 2005, a third of the Mediterranean population resided in<br />
227 PROCESSES 227
Historical <strong>Rural</strong> Buildings—<br />
a Territorial Resource?<br />
Case study Steinburger Elbmarschen<br />
Ines Lüder<br />
This research investigates the ongoing transformations of historical building with a context-related<br />
approach that includes a design-oriented cultural landscape perspective. The aim is to establish a<br />
basis for the evaluation of potentials and constraints of the building stock as a territorial resource.<br />
The marshlands of the administrative district of Steinburg, located north of the Elbe River and<br />
north-west of the city of Hamburg in the Metropolitan Region of Hamburg, are a highly cultivated<br />
and artificial territory. Their usage is dependent on drainage and flood protection. On an area of 422<br />
square kilometres, around 2,400 kilometres of drainage channels build up a dense net, structuring<br />
the territory. Buildings like pump houses and sluices are part of this technical infrastructure, which<br />
has to be maintained constantly. Eighty-four per cent of the territory is still used for agriculture, 1<br />
which therefore greatly impacts on the appearance of the landscape. Although the share of the<br />
population working in the field of agriculture is comparably high, 2 the economic relevance of agriculture<br />
3 has significantly decreased in comparison to former times when the agricultural production<br />
was the main reason for appropriating territory.<br />
252<br />
PROCESSES
Figure 1+2. Case study area marshlands of the administrative district of Steinburg: buildings, plots, drainage channels,<br />
farmland/grassland, industries/energy production and distribution. LUH Regionales Bauen und Siedlungsplanung,<br />
based on © Geobasis-DE/LVermGeo SH 2015 ALKIS, ATKIS Basis DLM. Image: Ines Lüder<br />
Farmsteads have been laid out in direct spatial and functional connection to the allocated, cultivated<br />
fields. The resulting structure of linear and dispersed settlements and adjacent long, narrow<br />
plots spreads throughout the whole territory. The farmsteads are commonly characterised by<br />
dwelling mounds and surrounding drainage channels to protect against the water, rows of trees<br />
around the lot to protect against the wind, trees nearby the buildings to keep cellars dry, and not<br />
least the large historical buildings, serving for both housing and agriculture under one roof. This<br />
special materiality, morphology, and structure are substantial elements of the marshlands territory.<br />
The spread out structure of the farmsteads with their historical buildings, and their linkage to agriculture,<br />
adds to the distinct regional identity by its spatial presence and characteristic, and also by<br />
its historical depth as cultural evidence 4 .<br />
But new functions, stakeholders, and spatial practices are changing rural territories fundamentally<br />
and to a high degree: “The countryside is now the frontline of transformation. A world formerly dictated<br />
by the seasons and the organisation of agriculture is now a toxic mix of genetic experiment,<br />
science, industrial nostalgia, seasonal immigration, territorial buying sprees, massive subsidies,<br />
253 PROCESSES 253
Workshop Programme<br />
Scenarios for Griese Gegend—Elbe Valley<br />
International master students’ workshop<br />
276 WORKSHOP
Focus Region<br />
Steinburger Elbmarschen<br />
Focus Region Lübeck—<br />
Nordwestmecklenburg<br />
ITZEHOE<br />
LÜBECK<br />
HAMBURG<br />
Focus Region<br />
Griese Gegend—<br />
Elbe—Wendland<br />
LUDWIGSLUST<br />
WORKSHOP<br />
ZOOM<br />
50 x 50 km<br />
LÜCHOW<br />
Metropolitan region of Hamburg, with Regiobranding focus regions. Graphic: LUH<br />
Regionales Bauen und Siedlungsplanung, 2016, data based on Geobasis-DE/L<br />
VermGeo MV NI SH 2015 ALKIS, ATKIS, DTK5<br />
50 km<br />
Programme, by Jörg Schröder. Since the imbalance between rural and <strong>urban</strong> spaces in<br />
Germany and in Italy is currently addressed as a major challenge, the Chair for Regional Building<br />
and Urban Planning of Leibniz Universität Hannover (LUH) and the Department of Architecture of<br />
the University of Palermo (UniPa) organised the international conference “<strong>Territories</strong>. <strong>Rural</strong>-<strong>urban</strong><br />
<strong>Strategies</strong>” in Hannover on 15 and 16 April 2016. “<strong>Territories</strong>” specifically faces the role of <strong>urban</strong><br />
design and planning, and the role of architecture, which all have the double task explaining and<br />
enfolding an actualised view of the territory, and of its future perspectives. Connected to the conference,<br />
the international “Workshop <strong>Territories</strong>” for master students from Germany and Italy aims to<br />
directly involve graduate students in innovative research.<br />
Case study and scopes. The selected case study for the international workshop includes<br />
strategic scenarios of spatial futures for the area of Griese Gegend—Elbe Valley in Mecklenburg-<br />
Vorpommern and Niedersachsen.<br />
277 WORKSHOP 277
10<br />
Illustr. 10 handcraft and nature<br />
9<br />
10<br />
8<br />
GRUENE<br />
GRIESE<br />
GEGEND<br />
tions will take place.<br />
At a former and abbondened military training area, near<br />
“Celebrating the spirit of health and sustainability” Lübtheen there is a perfect place for conventions and festivals.<br />
The vacancy can be seen as a opportunity to deal with<br />
the increase number of tourists 0 and visitors.<br />
Parellel and due to this implementations KM the vacant buildings<br />
can be used in FESTIVAL<br />
form of a scattered hotel. On the other<br />
hand the vacancy can be used to implement some new usages,<br />
for example REGIONAL agrilabs and<br />
building<br />
coworking<br />
materials<br />
space for resarche<br />
and development concerning biological farming and food<br />
producution. REGIONAL This is the identity produced we see energy as the promising<br />
one.<br />
REGIONAL produced food<br />
REGIONAL craftsmen<br />
Workshop Projects<br />
SOLAR TOWER ENERGY PLANT<br />
INTERNATIONAL<br />
visitors, artists and musicans<br />
GRIESE<br />
1<br />
History of the Elde River<br />
2<br />
11<br />
24<br />
GRUENE<br />
GRIESE<br />
GEGEND<br />
“Celebrating the spirit of health and sustainability”<br />
0<br />
KM<br />
FESTIVAL<br />
The navigability on the Elde river has been done gradually<br />
and step by step. For the fisrt work making the<br />
Elde-Kanal at the area of Mecklenburg. The Eldekanal<br />
was from 1575 usable. We talk about the old Elde,<br />
which has contained its previous direktion to some extend<br />
and the „Müritz-Elde-Wasserstraße“. 1<br />
Müritz-Elde-Wasserstraße<br />
The Müritz-Elde-Wasserstraße is 120,8 km long and it<br />
connects the seas like Müritz, Kölpinsee, Fleesensee<br />
and Plauer See in Mecklenburg with the Abb. Elbe. 24 The green true griese festival<br />
water street is the canalised section of Abb. the 25 originaly festival poster<br />
flow direction of the river from Plau am See till the<br />
estuary in the Elbe next to Dömitz. 1, 2<br />
25<br />
SOLAR TOWER ENERGY PLANT<br />
REGIONAL building materials<br />
REGIONAL produced energy<br />
REGIONAL produced food<br />
REGIONAL craftsmen<br />
INTERNATIONAL<br />
visitors, artists and musicans<br />
GRIESE<br />
CONCEPT phase two<br />
18<br />
the Nord See, Cuxhaven<br />
The „Müritz-Elde-Wasserstraße“ Abb. 11 festival is not at the for military transport areaof<br />
the trade goods vitally Abb. important. 12 scattered This hotel navigable water<br />
is mostly for the recreational skipper. It appears in<br />
a lot of parts untoched, Scenario because of preservational as-<br />
In our opinion<br />
Water<br />
pects of<br />
systems<br />
the enviroment. 1 strengthen the water orientating Sports<br />
and supporting handcraft could improve the situation<br />
to some extend. We know that the nature protection<br />
ist in the foreground. Adopting tourismus concepts<br />
orienting to the nature pass to this context.<br />
Sepehr Ali Kia,<br />
The route<br />
Silvia<br />
starting from Elbe, sailing<br />
Macaluso,<br />
on Müritz-Elde-<br />
Wasserstraße and arriving to the Plauer See is one of<br />
the most attractive water ways.<br />
Cansu Uyar, Luca Natale Pellerito<br />
The project focuses on the settlements along<br />
the water system as a potential for future development.<br />
The region is crossed by the Müritz-<br />
Elde-Wasserstrasse, connecting the Elbe with<br />
the lakes Müritz, Kölpinsee, Fleesensee, and<br />
Plauer See in Mecklenburg, and mostly used<br />
as recreational area. The proposed scenario<br />
aims to improve the water connections, as<br />
a mean of transport, as a protected natural<br />
space, but also as a leisure area with sport<br />
facilities, in order to attract more tourists. At<br />
the same it has the goal to reduce the flood<br />
risk and enhance the attractivity of the whole<br />
region.<br />
Scenario<br />
12<br />
History of the Elde, Alte Elde, Müritz-Elde-Wasserstraße<br />
Grüne Griese Gegend<br />
Simone Ales, Jolanda Marilù Anselmo,<br />
Benjamin Grundzinski, Michael Münch<br />
The concept idea is to create a regional brand<br />
based on ecology and sustainability. As a first<br />
step, the “Griesefest” is launched to discuss<br />
about future scenarios. As a second step, a<br />
former military area is used for a new music<br />
festival, and vacant structures are recycled<br />
all over the area. In the third step, previously<br />
established agri-laboratories and educational<br />
farms start to be consolidated, and attract<br />
new residents. A solar tower is erected as a<br />
new landmark. Finally, with the the implementation<br />
of the “Green Griese Festival”, the environmentalist<br />
vocation of Griese Gegend is<br />
confirmed and strengthened.<br />
3<br />
284<br />
WORKSHOP
Hamburg<br />
Berlin<br />
... THE BIODIVERSITY MADE OUR<br />
REGION MORE ATTRACTIVE FOR<br />
TOURISTS 35 WHICH ALSO LEAD TO<br />
AN ECONOMICAL INCREASE ...<br />
28<br />
29<br />
New Type of Nature<br />
& Activities<br />
Tourism<br />
Art of the Landscape<br />
Abb. 28 & 29 Effects on the region of the Griese Gegend<br />
Abb. 35 Collage showing the new landscape<br />
Landscape as a Piece of Art<br />
By introducing new species to the region and strengthening<br />
its agriculture Griese Gegend is also becoming a more<br />
colourful and attractive area. The seasons are going to<br />
sculpt the landscape with their various colours and the<br />
region is going to turn into a seasonal spectacle which<br />
will take place every year and attract people from other<br />
areas across the country. The fields and their diverse<br />
constellations are becoming unique art in itself. While<br />
people from within the area are getting an identity by<br />
this defining event tourism is going to become another<br />
important factor as the aim is to make Griese Gegend<br />
more approachable by giving it a new face. Unique nature<br />
that can only be found in this area of Germany will attract<br />
people and encourage them to engage with the nature<br />
by creating a new spot for activities like hiking. The<br />
everchanging fields are becoming an attraction that mark<br />
this particularily special region.<br />
16<br />
9<br />
Visions<br />
5<br />
20<br />
ElbE<br />
... WE DISCOVERED NEW ALTERNATIVE<br />
PLANTS AND THEIR GREAT PROPERTIES ...<br />
CERTIFIED<br />
AUTUMN<br />
SANDDORN<br />
GARDEN<br />
LOCALLY GROWN PRODUCTS<br />
F R E S H H E R B S<br />
HOMEMADE PIES<br />
FARM RAISED MEATS<br />
PASTURED EGGS<br />
EvERy sATuRDAy<br />
MARKET<br />
11<br />
SUMMER SUMMER SUMMER<br />
Focus Area<br />
LUPINE<br />
LAVENDEL<br />
HEIDELBEERE<br />
Effects on the The region new Farming Approach<br />
One fudamental change in the agriculture of the<br />
Griese Gegend would be to enhance the biodiversity by<br />
introducing new plants that are suitable for the existing<br />
soil and that can thrive in this region. Certain plants like<br />
lavender or blueberries match those requirements.<br />
In addition, we propose the introduction of lupine and<br />
seabuckthorn. All of those plants offer a good alternative<br />
to traditional farming of potatoes or grains. Through<br />
the approach of a new farming culture and exchanging<br />
Agriculture Strong Identity<br />
the crop the Griese Gegend would gain a unique<br />
Tourism<br />
position<br />
throughout the country.<br />
Landscape as a Piece of Art<br />
bARb‘s TomATos<br />
mADDA‘s APPlEs<br />
mosè‘s CARRoTs<br />
12<br />
Garden<br />
#Elbe Garden izio‘s h o NEy<br />
Kira Marie Klein, Viviane Schefers,<br />
Andrea once upon Talpina, a Anna time Codemo<br />
The concept is based on three phases:<br />
EmmA‘s ChilliEs<br />
JöRG‘s PoTAToEs<br />
AND mANy moRE...<br />
THE OLDPAPER-FACTORY | FABRIKHOF 33 - 19294 NEU KALIß<br />
Leibniz Universität Hannover<br />
Regionales Bauen und Siedlungsplanung<br />
Internationales Städtebauprojekt SS 2016<br />
Kira Marie Klein<br />
Viviane Schefers<br />
14<br />
1. Colonies: new local markets recycling old<br />
buildings and selling regional food are implemented.<br />
Cultural facilities are linked to the<br />
system, in order to promote an overall regional<br />
branding. Good connections to big cities via<br />
high-speed train allow for a quicker spreading<br />
of the new concept.<br />
2. Consolidation: new activities related to alternative<br />
jobs (e.g. a Fab Lab) attract new young<br />
residents to come and live in the region.<br />
3. Development: new regional products are<br />
shipped to Hamburg and Berlin, further enhancing<br />
regional brand and tourism.<br />
13<br />
New Farming in Griese Gegend<br />
Alberto Benetti, Miriam Dreist,<br />
Benedetto Mazzullo, Charlyn Pagewski<br />
Abb. 11 Chart showing the growth and requirements<br />
Abb. 12 Seabuckthorn<br />
Abb. 13 Lupine<br />
The aim of the project Abb. 14 Lavender is to strengthen the<br />
Abb. 15 Blueberries<br />
15<br />
identity of Griese Gegend and fully engage<br />
with the existing environment by focusing on<br />
the main aspect of agriculture. The ground<br />
here is a very sandy and dry soil which makes<br />
traditional farming extremely difficult.<br />
Alternative ways of agriculture must be found<br />
in order to establish a more stable and beneficial<br />
way of farming, to enhance the biodiversity,<br />
and to make the region thrive. Through<br />
the introduction of new plants and exchanging<br />
crops, a new farming culture is established,<br />
enabling Griese Gegend to gain international<br />
visibility.<br />
New Farming Approach<br />
285 WORKSHOP 285
Authors—Conference contributions<br />
Silvia Brandi, architect, worked from 2006 to 2012 with Josep Miàs in the international architectural firm MiAS Architects as head<br />
architect; she is part of the direction committee of IAAC Institute of Advanced Architecture of Catalonia since 2013, and teaching in<br />
the Open Thesis Fabrication Program at IAAC (since 2013) as well as for the Experimental Structure Course (since 2012); academic<br />
coordinator, 2012<strong>–</strong>2015, and now head of communication and institutional relations of IAAC, since 2016.<br />
Nicola Valentino Canessa, architect, PhD in architecture; lecturer in Design Culture at the University of Genoa; coordinator, since<br />
2009, of GIC-LAB. Professional experience in the office of Stefano Boeri, and as founder of Goagroup, in 2015 he establishes with P.<br />
Raffetto Go-Up Architecture Office. Founder in 2004 and president of “PdA_Pensieri di Architettura”. PdA deals with the promotion<br />
of young architecture. Since 2008 President of the Young Architects of Genoa.<br />
Maurizio Carta, architect, PhD, full professor of <strong>urban</strong>ism and regional planning at the Department of Architecture of the University of<br />
Palermo; current President of the Polytechnic School of the University of Palermo. Member of the steering committees of the Italian<br />
Society of Urban Planners (SIU), Accademia Urbana (AU) and National Institute of Urbanism (INU), and senior expert in strategic<br />
planning, <strong>urban</strong> design and local development. Author of several <strong>urban</strong>, landscape and strategic plans in Italy. He is the responsible<br />
of the “Smart Planning Lab” for improving the smartness of cities and communities, and was visiting professor at several universities<br />
and institutions. Author of several publications, among the most recent: Next City: Culture City (Meltemi, 2004), Creative City (List,<br />
2007), Governare l’evoluzione (Franco Angeli, 2009) Re-think, Re-load, Re-cycle: Mediterranean Urban Metamorphosis (Le Carré<br />
Bleu, 2013), Reimagining Urbanism (ListLab, 2014), Urban Hyper-Metabolism (with B. Lino, 2015), The Fluid City Paradigm (with<br />
D. Ronsivalle, Springer, 2016).<br />
Raffaella Fagnoni, architect, associate professor of Design at the University of Genoa; graduated with the University of Florence.<br />
She focuses on design for environmental and social products and services as powerful tools in their relations with users needs and<br />
behaviours. Publications: R. Fagnoni (2009) Design and new behaviours—Project responsibility, social and cultural connectibility.<br />
[Three case histories]. 2009. Strategic Design Research Journal, vol. 2, 2/2009. R. Fagnoni (2011) Lo spazio pubblico <strong>urban</strong>o. Connettibilità<br />
sociale, colore, comunicazione, in M. Benedetta Spadolini (a cura di) I colori di Cornigliano, R. Fagnoni (2016) Core Values<br />
For Re-Cycle Social Innovators. In: M. Ricci, J. Schröder (2016) Towards a Pro-Active Manifesto.<br />
Sara Favargiotti, architect, PhD, lecturer in Landscape Urbanism at University of Genoa; focus in landscape <strong>urban</strong>ism and ecological<br />
design, and emerging infrastructures and their influence on cities, landscapes, and territories. DAAD Research Grant for Young<br />
Scientists in 2014<strong>–</strong>15, at Leibniz Universität Hannover. Books: Airports On-hold. Towards Resilient Infrastructures (LISt Lab, 2016),<br />
Airfield Manual: A Field Guide to the Transformation of Abandoned Airports (with C. Waldheim, GSD Harvard 2017).<br />
Maddalena Ferretti, architect, PhD, researcher and lecturer at the Department of Urban Design and Planning of Leibniz Universität<br />
Hannover, since 2012. Professional architect in the field of architecture, landscape and <strong>urban</strong> design; architecture and <strong>urban</strong><br />
planning studies at Roma 3 University; PhD within the International Research Doctorate Programme in Architecture “Villard<br />
d'Honnecourt” at IUAV Venice. Books: Land Stocks. New operational landscapes of city and territory (LISt Lab, 2016), La Fabbrica<br />
del Gas all’Ostiense. Luogo e forma di un’area industriale (with M. Furnari, S. Bernardi, C. Pagani, Gangemi, 2006).<br />
Manuel Gausa Navarro, architect, PhD, full professor of Landscape Architecture and Architectural Design in the Department of Sciences<br />
for Architecture DSA of the University of Genoa; coordinator of ADD (Doctoral School in Architecture and Design, University<br />
of Genoa; director of GIC-Lab (Genoa Intelligent Contexts Laboratory), Research Laboratory of <strong>urban</strong> and regional design at DSA.<br />
The Lab aims to explore and integrate the complex, articulate and celebrate diversity, promote and give impetus to a multi-level interaction,<br />
between processes and information, programs and purposes, contexts and reality, designing new spaces and transversal<br />
scenarios (territorial, <strong>urban</strong>, landscape architectural and social) with a new relational logic (open) and informational (advanced). Research:<br />
MED.NET.COAST: Network identity of Mediterranean cities. RE-CYCLE: reactivation strategies and <strong>urban</strong> landscape. Also<br />
IAAC-Founder and Lead Professor in Theory & Advanced Knowledge Studies of IAAC Institute for Advanced Architecture Catalonia<br />
since 2015; 2012<strong>–</strong>2015 he was Director of Academics and Scientifics (Dean) of IAAC.<br />
Sarah Hartmann, Dipl.-Ing., researcher and lecturer at the Department of Urban Design and Planning of Leibniz Universität Hannover,<br />
since 2012. Architectural studies at Universität Stuttgart and TUM Technische Universität München, Diploma TUM 2012; ALR<br />
Bayern award; 2010<strong>–</strong>12 researcher for the EU project AlpHouse, 2011 collaboration with RicciSpaini studio di architettura Rome,<br />
2012; since 2014 ongoing PhD research “Monuments of Everydaylife in the Megacity of São Paulo”.<br />
Marco Ingrassia, architect, studied architecture in UNIPA and ETSAM UPM in Madrid. Since 2014 he is based in Barcelona, working<br />
with different architectural offices and taking part in many projects and competition. Since 2010 he has been faculty assistant in<br />
Faculty of Architecture of Palermo. Since 2014 he is curating for IAAC the participation in the international research “Rome 2025.<br />
New Life Cycles for the Metropolis”.<br />
300
Barbara Lino, architect, PhD, researcher of Urban Planning at the Department of Architecture of the University of Palermo and<br />
member of the Sicani Lab, Laboratory of Local Development of the "University Centre of Research of Bivona and Santo Stefano<br />
Quisquina for energy, the environment and land resources". She writes about cities, suburbs regeneration and local development<br />
strategies, and is author of national and international articles and books, amongst them: Periferie in trasform-azione. Riflessioni dai<br />
"margini" delle città (Alinea, 2013), Urban Hyper-Metabolism (with M. Carta, Aracne, 2015).<br />
Carles Llop Torné, architect, PhD, full professor of the Polytechnic University of Catalonia, Barcelona Tech, head of the ETSAV and<br />
director of the Department of Urbanism and Territorial planning of the UPC. Teams up with Sebastià Jornet and Joan Enric Pastor,<br />
forming JORNET-LLOP-PASTOR architect firm that develops regional and <strong>urban</strong> plans. From 2009<strong>–</strong>2012 he was the coordinator of<br />
the Scientific Committee of the UPC for the CREPUDMED European project, and is currently the Principal Investigator and Project<br />
Coordinator of the National research plan (Plan Nacional I + D + I) with the title “Cities, metropolitan territories and efficient <strong>urban</strong><br />
regions: strategies and project proposals for the regeneration of the territorial mosaic city.“ He is also director of the programme<br />
‘Passages: transitional spaces for the 21st century city’ in Barcelona, for the Cities on the Move Institute. Book: Working with the<br />
Territory, <strong>Strategies</strong> for New Territorialities (with Stéphane Bosc, Actar 2012).<br />
Luciana Macaluso, architect, PhD in Architectural Design, teaches and researches at the Department of Architecture of the University<br />
of Palermo; she taught also at the University of Parma; particpated in the PRIN research “From the <strong>urban</strong>ized countryside<br />
to the extending town" 2011<strong>–</strong>13 with the University of Palermo; DAAD Research Grant for Young Scientists in 2014<strong>–</strong>15, at Leibniz<br />
Universität Hannover. Books: The Main Church of Gibellina (Roma, 2013), <strong>Rural</strong>-<strong>urban</strong> Intersections (Parma, 2016).<br />
Mathilde Marengo, architect, PhD, obtained her International PhD at the University of Genoa, with “Multi City Coast. The evolving<br />
forms and structures of the Mediterranean multi-city. New models of <strong>urban</strong> thinking and perspective”. From 2013 to 2015 she was<br />
in charge of Communication & Publications at IAAC, and since 2015 as academic coordinator of the masters&research, as well as<br />
being a PhD Supervisor as part of the InnoChain EU research project.<br />
Mosè Ricci, architect, PhD, full professor of Urban Design and Architectural Design, Chair of Landscape Architecture of the University<br />
of Trento. From 2006 to 2015 he has been Full Professor of Urban design at University of Genoa. He is co-director and<br />
co-founder of the international PhD programme Villard d‘Honnecourt with IUAV University of Venice since 2004, and of the Villard<br />
master seminar since 1999; and has been visiting professor at Technische Universität München TUM, at Lisbon, Cornell, Rome. His<br />
research focuses on innovation in spatial patterns of development and particularly on the interactions among architecture, <strong>urban</strong>ism<br />
and landscape design in an ecological framework. He is author of several books and articles and books such as A22 Nuove Ecologie<br />
per Infrastrutture osmotiche (ListLab, 2013, with P. Scaglione); New Paradigms (ListLab, 2012); UniverCity (ListLab, 2010, with<br />
J. Schröder). His research includes recently: “Ecolecce, analysis of the transformations in infrastructural systems and in agricultural<br />
territories of landscape of Lecce” (2015<strong>–</strong>16), and “RECYCLE Italy” (PRIN 2012<strong>–</strong>16); curator of the “RECYCLE Exhibtion” 2011<strong>–</strong>12.<br />
Chiara Rizzi, architect, international PhD, research fellow and lecturer at the University of Trento. The main theme of her research<br />
is to involve ecological issues and collaborative <strong>urban</strong>ism approach in landscape architecture. She is author of several chapters in<br />
edited books and papers for peer-reviewed international journals. She is author of the books Fourth Landscape (2014) and Joao<br />
Nunes—Progettare paesaggi (2015).<br />
Pino Scaglione, architect, professor of Urban Planning at the University of Trento and has been invited to teach at many other Italian<br />
and foreign universities; he is editor of the international magazines „monograph.it“ and ALPS. His important editing activity includes<br />
LISTLab with Actar. He more recently founded and currently coordinates TALL/TrentinoAltoAdige Advanced Landscape design Lab<br />
(University of Trento), an international laboratory for <strong>urban</strong> strategies and projects, and related editorial work and exhibitions. He is<br />
also a member of the following scientific committees: Osservatorio del Paesaggio della Provincia Autonoma di Trento, Escuela de<br />
Arquitectura de Sevilla, rivista “Pasajes de Arquitectura”, “Paesaggio Urbano”, Casa Editrice LIStLab.<br />
Emanuele Sommariva, architect, PhD, researcher and lecturer at the Department of Urban Design and Planning of Leibniz Universität<br />
Hannover, since 2012; research interests on landscape evolution, sustainable planning and the relationship between agriculture<br />
and the city. PhD in Urban Design at the University of Genoa, collaborating since 2009 to different courses and <strong>urban</strong> design studio<br />
classes, led by Prof. Arch. Mosè Ricci. Book: Creating City. Urban Agriculture. <strong>Strategies</strong> for city resilience (LISt Lab, 2015).<br />
Jörg Schröder, architect and <strong>urban</strong> planner, full professor and Chair for Regional Building and Urban Planning of Leibniz Universität<br />
Hannover, since 2012; with focus on the incentive and strategic role of a territory- and design-based approach for rural-<strong>urban</strong> reconfiguration,<br />
sustainable development and regional architecture. Graduated with Technische Universität München TUM; 2001<strong>–</strong>12 he<br />
has been teaching and researching at TUM. From 2013<strong>–</strong>15 he was Dean for Research of the Faculty of Architecture and Landscape<br />
Sciences of LUH; he is member of the TRUST research centre of LUH, and of the scientific board of Bavarian Academy for <strong>Rural</strong><br />
Areas. Recent research projects: RURBANCE—<strong>Rural</strong>-Urban inclusive governance strategies and tools for sustainable development,<br />
funded by ERDF; AlpBC—Capitalising knowledge on Alpine Building Culture, funded by ERDF; Regiobranding, funded by BMBF<br />
German Federal Ministry of Education and Research. Book: Landraum (with K. Weigert, Jovis, 2010).<br />
301 301
Authors—Colloquium contributions<br />
Yara Cristina Labronici Baiardi<br />
@ School of Architecture and Urbanism FAU, Universidade Presbiteriana Mackenzie UPM, São Paulo<br />
@ Department of Urban Design and Planning, Faculty of Architecture and Landscape Sciences, Leibniz Universität Hannover<br />
yarabaiardi@gmail.com<br />
Daniele Cannatella<br />
@ DiARC Dipartimento di Architettura, Università degli Studi di Napoli “Federico II”<br />
daniele.cannatella@gmail.com<br />
Marta Carrasco Bonet<br />
@ Department of Urban and Territorial Planning, Universitat Politècnica de Catalunya,<br />
marta.carrasco@upc.edu<br />
Giulia Garbarini<br />
@ DICAM Dipartimento di Ingegneria Civile, Ambientale e Meccanica, Università degli Studi di Trento<br />
garbarinig@gmail.com<br />
Ines Lüder<br />
@ Department of Urban Design and Planning, Faculty of Architecture and Landscape Sciences, Leibniz Universität Hannover<br />
lueder@staedtebau.uni-hannover.de<br />
Giuseppe Mangano<br />
@ University of Calabria <strong>–</strong> Unical, Cosenza<br />
giusepmangano@gmail.com<br />
Supervisor:<br />
Arch. Consuelo Nava<br />
Researcher, Sustainability and Innovation Design<br />
DArTe Department of Architecture and Territory, University “Mediterranea” of Reggio Calabria (Italy) <strong>–</strong> UniRC<br />
cnava@unirc.it<br />
Sheila Cristina Kajiwara Mizushima<br />
@ Department of Urban Design and Planning, Faculty of Architecture and Landscape Sciences, Leibniz Universität Hannover<br />
shekajiwara@yahoo.com.br<br />
302
Beatrice Moretti<br />
@ DSA Dipartimento di Scienze per l’Architettura, Università degli Studi di Genova<br />
beatrice_moretti@yahoo.it<br />
Dirk Neumann<br />
@ ISU Institute for Sustainable Urbanism, Technische Universität Braunschweig<br />
dirk.neumann@tu-braunschweig.de<br />
Maycon Sedrez<br />
@ ISU Institute for Sustainable Urbanism, Technische Universität Braunschweig<br />
maycon.sedrez@tu-braunschweig.de<br />
Supervisor:<br />
Prof. Dr. Vanessa Miriam Carlow<br />
Chair, ISU Institute for Sustainable Urbanism, Technische Universität Braunschweig<br />
v.carlow@tu-braunschweig.de<br />
Jessica Smeralda Oliva<br />
@ DARCH Dipartimento di Architettura, Università degli Studi di Palermo<br />
jessicasmeralda.oliva@gmail.com<br />
Federica Scaffidi<br />
@ DARCH Dipartimento di Architettura, Università degli Studi di Palermo<br />
federica.scaffidi@unipa.it<br />
Gaia Sgaramella<br />
@ DICAM Dipartimento di Ingegneria Civile, Ambientale e Meccanica, Università degli Studi di Trento<br />
gaia.sgaramella@unitn.it<br />
Sabrina Sposito<br />
@ DiARC Dipartimento di Architettura, Università degli Studi di Napoli “Federico II”<br />
sabrina.sposito@unina.it<br />
Giorgia Tucci<br />
@ DSA Dipartimento di Scienze per l’Architettura, Università degli Studi di Genova<br />
tucci.giorgia@gmail.com<br />
303 303


