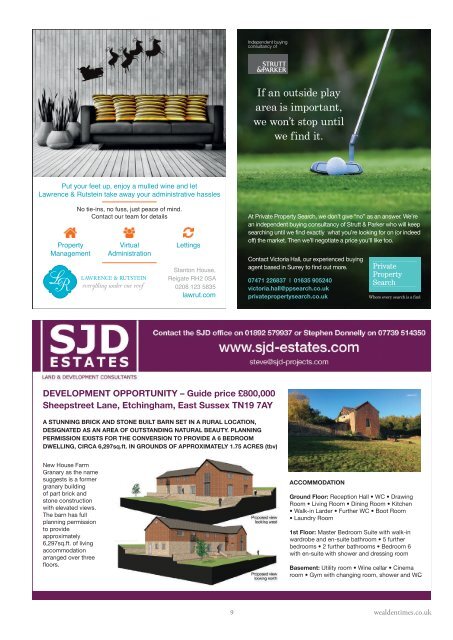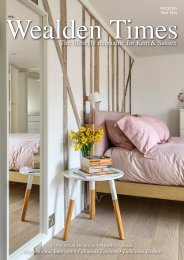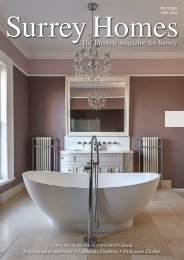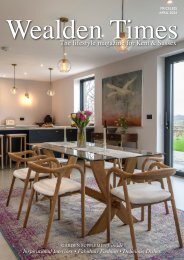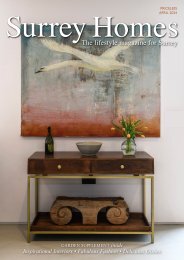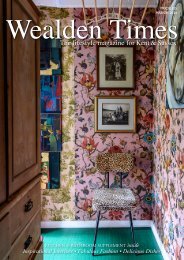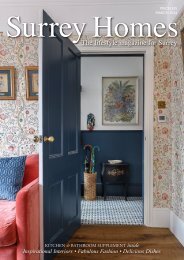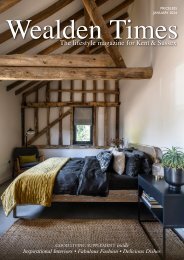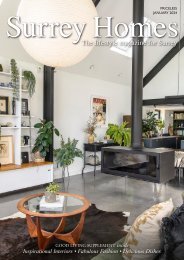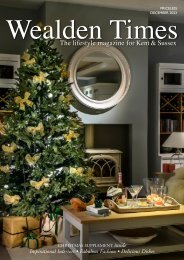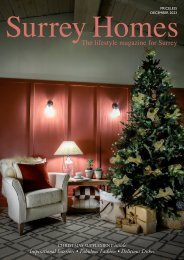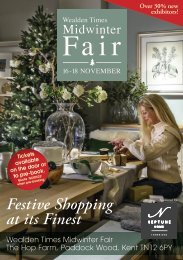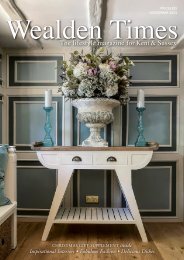Surrey Homes | SH26 | December 2016 | Interiors supplement inside
The lifestyle magazine for Surrey - Interiors Supplement, Fabulous Fashion, Delicious Dishes
The lifestyle magazine for Surrey - Interiors Supplement, Fabulous Fashion, Delicious Dishes
Create successful ePaper yourself
Turn your PDF publications into a flip-book with our unique Google optimized e-Paper software.
If an outside play<br />
area is important,<br />
we won’t stop until<br />
we find it.<br />
Put your feet up, enjoy a mulled wine and let<br />
Lawrence & Rutstein take away your administrative hassles<br />
Property<br />
Management<br />
No tie‐ins, no fuss, just peace of mind.<br />
Contact our team for details<br />
Virtual<br />
Administration<br />
Lettings<br />
Stanton House,<br />
Reigate RH2 0SA<br />
0208 123 5835<br />
lawrut.com<br />
At Private Property Search, we don’t give “no” as an answer. We’re<br />
an independent buying consultancy of Strutt & Parker who will keep<br />
searching until we find exactly what you’re looking for on (or indeed<br />
off) the market. Then we’ll negotiate a price you’ll like too.<br />
Contact Victoria Hall, our experienced buying<br />
agent based in <strong>Surrey</strong> to find out more.<br />
07471 226837 | 01635 905240<br />
victoria.hall@ppsearch.co.uk<br />
privatepropertysearch.co.uk<br />
Where every search is a find<br />
LawrenceAndRutsteinS26.indd 1 18/11/<strong>2016</strong> PrivatePropertySearchS23.indd 16:50<br />
1 30/08/<strong>2016</strong> 12:43<br />
DEVELOPMENT OPPORTUNITY – Guide price £800,000<br />
Sheepstreet Lane, Etchingham, East Sussex TN19 7AY<br />
A STUNNING BRICK AND STONE BUILT BARN SET IN A RURAL LOCATION,<br />
DESIGNATED AS AN AREA OF OUTSTANDING NATURAL BEAUTY. PLANNING<br />
PERMISSION EXISTS FOR THE CONVERSION TO PROVIDE A 6 BEDROOM<br />
DWELLING, CIRCA 6,297sq.ft. IN GROUNDS OF APPROXIMATELY 1.75 ACRES (tbv)<br />
New House Farm<br />
Granary as the name<br />
suggests is a former<br />
granary building<br />
of part brick and<br />
stone construction<br />
with elevated views.<br />
The barn has full<br />
planning permission<br />
to provide<br />
approximately<br />
6,297sq.ft. of living<br />
accommodation<br />
arranged over three<br />
floors.<br />
ACCOMMODATION<br />
Ground Floor: Reception Hall • WC • Drawing<br />
Room • Living Room • Dining Room • Kitchen<br />
• Walk-in Larder • Further WC • Boot Room<br />
• Laundry Room<br />
1st Floor: Master Bedroom Suite with walk-in<br />
wardrobe and en-suite bathroom • 5 further<br />
bedrooms • 2 further bathrooms • Bedroom 6<br />
with en-suite with shower and dressing room<br />
Basement: Utility room • Wine cellar • Cinema<br />
room • Gym with changing room, shower and WC<br />
Customer SJD 1-2<br />
9 wealdentimes.co.uk<br />
SJDprojectsWT178.indd 1<br />
Publication The INDEX Magazine - <strong>December</strong> <strong>2016</strong> - Issue 253<br />
10/11/<strong>2016</strong> 11:16<br />
Date sent 09 November <strong>2016</strong>


