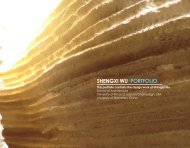ARCH-HCI Portfolio-V1
This Portfolio contains the creative design works of Shengxi Wu
This Portfolio contains the creative design works of Shengxi Wu
Create successful ePaper yourself
Turn your PDF publications into a flip-book with our unique Google optimized e-Paper software.
PLAN DESIGN<br />
The organization of the plan<br />
emphasizes the patient experience<br />
and privacy. The program is divided<br />
into outpatient and inpatient<br />
services. The outpatient consult<br />
and dental clinic are in the center<br />
pavilion to provide easy access<br />
to patients with minor illnesses. The<br />
treatment and inpatient ward enjoy<br />
more privacy and isolation from the<br />
public areas.<br />
A modualized<br />
brick wall system<br />
COMPRESSED EARTH BLOCK<br />
— Main Building Material<br />
The incorporation of CEB provides<br />
several opportunities for this small<br />
span structure. The first being ease<br />
of construction with consideration to<br />
volunteer labor, inavailability of power<br />
tools and the use of local materials.<br />
Another being the building’s structural<br />
module can be discreet enough<br />
to match the local vernacular and<br />
provide a high level of versatility for<br />
future additions.<br />
MODUAL<br />
The 3.2m x 3.2m module provides<br />
flexibility for the clinic operation, as<br />
well as repetition for the ease of<br />
construction<br />
SOLUTION<br />
Modualize<br />
Building Plan, Materials




