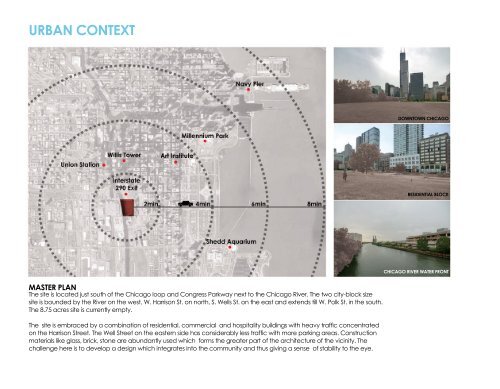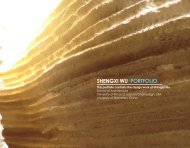ARCH-HCI Portfolio-V1
This Portfolio contains the creative design works of Shengxi Wu
This Portfolio contains the creative design works of Shengxi Wu
You also want an ePaper? Increase the reach of your titles
YUMPU automatically turns print PDFs into web optimized ePapers that Google loves.
URBAN CONTEXT<br />
DOWNTOWN CHICAGO<br />
RESIDENTIAL BLOCK<br />
MASTER PLAN<br />
The site is located just south of the Chicago loop and Congress Parkway next to the Chicago River. The two city-block size<br />
site is bounded by the River on the west, W. Harrison St. on north, S. Wells St. on the east and extends till W. Polk St. in the south.<br />
The 8.75 acres site is currently empty.<br />
The site is embraced by a combination of residential, commercial and hospitality buildings with heavy traffic concentrated<br />
on the Harrison Street. The Well Street on the eastern side has considerably less traffic with more parking areas. Construction<br />
materials like glass, brick, stone are abundantly used which forms the greater part of the architecture of the vicinity. The<br />
challenge here is to develop a design which integrates into the community and thus giving a sense of stability to the eye.<br />
CHICAGO RIVER WATER FRONT




