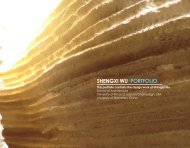ARCH-HCI Portfolio-V1
This Portfolio contains the creative design works of Shengxi Wu
This Portfolio contains the creative design works of Shengxi Wu
You also want an ePaper? Increase the reach of your titles
YUMPU automatically turns print PDFs into web optimized ePapers that Google loves.
#4 Rebars extend from foundation and<br />
connect to bond beam and lintel<br />
#3 Stirrup every 1’-0” on center<br />
Reinforced Brick Column<br />
with grout voids<br />
Concrete Bond Beam<br />
with 3# Stirrup and #4 Bar<br />
Concrete Sill Beam<br />
with #4 Bar<br />
Concrete Bond Beam<br />
3 4<br />
m is cast in place atop the low<br />
upport for all interior and exterior<br />
top sill beam and bricks are<br />
n window hangars.<br />
Wall is then capped with a reinforced concrete bond<br />
beam, extending through all interior and exterior walls.<br />
SOLUTION<br />
Dual Beam<br />
Reinforced Structure




