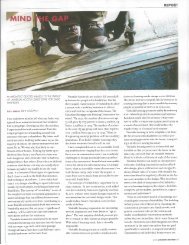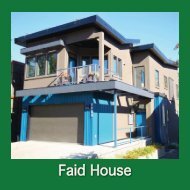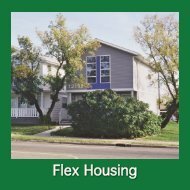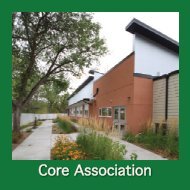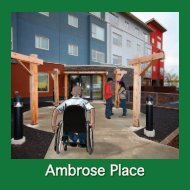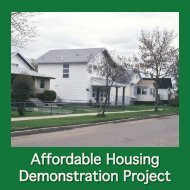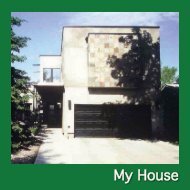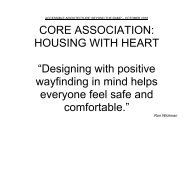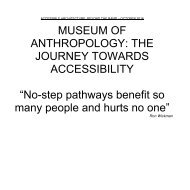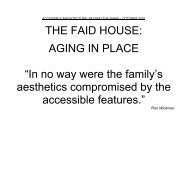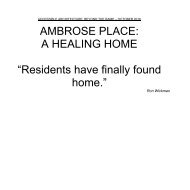My House
Project by Ron Wickman Architect
Project by Ron Wickman Architect
Create successful ePaper yourself
Turn your PDF publications into a flip-book with our unique Google optimized e-Paper software.
ACCESSIBLE ARCHITECTURE: BEYOND THE RAMP – OCTOBER 2016<br />
The above image shows the front view of our new two-story home, facing east.<br />
The home is located in a quiet late sixties south-side suburb along a beautiful street lined with elm<br />
trees. The existing 1400 SF bungalow doubled in size, with the renovated home providing more<br />
room for the family and for my home office. The addition to the home goes up rather than out.<br />
Located at the intersection of two back lanes, the home is sited on an east-west axis. Its south side<br />
faces one of the two lanes with better access to the sun. The home location is ideal with the added<br />
advantage of being located in a mature neighborhood close to a variety of amenities and public<br />
transportation.<br />
207



