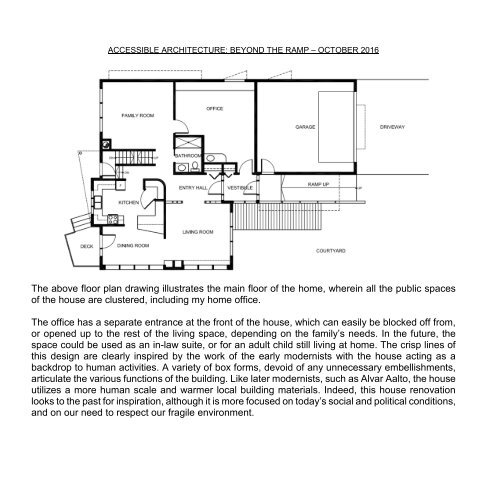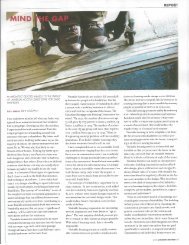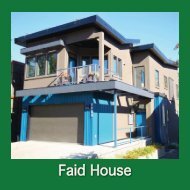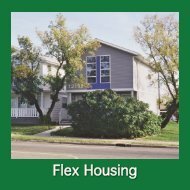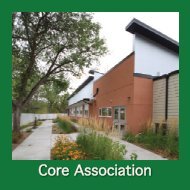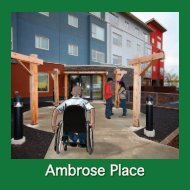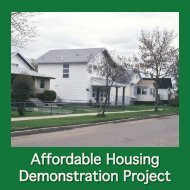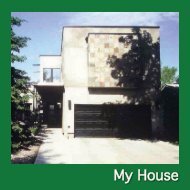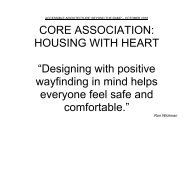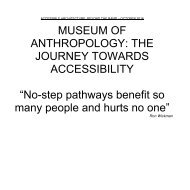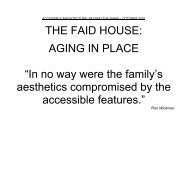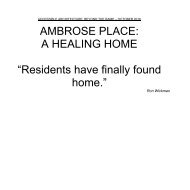My House
Project by Ron Wickman Architect
Project by Ron Wickman Architect
You also want an ePaper? Increase the reach of your titles
YUMPU automatically turns print PDFs into web optimized ePapers that Google loves.
ACCESSIBLE ARCHITECTURE: BEYOND THE RAMP – OCTOBER 2016<br />
The above floor plan drawing illustrates the main floor of the home, wherein all the public spaces<br />
of the house are clustered, including my home office.<br />
The office has a separate entrance at the front of the house, which can easily be blocked off from,<br />
or opened up to the rest of the living space, depending on the family’s needs. In the future, the<br />
space could be used as an in-law suite, or for an adult child still living at home. The crisp lines of<br />
this design are clearly inspired by the work of the early modernists with the house acting as a<br />
backdrop to human activities. A variety of box forms, devoid of any unnecessary embellishments,<br />
articulate the various functions of the building. Like later modernists, such as Alvar Aalto, the house<br />
utilizes a more human scale and warmer local building materials. Indeed, this house renovation<br />
looks to the past for inspiration, although it is more focused on today’s social and political conditions,<br />
and on our need to respect our fragile environment.<br />
208


