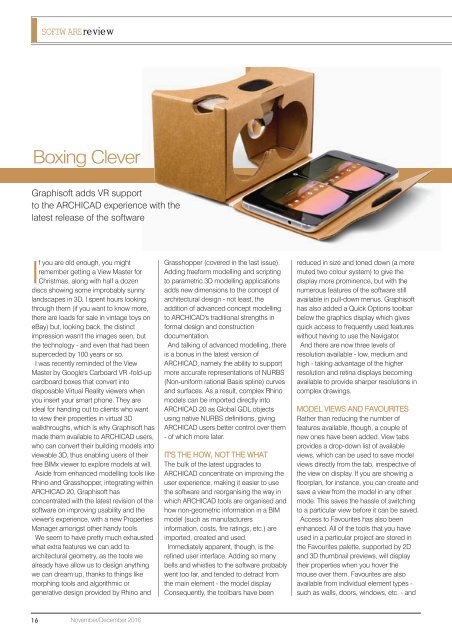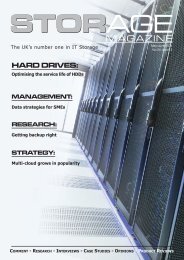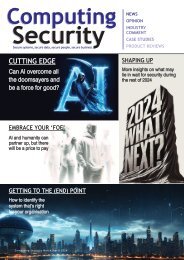You also want an ePaper? Increase the reach of your titles
YUMPU automatically turns print PDFs into web optimized ePapers that Google loves.
SOFTWAREreview<br />
Boxing Clever<br />
Graphisoft adds VR support<br />
to the ARCHICAD experience with the<br />
latest release of the software<br />
If you are old enough, you might<br />
remember getting a View Master for<br />
Christmas, along with half a dozen<br />
discs showing some improbably sunny<br />
landscapes in 3D. I spent hours looking<br />
through them (if you want to know more,<br />
there are loads for sale in vintage toys on<br />
eBay) but, looking back, the distinct<br />
impression wasn't the images seen, but<br />
the technology - and even that had been<br />
superceded by 100 years or so.<br />
I was recently reminded of the View<br />
Master by Google's Carboard VR -fold-up<br />
cardboard boxes that convert into<br />
disposable Virtual Reality viewers when<br />
you insert your smart phone. They are<br />
ideal for handing out to clients who want<br />
to view their properties in virtual 3D<br />
walkthroughs, which is why Graphisoft has<br />
made them available to ARCHICAD users,<br />
who can convert their building models into<br />
viewable 3D, thus enabling users of their<br />
free BIMx viewer to explore models at will.<br />
Aside from enhanced modelling tools like<br />
Rhino and Grasshopper, integrating within<br />
ARCHICAD 20, Graphisoft has<br />
concentrated with the latest revision of the<br />
software on improving usability and the<br />
viewer's experience, with a new Properties<br />
Manager amongst other handy tools.<br />
We seem to have pretty much exhausted<br />
what extra features we can add to<br />
architectural geometry, as the tools we<br />
already have allow us to design anything<br />
we can dream up, thanks to things like<br />
morphing tools and algorithmic or<br />
generative design provided by Rhino and<br />
Grasshopper (covered in the last issue).<br />
Adding freeform modelling and scripting<br />
to parametric 3D modelling applications<br />
adds new dimensions to the concept of<br />
architectural design - not least, the<br />
addition of advanced concept modelling<br />
to ARCHICAD's traditional strengths in<br />
formal design and construction<br />
documentation.<br />
And talking of advanced modelling, there<br />
is a bonus in the latest version of<br />
ARCHICAD, namely the ability to support<br />
more accurate representations of NURBS<br />
(Non-uniform rational Basis spline) curves<br />
and surfaces. As a result, complex Rhino<br />
models can be imported directly into<br />
ARCHICAD 20 as Global GDL objects<br />
using native NURBS definitions, giving<br />
ARCHICAD users better control over them<br />
- of which more later.<br />
IT'S THE HOW, NOT THE WHAT<br />
The bulk of the latest upgrades to<br />
ARCHICAD concentrate on improving the<br />
user experience, making it easier to use<br />
the software and reorganising the way in<br />
which ARCHICAD tools are organised and<br />
how non-geometric information in a BIM<br />
model (such as manufacturers<br />
information, costs, fire ratings, etc.) are<br />
imported, created and used.<br />
Immediately apparent, though, is the<br />
refined user interface. Adding so many<br />
bells and whistles to the software probably<br />
went too far, and tended to detract from<br />
the main element - the model display<br />
Consequently, the toolbars have been<br />
reduced in size and toned down (a more<br />
muted two colour system) to give the<br />
display more prominence, but with the<br />
numerous features of the software still<br />
available in pull-down menus. Graphisoft<br />
has also added a Quick Options toolbar<br />
below the graphics display which gives<br />
quick access to frequently used features<br />
without having to use the Navigator.<br />
And there are now three levels of<br />
resolution available - low, medium and<br />
high - taking advantage of the higher<br />
resolution and retina displays becoming<br />
available to provide sharper resolutions in<br />
complex drawings.<br />
MODEL VIEWS AND FAVOURITES<br />
Rather than reducing the number of<br />
features available, though, a couple of<br />
new ones have been added. View tabs<br />
provides a drop-down list of available<br />
views, which can be used to save model<br />
views directly from the tab, irrespective of<br />
the view on display. If you are showing a<br />
floorplan, for instance, you can create and<br />
save a view from the model in any other<br />
mode. This saves the hassle of switching<br />
to a particular view before it can be saved.<br />
Access to Favourites has also been<br />
enhanced. All of the tools that you have<br />
used in a particular project are stored in<br />
the Favourites palette, supported by 2D<br />
and 3D thumbnail previews, will display<br />
their properties when you hover the<br />
mouse over them. Favourites are also<br />
available from individual element types -<br />
such as walls, doors, windows, etc. - and<br />
16<br />
November/December 2016

















