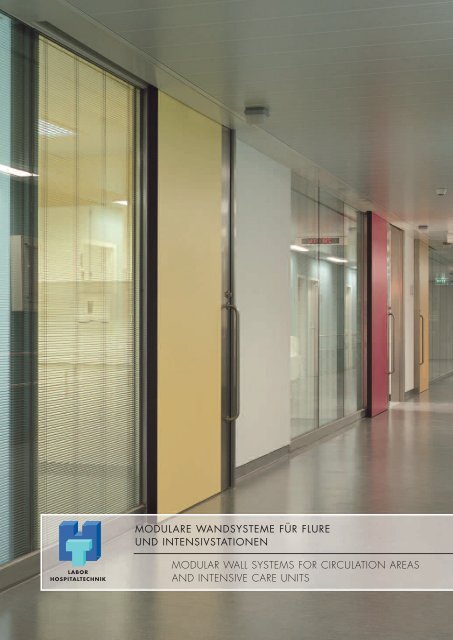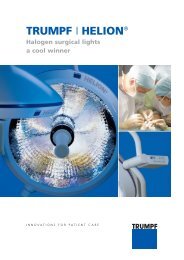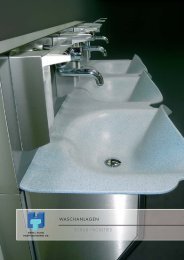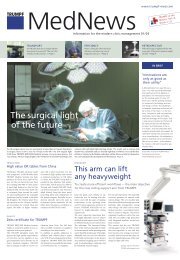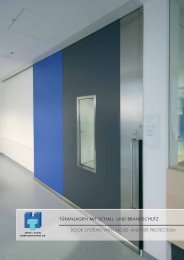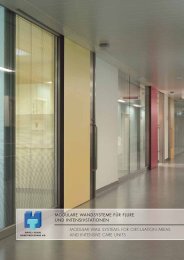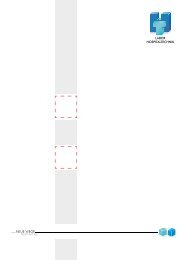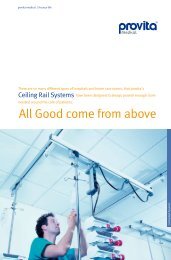MODULARE WANDSYSTEME FÜR FLURE UND - Medirum
MODULARE WANDSYSTEME FÜR FLURE UND - Medirum
MODULARE WANDSYSTEME FÜR FLURE UND - Medirum
You also want an ePaper? Increase the reach of your titles
YUMPU automatically turns print PDFs into web optimized ePapers that Google loves.
LABOR<br />
HOSPITALTECHNIK<br />
<strong>MODULARE</strong> <strong>WANDSYSTEME</strong> <strong>FÜR</strong> <strong>FLURE</strong><br />
<strong>UND</strong> INTENSIVSTATIONEN<br />
MODULAR WALL SYSTEMS FOR CIRCULATION AREAS<br />
AND INTENSIVE CARE UNITS
HT LABOR + HOSPITALTECHNIK AG<br />
HOSPITALTECHNIK GMBH<br />
HT LABOR + HOSPITALTECHNIK AG entwickelt<br />
und vertreibt weltweit Kom -<br />
ponenten und integrierte Lösungen, die<br />
flexible Raumnutzungen im Kranken hausund<br />
Laborbau ermöglichen.<br />
In enger Partnerschaft mit führenden<br />
Kliniken und Labors arbeiten wir mit Planern<br />
auf ein Ziel hin: Die Schaffung neuer und<br />
die Opti mie rung bestehender Lösungen, um<br />
die Arbeitsqualität und Produktivi tät für<br />
unsere Kunden zu verbessern.<br />
2 HT LABOR + HOSPITALTECHNIK AG<br />
OPITZ + FLIERL GMBH<br />
HOSPITALTECHNIK GMBH<br />
1963 1987 1997<br />
OPITZ + FLIERL<br />
HOSPITALTECHNIK AG<br />
HT LABOR +<br />
HOSPITALTECHNIK AG<br />
2010<br />
HT LABOR + HOSPITALTECHNIK AG develops<br />
and sells world-wide a range of components<br />
and integrated solutions, which allow<br />
an optimal flexible use of the available space<br />
in hospital and laboratory construction.<br />
We work together with planners, in close partnership<br />
with leading hospitals and laboratories,<br />
to achieve one aim: To develop new solutions<br />
and to optimise existing ones, in order to help<br />
our customers to improve the quality and efficiency<br />
of their work.
2.05P0310<br />
<strong>FÜR</strong> JEDEN BEREICH EIN PASSENDES WANDSYSTEM<br />
THE RIGHT WALL SYSTEM FOR EVERY AREA<br />
SEITE 4<br />
WANDSYSTEM <strong>FÜR</strong><br />
FLURZONEN <strong>UND</strong> RÄUME<br />
WALL SYSTEM FOR CIRCULA-<br />
TION AREAS AND ROOMS<br />
SEITE 6<br />
WANDSYSTEM <strong>FÜR</strong> DEN<br />
INTENSIVBEREICH<br />
WALL SYSTEM FOR<br />
INTENSIVE CARE UNITS<br />
SEITE 10<br />
GLASWANDSYSTEM <strong>FÜR</strong> DEN<br />
FLUR- <strong>UND</strong> INTENSIVBEREICH<br />
GLASS WALL SYSTEM FOR<br />
CORRIDOR AND INTENSIVE<br />
CARE UNITS<br />
SEITE 16<br />
GLASSCHIEBETÜRE MIT<br />
JALOUSIE/ROLLO STG-2006<br />
GLASS SLIDING DOOR<br />
WITH VENETIAN OR<br />
ROLLER BLINDS STG-2006<br />
SEITE 18<br />
SCHALLSCHUTZSCHIEBE-<br />
TÜRE HT-NOISE-2006<br />
NOISE INSULATION SLIDING<br />
DOOR HT-NOISE-2006<br />
SEITE 21<br />
BRANDSCHUTZSCHIEBE-<br />
TÜRE HT-FIRE-2006<br />
FIRE PROTECTION SLI-<br />
DING DOOR HT-FIRE-2006<br />
SEITE 24<br />
FALTWAND ZUR<br />
RAUMABTRENNUNG<br />
FOLDING WALL AS<br />
A ROOM DIVIDER<br />
SEITE 26<br />
WANDHEIZSYSTEM IN DER<br />
PANEELWAND<br />
WALL HEATING SYSTEM IN<br />
PANEL WALL<br />
SEITE 27<br />
WASCHANLAGEN<br />
SCRUB FACILITIES<br />
SEITE 28<br />
VORTEILE <strong>MODULARE</strong>R<br />
BAUWEISE<br />
ADVANTAGES OF THE<br />
MODULAR BUILDING METHOD<br />
SEITE 30<br />
FARBKARTEN<br />
COLOUR CHART<br />
HT LABOR + HOSPITALTECHNIK AG 3
WANDSYSTEM <strong>FÜR</strong> FLURZONEN <strong>UND</strong> RÄUME MIT<br />
BAUSTOFFKLASSE A NICHT BRENNBAR<br />
Ein flexibles Wandsystem für die bautechnischen<br />
Anforderungen von Flurzonen und<br />
Räu men im Krankenhaus konzipiert. Alle Ein -<br />
baukomponenten wie Türanlagen, Wand -<br />
heizung, Verglasung und Brand schutz -<br />
anforderungen sind innovativ, bis ins Detail<br />
durchdacht, im Wandsystem integriert.<br />
■<br />
■<br />
■<br />
■<br />
WALL SYSTEM FOR CORRIDOR AREAS AND ROOMS WITH<br />
BUILDING MATERIAL CLASS A NON-FLAMMABLE<br />
Wandbeplankung mit Baustoffklasse A in<br />
Schichtstoffoberfläche, keine zusätzliche<br />
Brandlast.<br />
Vorschriften für Schall-, Brand-, Strahlen -<br />
schutz, sowie Hygiene werden erfüllt.<br />
Übergänge zu Decken, Bodenbelag, Türen<br />
und Raumecken sind hygienisch gelöst.<br />
Hohe Oberflächenfestigkeit.<br />
4 HT LABOR + HOSPITALTECHNIK AG<br />
A flexible wall system designed to meet the<br />
technical building requirements of corridor<br />
areas and rooms in hospitals.<br />
All built-in components, such as door systems,<br />
wall heating, glazing and fire protection<br />
requirements are innovative, planned in detail<br />
and integrated in the wall system.<br />
■<br />
■<br />
■<br />
■<br />
Fire proofed wall panels with a laminated<br />
surface, no additional fire load<br />
Regulations for noise, fire- and x-ray<br />
protection, as well as hygiene are<br />
complied with.<br />
Hygienic connections to ceilings, floor<br />
coverings, doors and room corners.<br />
High surface strength.
HT LABOR + HOSPITALTECHNIK AG 5
WANDSYSTEM <strong>FÜR</strong> DEN INTENSIVBEREICH<br />
WALL SYSTEM FOR SENSITIVE INTENSIVE CARE AREAS<br />
6 HT LABOR + HOSPITALTECHNIK AG
Wandsystem für den sensiblen Intensiv be reich. Hier<br />
treffen Bedürfnisse der Patienten und des medizinischen<br />
Personals in höchster Konzentration aufeinander.<br />
Ziel ist es hier, trotz dem hohen Einsatz me dizintechnischer<br />
Bauteile eine sichere Atmos phäre für den<br />
Patienten zu schaffen.<br />
■<br />
■<br />
■<br />
■<br />
Hygienische und ebene Oberflächen werden<br />
erreicht.<br />
Verglasungen und Türanlagen werden<br />
flächenbündig integriert.<br />
Installation für med. Gase, Sanitär, Elektro<br />
werden funktionell eingebaut.<br />
Schnelles Nachrüsten von neuen Geräten möglich<br />
In these areas, the needs of patients and medical personnel<br />
meet in a high concentration.<br />
The aim here is to create an agreeable and protective<br />
atmosphere for the patients, in spite of the high use<br />
of medical technical building parts.<br />
■<br />
■<br />
■<br />
■<br />
Hygienic level and flat surfaces.<br />
Installation of glazing and door systems flush to<br />
the surrounding area.<br />
Flush installations for medical gases,<br />
sanitation and electrics.<br />
Possibility of quick installation of new equipment.<br />
HT LABOR + HOSPITALTECHNIK AG 7
WANDAUSFÜHRUNG <strong>FÜR</strong> DEN<br />
FLUR- <strong>UND</strong> INTENSIVBEREICH<br />
Das Wandsystem besteht aus einzelnen Paneelen<br />
in Modulbauweise ohne sichtbare Fugen, da durch<br />
wird eine optisch gleichmäßige Oberfläche<br />
erreicht.<br />
Oberflächenvarianten:<br />
Schichtstoffoberfläche nach Farbauswahl mit 12<br />
mm Faserzementtafel als Sandwich verbunden.<br />
Durch diesen Auf bau wird die Bau stoff klasse A<br />
erreicht.<br />
Anforderungen<br />
(amtliche Prüfzeugnisse liegen vor)<br />
Hygiene<br />
Frei zugängliche Oberflächen des Fertigwand -<br />
systems sind makroskopisch glatt und porenfrei<br />
ausgeführt.<br />
Röntgenstrahlenschutz<br />
Zur Erreichung des erforderlichen Bleigleichwertes<br />
werden die Wandpaneele mit zusätzlicher Bleifolie<br />
beklebt.<br />
Brandschutz<br />
Das Wandsystem ist aus nicht brennbaren A-<br />
Materialien hergestellt. Im Brandfall bilden sich<br />
keine Gase welche gesundheitsgefährdende Kon -<br />
zen tra tionen entwickeln. Die halbschaligen Paneel -<br />
wände weisen nach EN 13501-2 die Feuer wider -<br />
standsklasse EI 60 (für Flurwände geeignet) nach.<br />
Schallschutz<br />
Die Paneelwand ohne Mineralfaser erreicht ein be -<br />
wertetes Schall dämmmaß von R’w 44 dB. Die<br />
zweischalige Paneel wand mit Mineralfaser erreicht<br />
ein Bau-Schalldämmmaß von R’w 56 dB.<br />
8 HT LABOR + HOSPITALTECHNIK AG<br />
WALL DESIGN FOR CORRIDORS<br />
AND INTENSIV CARE AREAS<br />
The wall system is made out of single panels that<br />
are put together in modules without visible joints,<br />
thus providing an optically even surface.<br />
Surface Variations:<br />
A laminate surface in a variety of colours, sandwich-bonded<br />
with a 12mm cement fibreboard.<br />
This construction complies with the building material<br />
class A.<br />
Requirements<br />
(the system has been officially certified for the following<br />
requirements)<br />
Hygiene<br />
The accessible surfaces of the finished wall<br />
system are made macroscopically smooth and<br />
free from pores.<br />
X-ray protection<br />
The wall panels have an additional covering of<br />
lead foil, which ensures that the required lead equivalence<br />
is complied with.<br />
Fire protection<br />
The wall system is made of a non-flammable material.<br />
In case of fire, there is no development of<br />
gases that could become a health hazard. The half<br />
panelled wall system is in accordance with EN<br />
13501-2 fire resistance class EI 60.<br />
Noise insulation<br />
The panel wall, without mineral fibre, has an evaluated<br />
noise insulation rate of 44 dB. The doubleshell<br />
panel wall, with mineral fibre, has an evaluated<br />
noise insulation rate of 56 dB<br />
SYSTEMPARTNER
Vollwand EI30-EI90<br />
Brandschutzwand mit<br />
vorgesetzer Impact<br />
Verkleidung<br />
Fire protection wall<br />
EI30-EI90 with covering<br />
Vorsatzwand<br />
mit vorgesetzer Impact<br />
Verkleidung<br />
Wall covering in front of the<br />
installed brickwork<br />
Halbschale<br />
mit vorgesetzer Impact<br />
Verkleidung<br />
Wall covering one side with<br />
substructure<br />
Vollschale<br />
mit beidseitig vorgesetzer Impact<br />
Verkleidung<br />
Wall covering both sides,<br />
with substructure<br />
Fugenvarianten<br />
Joint System<br />
A: Feder, offen<br />
A: open<br />
B: Dichtprofil<br />
B: sealing profile<br />
C: Feder, geschlossen<br />
C: closed<br />
Deckenanschluss Sockel<br />
Ceiling rail Floor rail<br />
HT LABOR + HOSPITALTECHNIK AG 9
GLASWANDSYSTEM <strong>FÜR</strong> DEN FLUR-<br />
<strong>UND</strong> INTENSIVBEREICH<br />
10 HT LABOR + HOSPITALTECHNIK AG<br />
GLASS WALL SYSTEM FOR CORRIDOR<br />
AND INTENSIVE CARE UNITS<br />
Brandschutzverglasung<br />
Fire protection glazing
In der Intensivmedizin ist eine permanente<br />
Kontrolle aller Patientenräume eine zwingende<br />
Voraussetzung. Glaselemente vom Boden<br />
bis zur abgehängten Decke, optional mit<br />
innenliegenden Jalousien ermöglichen eine<br />
vollständige Transparenz.<br />
Die Ansteuerung der Jalousien kann zentral<br />
vom Schwesterndienstplatz erfolgen.<br />
Die Anschlüsse an Boden, Decke, Türen und<br />
anschließende Wände sind hygienisch und<br />
optisch gelöst.<br />
■<br />
■<br />
■<br />
■<br />
Raumhohe Schiebetüren aus Glas, Schicht -<br />
stoff oder Metall.<br />
Sockel aus Edelstahl oder mit hochgezogenem<br />
Bodenbelag.<br />
Elementverbindung nur Glas an Glas als<br />
ebene Fläche.<br />
Auch in Brandschutzqualität EI 30 lieferbar.<br />
An essential requirement in the intensive care<br />
area is the constant control of all rooms used<br />
by patients. Glass elements that extend from<br />
the floor to the suspended ceiling, with venetian<br />
blinds as an optional fitting, allow complete<br />
transparency.<br />
The blinds can be operated centrally from the<br />
nurses’ duty room.<br />
The connections to floor, ceiling, doors and<br />
joining walls are made in conformity with<br />
hygienic and optic requirements.<br />
■<br />
■<br />
■<br />
■<br />
full height sliding doors made of glass, laminate<br />
or metal.<br />
Substructure of high-quality steel or with<br />
coved flooring.<br />
Elements joined together only with glass to<br />
glass connection, as an even surface.<br />
Also available in fire protection quality El 30.<br />
HT LABOR + HOSPITALTECHNIK AG 11
WANDAUSFÜHRUNG GLASWANDSYSTEM<br />
12 HT LABOR + HOSPITALTECHNIK AG<br />
WALL DESIGN GLASS WALL SYSTEM<br />
Die raumhohe Glaswand wird von fünf wesentlichen<br />
Bauteilen bestimmt, das Bodenabschlussprofil<br />
inkl. Sockel, das Deckenanschlussprofil, die<br />
Glaselemente mit oder ohne Jalousie und die raumhohe<br />
Schiebetüre mit Laufwerkskasten im<br />
Deckenbereich.<br />
Durch diesen Aufbau kann die höchstmögliche<br />
Transparenz des Systems entstehen, obwohl alle<br />
bautechnischen Anforderungen erfüllt werden.<br />
Anforderungen<br />
(amtliche Prüfzeugnisse liegen vor)<br />
Hygiene<br />
Frei zugängliche Oberflächen des Fertig wand -<br />
systems sind makroskopisch glatt und porenfrei ausgeführt.<br />
Röntgenstrahlenschutz<br />
Der Glasaufbau wird je nach Strahlenschutzwert<br />
mit Strahlenschutzgläsern ausgeführt.<br />
Brandschutz<br />
Das Wandsystem ist aus nicht brennbaren A-<br />
Materialien hergestellt. Im Brandfall bilden sich<br />
keine Gase welche gesundheitsgefährdende Kon -<br />
zen trationen entwickeln.<br />
Die Glaswände weisen nach EN 13501-2 die<br />
Feuerwider stands klasse EI 30 nach.<br />
Schallschutz<br />
Der Glasaufbau als Doppelverglasung erreicht ein<br />
bewertetes Schalldämmmaß von R’w 44 dB.<br />
The full hight glass wall is composed of 5 main<br />
construction parts – the floor connection profile,<br />
including base, the ceiling connection profile, the<br />
glass elements with or without blinds and the full hight<br />
sliding doors with mechanism concealed in the ceiling<br />
void.<br />
This method of constructions ensures that the system<br />
has highest transparency, while still fulfilling the technical<br />
building requirements.<br />
Requirements<br />
(the system has been officially certified for the<br />
following requirements)<br />
Hygiene<br />
The accessible surfaces of the finished wall system are<br />
made macroscopically smooth and free from pores.<br />
X-ray protection<br />
The glass structure is made out of x-ray protection glass<br />
and in accordance with the x-ray protection value<br />
required.<br />
Fire protection<br />
The wall system is made of non-flammable material. In<br />
the case of fire, no gas concentration is formed that<br />
could cause health problems.<br />
The glass walls conform to class EN 1350 1-2 EI 30<br />
in respect of fire resistance.<br />
Noise protection<br />
The glass structure is made of double-glazing and has<br />
a sound insulation measurement value of 44dB.
HT LABOR + HOSPITALTECHNIK AG 13
14 HT LABOR + HOSPITALTECHNIK AG
TECHNISCHE DETAILS<br />
Deckenanschluß<br />
ceiling connection<br />
Edelstahlsockel<br />
Stainless steel floor rail<br />
TECHNICAL DETAILS<br />
Bodenbelagsockel<br />
Floor rail with coved<br />
floor covering<br />
HT LABOR + HOSPITALTECHNIK AG 15
GLASSCHIEBETÜRE STG-2006<br />
MIT JALOUSIE ODER ROLLO<br />
16 HT LABOR + HOSPITALTECHNIK AG<br />
GLASS SLIDING DOOR STG-2006<br />
WITH VENETIAN- OR ROLLER BLINDS<br />
Die STG-2006 Schiebetüre in Vollglas-Aus -<br />
füh rung setzt moderne architektonische<br />
Akzente. Sie wurde für den Einsatz im Flur<br />
und Intensiv bereich konzipiert und kann in<br />
alle Wand systeme integriert werden.<br />
Ausführung<br />
Glasaufbau<br />
Isolierglas transparent oder siebdruckbeschichtet<br />
als Verbundsicherheitsglas<br />
Türvarianten<br />
Ein- und Zweiflügelig<br />
Abschlußprofil<br />
Edelstahl geschliffen oder lackiert<br />
Ausstattung<br />
Hand- und Automatikantrieb<br />
Rollo<br />
Jalousie<br />
Strahlenschutz<br />
Schleusenfunktion<br />
Türzarge<br />
Edelstahl<br />
Stahlblech pulverbeschichtet<br />
The STG-2006 sliding doors, designed in<br />
solid glass, give a modern architectural tone.<br />
They are designed for use in corridors and<br />
intensive care units and can be integrated in<br />
all wall systems.<br />
Design<br />
Glass construction<br />
Transparent insulation glass or bonded safety<br />
glass with a screenprint<br />
Door variations<br />
With one or two leaves<br />
Finishing profile<br />
Ground or varnished high quality steel<br />
Fittings<br />
Manual or automatic drive<br />
Roller blind<br />
Venetian blind<br />
X-ray protection<br />
Sluicing function<br />
Door frames<br />
High quality stainless steel<br />
Powder-coated steel sheet
Wandanschlüsse/Wall connections<br />
Gipskarton-Wand<br />
Plasterboard wall<br />
Paneel Wand<br />
Panel wall<br />
TECHNISCHE DETAILS<br />
TECHNICAL DETAILS<br />
Mauerwerk<br />
Brick wall<br />
HT LABOR + HOSPITALTECHNIK AG 17
SCHALLSCHUTZSCHIEBETÜRE HT-NOISE-2006<br />
Die Schiebetüre HT-Noise-2006<br />
für Be rei che mit hohen Anfor de -<br />
run gen. Im Kran kenhaus und in<br />
Rein räu men sind Hygiene und<br />
Reinheit in Kombination mit den<br />
bautechnischen Anforderun gen<br />
die Ziel setz ung. Hier soll die HT-<br />
Noise-2006 ihre An wen dung finden.<br />
The sliding door HT-Noise-2006<br />
for areas with high requirements.<br />
In hospitals and sterile<br />
rooms, hygiene and cleanliness<br />
must be taken into account together<br />
with the technical building<br />
requirements. This is where the<br />
HT-Noise-2006 comes into use.<br />
■<br />
■<br />
■<br />
■<br />
■<br />
■<br />
NOISE INSULATION SLIDING DOOR HT-NOISE-2006<br />
Anforderungen<br />
Resistenz gegen Reinigungs- und<br />
Desin fek tions mittel<br />
Nachträglicher und einfacher Einbau möglich<br />
Hohe Zuverlässigkeit und Betriebs sicher heit<br />
Schall schutz prüfung mit Zertifikat<br />
R’w 38 dB im eingebauten Zustand,<br />
Laborwert Rw 43 dB.<br />
Für Betrieb in Räumen mit Über-<br />
Unter druck geeignet<br />
Innovative umlaufende Abdichtung,<br />
hermetisch dicht<br />
18 HT LABOR + HOSPITALTECHNIK AG<br />
Einsatzgebiete<br />
■ Intensivsta tio nen<br />
■ Notfallzimmer<br />
■ Untersuchungs räume<br />
■ Behandlungszimmer<br />
■ Reinräume<br />
■ Labor<br />
Areas of Application<br />
■ intensive care units<br />
■ emergency rooms<br />
■ examination rooms<br />
■ treatment rooms<br />
■ sterile rooms<br />
■ laboratory<br />
Requirements<br />
■<br />
■<br />
■<br />
■<br />
■<br />
■<br />
Resistance to cleansing products and<br />
disinfectants.<br />
Possibility for simple additional installations.<br />
High reliability and operational safety<br />
Sound proof tested with certificate<br />
R’w 38 dB in the finished construction,<br />
laboratory value Rw 43 dB.<br />
Suitable for use in rooms with extreme and<br />
low pressure<br />
Innovative continuous sealing,<br />
hermatically tight
Anforderungen<br />
Hygiene<br />
Frei zugängliche Oberflächen der Türe HT-Noise-<br />
2006 sind makroskopisch glatt und porenfrei<br />
ausgeführt.<br />
Röntgenstrahlenschutz<br />
Strahlenschutz für Türblatt und Zarge bis 2 mm Pb<br />
möglich.<br />
Schallschutz<br />
Die Schiebetüre HT-Noise-2006 erreicht ein<br />
bewertes Schalldämmmaß von R’w 38 dB im eingebauten<br />
Zustand, Laborwert Rw 43 dB.<br />
Ausstattung<br />
Hand- oder Automatiklaufwerk<br />
Strahlenschutz für Türblatt und Zarge<br />
Durchblickfenster mit Rollo und Jalousie elektrisch<br />
Schleusenfunktion<br />
Schloss, Notentriegelung<br />
Requirements<br />
Hygiene<br />
The accessible surfaces of HT-Noise-2006 doors<br />
are made macroscopically smooth and free from<br />
pores.<br />
X-ray protection<br />
Protection for door leaf and frames up to 2 mm<br />
Pb. is possible.<br />
Noise insulation<br />
The HT-Noise-2006 sliding doors provide a measured<br />
sound proof value of R’w 38 dB in the finished<br />
construction, laboratory value Rw 43 dB.<br />
Equipment<br />
Manual or automatic drive<br />
X-ray protection for door leaf and frame<br />
Inspection window with electrical roller blinds or<br />
venetian blinds<br />
Sluicing function<br />
Lock, emergency unlocking system<br />
HT LABOR + HOSPITALTECHNIK AG 19
TECHNISCHE DETAILS<br />
Wandanschlüsse/Wall connections<br />
Gipskarton-Wand Paneelwand Mauerwerk<br />
Plasterboard wall Panel wall Brick wall<br />
20 HT LABOR + HOSPITALTECHNIK AG<br />
TECHNICAL DETAILS<br />
Varianten / Variations<br />
- Automatik / Automatic<br />
- Manuell / Manual
■<br />
■<br />
■<br />
■<br />
■<br />
■<br />
■<br />
■<br />
■<br />
BRANDSCHUTZSCHIEBETÜRE HT-FIRE-2006<br />
FIRE PROTECTION SLIDING DOOR HT-FIRE-2006<br />
Die Brandschutzschiebetüre HT-Fire-2006 ist für<br />
den Einsatz mit hohen und höchsten Anfor de run -<br />
gen wie Operationsbereich, Intensivstation, Not -<br />
fallzimmer, Untersuch ungs zimmer, Behand lungs -<br />
räume und Reinräume konzipiert und ge prüft.<br />
Auch hier sind die bautechnischen An forde -<br />
rungen mit Brandabschnitten und Brand wänden<br />
in Kombination mit täglichen Arbeiten zu lösen.<br />
Geprüfte Brandschutzschiebetür T30<br />
nach DIN 4102-5, Typ TSN-6<br />
Geprüfter Rauchschutz nach DIN 18095<br />
Nachträglicher und einfacher Einbau möglich<br />
Resistenz gegen Reinigungs- und<br />
Desinfek tionsmittel<br />
Hand- oder Automatikbetrieb möglich<br />
Oberflächen und Wandanschlüsse<br />
hygienisch glatt und porenfrei<br />
Hohe Zuverlässigkeit und Betriebs sicher -<br />
heit<br />
Für Betrieb in Räumen mit Über-/Unter -<br />
druck geeignet<br />
Innovative umlaufende Abdichtung<br />
The HT-Fire-2006 fire protection sliding doors have<br />
been designed and tested for use in areas with<br />
high and extreme requirements, such as operation<br />
areas, intensive care unit, emergency room, examinations<br />
room, treatment rooms and clean rooms.<br />
Here, it is also necessary to combine the technical<br />
building requirements for fire protection segments<br />
and walls with the day-to-day work needs.<br />
■<br />
■<br />
■<br />
■<br />
■<br />
■<br />
■<br />
■<br />
■<br />
Tested fire protection sliding door T30 /<br />
DIN 4102-5, Typ TSN-6<br />
Tested smoke detection in accordance<br />
with DIN 18095<br />
Additional and easy installation of the<br />
door is possible.<br />
Resistance to cleansing products and disinfectants<br />
Manual or automatic drive<br />
Surfaces and wall connections are hygienically<br />
smooth and free from pores<br />
High reliability and operational safety<br />
Suitable for use in rooms with extreme<br />
and low pressure<br />
Innovative continuous sealing<br />
HT LABOR + HOSPITALTECHNIK AG 21
Anforderungen<br />
22 HT LABOR + HOSPITALTECHNIK AG<br />
Hygiene<br />
Frei zugängliche Oberflächen der Türe HT-<br />
Fire-2006 sind makroskopisch glatt und<br />
porenfrei ausgeführt.<br />
Röntgenstrahlenschutz<br />
Strahlenschutz für Türblatt und Zarge bis 2 mm<br />
Pb möglich<br />
Brandschutz<br />
Geprüftes Türschutzsystem in Brand schutz -<br />
klassen T30 nach DIN 4102-5 lieferbar<br />
Rauchschutz<br />
(Eine Rauchdichtheitsprüfung nach DIN<br />
18905 liegt vor)<br />
Requirements<br />
Hygiene<br />
Accessible surfaces of the HT-Fire-2006<br />
doors are macroscopically smooth and free<br />
from pores<br />
X-ray protection<br />
Protection for door leaf and frames up to<br />
2 mm Pb<br />
Fire protection<br />
Tested door protection system available in fire<br />
protection classes T30 / DIN 41502-5<br />
Smoke protection<br />
(a certificate for smoke protection in accordance<br />
with DIN 18905 on hand)
Wandanschlüsse/Wall connections<br />
TECHNISCHE DETAILS<br />
TECHNICAL DETAILS<br />
Gipskarton-Wand Paneel Wand Mauerwerk<br />
Plasterboard wall Panel wall Brickwork<br />
Varianten / Variations<br />
- Automatik / Automatic<br />
- Manuell / Manual<br />
HT LABOR + HOSPITALTECHNIK AG 23
FALTWAND ZUR RAUMABTRENNUNG<br />
Ausführung<br />
Faltwandsystem für flexible Trennung von OP-Räumen,<br />
Vorzonen und Vorbereitungsbereichen. Durch die La -<br />
mellen-Verbund-Konstruktion beansprucht die HT-Falt -<br />
wand im geöffneten Zustand nur wenig Platz.<br />
Oberflächen<br />
Edelstahlverkleidete Segmente<br />
aus V2A, Werkstoff-Nr. 1.4301,<br />
geschliffen mit Korn 240<br />
aus V2A, Werkstoff-Nr. 1.4301,<br />
farbbeschichtet<br />
Glaselemente<br />
Deckenschiene<br />
Die Faltwand läuft in einer Deckenschiene, welche statisch<br />
so ausgelegt ist, dass sie ohne Befestigung zur<br />
Rohdecke freitragend von Wand zur Wand verläuft<br />
und dort auf Schienen gelagert ist.<br />
Formate<br />
Ausführbare Gesamtbreite durch variable Element -<br />
breite und Elementanzahl frei wählbar. Lichte Durch -<br />
gangs höhe frei wählbar, diese entspricht im Regelfall<br />
dem Maß bis zur abgehängten Decke.<br />
Bedienung<br />
Das Öffnen und Schließen der Wand erfolgt von<br />
Hand, wobei sich zuerst nur die vorderen Lamellen<br />
bewegen, damit eine Durchgangsöffnung entsteht.<br />
Optional kann eine Automatik-Bedienung integriert<br />
werden.<br />
24 HT LABOR + HOSPITALTECHNIK AG<br />
FOLDING WALL AS ROOM DIVIDER<br />
Design<br />
Folding wall system for flexible use of operating theatres<br />
and preparation rooms. Due to the laminated construction,<br />
the folding wall needs only a small amount<br />
of room when fully opened.<br />
Surfaces<br />
Stainless steel clad segments<br />
Type 304 (18/10)<br />
ground with grain 240<br />
Type 304 (18/10)<br />
powder coating<br />
Glass<br />
Ceiling rails<br />
The folding wall runs in a ceiling rail, which is fixed at<br />
ceiling height only and cantilever from wall to wall.<br />
Format<br />
The complete width of the extendable wall can be<br />
made to individual requirements by the use of elements<br />
that can vary in number and width.<br />
The clear height can also be made as required and<br />
usually corresponds with the height measurement of<br />
the suspended ceiling.<br />
Operation<br />
The wall is opened and closed manually, whereby the<br />
leading sections are moved to create a pass through<br />
opening. Optional automatic operation can be integrated.
Anforderungen<br />
Hygiene<br />
Frei zugängliche Oberflächen der Wandsegmente<br />
sind makroskopisch glatt und porenfrei ausgeführt und<br />
weisen eine hohe Beständigkeit gegen alle im<br />
Krankenhaus-Bereich üblichen Reinigungsmittel (nach<br />
DGHM-Liste), Desinfektionsmittel (nach DGHM-Liste),<br />
Wasser, Dampf und Essigsäure auf.<br />
Röntgenstrahlenschutz<br />
Strahlenschutz durch in Elemente eingearbeitete<br />
Bleifolie. Durch Einbeziehung der Gelenke ist der<br />
Strahlenschutz lückenlos gegeben.<br />
Laserschutz<br />
Die edelstahlverkleideten Segmente sind lasertauglich<br />
und bieten optimalen Schutz für alle üblichen medizinischen<br />
Laserklassen.<br />
Schallschutz<br />
Gute Schallschutzeigenschaften durch zweischalige<br />
Bauweise.<br />
Dichte<br />
Im geschlossenen Zustand wird die Faltwand dreiseitig<br />
zu den Wänden und zur abgehängten Decken mit<br />
Dichtungen hygienisch sauber abgedichtet.<br />
Requirements<br />
Hygiene<br />
The accessible surfaces of the wall segments are<br />
made macroscopically smooth and free from pores<br />
and have a high resistance to all normal cleansing<br />
agents used in hospital areas, such as disinfectants,<br />
water, steam and acetic acid.<br />
X-ray protection<br />
X-ray protection is provided by the inclusion of lead foil<br />
in the elements. The joints are also included in the<br />
treatment in order to make protection complete.<br />
Laser protection<br />
The segments are covered in stainless steel and thus<br />
made suitable for use with lasers. They provide protection<br />
against all normal medical laser grades.<br />
Noise insulation<br />
Good sound proofing qualities through the use of a<br />
double shell building technique.<br />
Sealing properties<br />
When closed, the folding wall is hygienically sealed<br />
with a seal to the wall on three sides and to the suspended<br />
ceiling.<br />
HT LABOR + HOSPITALTECHNIK AG 25
WANDHEIZUNG<br />
Optimale Behaglichkeit durch Strahlungswärme. Keine<br />
Konvektions wirkung, dadurch sehr gut für Flurzonen,<br />
Intensivbereiche oder Reinräume geeignet. Nieder tem -<br />
peratur als Vorraus setzung für moderne Heiz techni ken.<br />
1. als Vorsatzwand<br />
mit Heizung<br />
1. as a face wall with<br />
heating<br />
2. als Wandverkleidung<br />
vor bauseitiger Gipskartonwand<br />
mit Heizung<br />
2. as a wall covering for<br />
the installed plasterboard<br />
wall with heating<br />
3. als Vollwand<br />
mit Heizung<br />
3. as a solid wall<br />
with heating<br />
WALL HEATING<br />
Ausführung<br />
Als Wandheizpaneel zur Montage auf einer Metall -<br />
unter konstruktion, serielle Anbindung von mehreren<br />
Wandheizpaneelen möglich.<br />
Leistungsdaten<br />
Bei einer mittleren Heizwassertemperatur von 45° be -<br />
trägt die berechnete Wärmeabgabe ca. 148 W/m 2 .<br />
26 HT LABOR + HOSPITALTECHNIK AG<br />
Radiant heat ensures optimal comfort. No convection<br />
effects, therefore very suitable for corridors, intensiv<br />
care units or clean rooms. Low temperature as required<br />
by modern heating technology.<br />
Design<br />
Wall heating panel for mounting on a metal substructure.<br />
Serial connection of several wall heating panels<br />
is possible.<br />
Heating performance:<br />
With an average water temperature of 45°C, the<br />
thermal output is approx. 148 W/m 2 .
Ausführung<br />
Oberflächen<br />
V2A Edelstahl matt geschliffen, Korn 240<br />
Waschtische<br />
Aus Mineralwerkstoff, resistent gegen alle im<br />
Krankenhaus üblichen Reinigungs- und Des -<br />
in fektionsmittel (nach DGHM-Liste)<br />
Design<br />
Surfaces<br />
V2A high quality steel, matt ground, with<br />
grain size 240<br />
Washstand<br />
Made from mineral composite<br />
Resistant to all normal cleansing agents<br />
and disinfectants used in hospitals<br />
WASCHANLAGEN<br />
SCRUB FACILITIES<br />
Ästhetik und Funktionalität wurden bei der Ärzte-Wasch -<br />
anlage in Edelstahlausführung mit Mineralwerkstoff-<br />
Waschtisch kombiniert. Die anwendungsspezifische<br />
Form mit hochgezogenem Frontbereich, die Spritz -<br />
wasser abhalten soll, wurde für den OP- und Labor -<br />
bereich entwickelt. Porenfreie und hygienische Ober -<br />
flächen ermöglichen eine leichte Reinigung.<br />
Aesthetics and functionality are combined in the high<br />
quality steel design for doctors’ scrub facilities, which<br />
are installed together with a mineral fabric washstand.<br />
The form was designed for the specific needs of operating<br />
theatres and laboratory areas, and has a raised<br />
front edge to protect from splashing. The macroscopically<br />
smooth and free from pores surface is easy to<br />
clean.<br />
HT LABOR + HOSPITALTECHNIK AG 27
V O R T E I L E <strong>MODULARE</strong>R BAUWEISE<br />
■ Spitzentechnologie in höchster Oberflächenqualität<br />
■ Baustoffklasse A und Brandschutzprüfung bis EI 60<br />
■ Innovative Detail-Lösungen für alle Einbauten<br />
■ Keine Risse, Scherspannungen und Material -<br />
ermüdung wie bei Gipskarton oder Mauerwerk<br />
■ Nur ein Bauteil als Wandschutz und Wand<br />
■ Variable farbliche Gestaltung<br />
■ Kurze Ausführungszeit bei fixen Kosten<br />
28 HT LABOR + HOSPITALTECHNIK AG<br />
■ Wände, Decken und Türen entsprechend<br />
den Anforderungen aus einer Hand<br />
■ Kostenrahmen vorab klar kalkulierbar<br />
■ Hohe Planungssicherheit vor Montagebeginn<br />
durch die Fixierung aller Gewerke in der<br />
Ausführungsplanung<br />
■ Kurze Ausführungszeit<br />
■ Nachrüstungen können schnell und ohne<br />
Schmutz realisiert werden<br />
■ Optimale Hygienesicherheit<br />
Wir beraten Sie gerne!
A D VA N TA G E S OF THE MODULAR BUILDING METHOD<br />
■ First class technology with the highest surface quality<br />
■ Fire protection materials up to 60 minutes<br />
■ Innovative detail solutions for all built-in parts<br />
■ No cracks or material fatigue, as is possible with<br />
plaster board or brickwork<br />
■ Only one building component as the wall protection<br />
and the wall are combined<br />
■ Variable colour creation possibilities<br />
■ Short installation period with fixed costs<br />
■ Specialised wall, ceiling and door systems<br />
produced at one source<br />
■ Costs can be calculated clearly in advance<br />
■ High planning reliability before assembly<br />
commencement, due to the inclusion of all<br />
components at the planning stage<br />
■ Short construction time on site<br />
■ Upgrading can be carried out quickly<br />
and cleanly<br />
■ Optimal hygiene assurance<br />
We are pleased to advise you!<br />
HT LABOR + HOSPITALTECHNIK AG 29
FARBKARTEN<br />
METALL / GLAS / IMPACT LAMINATE<br />
Standard<br />
Frosty White<br />
IMPACT FULLCOLOR<br />
braun NU 973<br />
schwarz NU 073<br />
COLOUR CHART<br />
Sonderfarben / Special colors<br />
Arctic White Pearl White Ivory Beachshell<br />
Crystal White Cashmere Affinity Calypso<br />
Dazzling White Dawn Souffle Melba<br />
Silver Grey Soft Grey Canary Curry<br />
Pewter Cinnamon Ginster Siena<br />
Ebony Beaver Orange Port<br />
6 farbige Lasuren auf anthrazit durchgefärbten Tafeln mit UV-gehärteter Oberflächenbehandlung<br />
6 coloured glazes on anthracite solid-coloured panels with UV hardened surface.<br />
MINERALWERKSTOFF / MINERAL COMPOSITE<br />
30 HT LABOR + HOSPITALTECHNIK AG<br />
grau NU 282 rot NU 373<br />
blau NU 473<br />
grün NU 572<br />
weiß alpin arktis weiß<br />
Sunny<br />
duocolor weiß kiwi
Ice Pistacio<br />
Ara Transition White Sand Asparagus<br />
Opaline Flamingo Waterfall Lime<br />
Azur Orchid Jade Absinth<br />
Pacific Lavender Miami Bergamot<br />
Bluebonnet Delft Tyrol Green Button<br />
Ultramarine Majestic Tibetan Jade Jardin<br />
4 transparente Lasuren auf durchgefärbten Tafeln mit UV-gehärteter Oberflächenbehandlung<br />
4 transparent glazes on solid-coloured panels with UV hardened surface.<br />
cremeweiß NU 154 anthrazit NU 251 naturgrau NU 250 rubin NU 359<br />
3 farbige Lasuren auf naturgrau durchgefärbten Tafeln mit UV-gehärteter Oberflächenbehandlung<br />
3 coloured glazes on natural grey panels with UV hardened surface.<br />
beige NU 891<br />
sky blue<br />
grau NU 292<br />
weiß NU 191<br />
pacific duocolor schwarz<br />
HT LABOR + HOSPITALTECHNIK AG 31
LABOR<br />
HOSPITALTECHNIK<br />
Vertrauen Sie unserer über 30-jäh r -<br />
igen Erfahrung in hoch wertigster<br />
Hospital technik.<br />
Unsere Produkte:<br />
OP- und Intensivwand-Systeme<br />
OP-Sanierung<br />
Laborwand-Systeme<br />
Gasdichtes Raumsystem<br />
Küchenwand-Systeme<br />
Fertigdecken-Systeme<br />
Wandheizungs-Systeme<br />
Ärztewaschanlagen<br />
Schrankanlagen<br />
Durchreicheschränke<br />
Türen<br />
Fenster<br />
Wandschutz<br />
Handlauf<br />
Unser Service:<br />
Beratung und Angebot<br />
Planung<br />
Konstruktion<br />
Fertigung<br />
Montage<br />
SYSTEMLÖSUNGEN<br />
COMPLETE SOLUTIONS<br />
Place your trust in our 30 years of<br />
experience in the production of high<br />
performance hospital technique.<br />
Our Products:<br />
Operating Theatres and ICU wall<br />
systems<br />
Operating theatre refurbishment<br />
Laboratory wall systems<br />
Gas-tight room systems<br />
Kitchen wall systems<br />
Prefabricated ceiling systems<br />
Wall heating systems<br />
Scrub facilities<br />
Cabinet systems<br />
Pass-through cabinets<br />
Doors<br />
Windows<br />
Wall protection panels<br />
Handrails<br />
Our Service:<br />
Advice and Quotations<br />
Planning<br />
Design<br />
Production<br />
Assembly<br />
H T L A B O R + H O S P I TA LT E C H N I K A G<br />
Rambacher Straße 2 · D-91180 Heideck<br />
Tel: (+49) 09177/98-0 · Fax: (+49) 09177/98-250<br />
E-Mail: info@ht-ag.de · www.hospitaltechnik.de<br />
Deutschland


