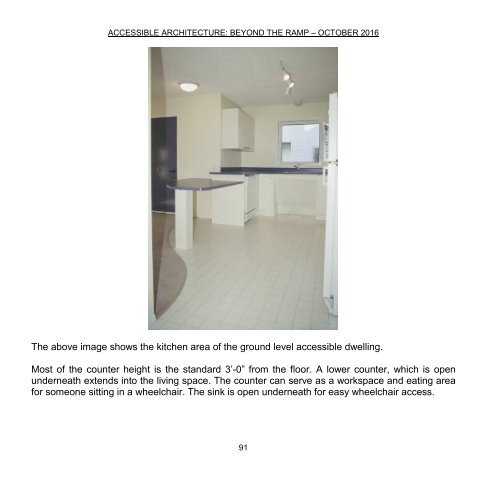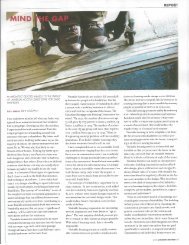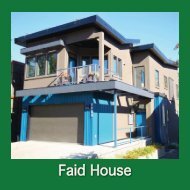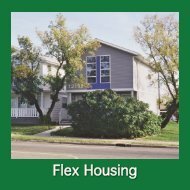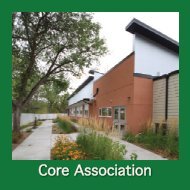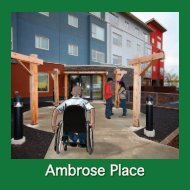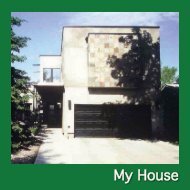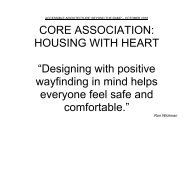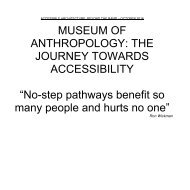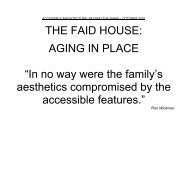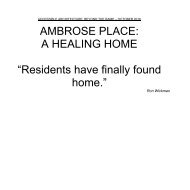AffordableHousingDemonstrationProject
Create successful ePaper yourself
Turn your PDF publications into a flip-book with our unique Google optimized e-Paper software.
ACCESSIBLE ARCHITECTURE: BEYOND THE RAMP – OCTOBER 2016<br />
The above image shows the kitchen area of the ground level accessible dwelling.<br />
Most of the counter height is the standard 3’-0” from the floor. A lower counter, which is open<br />
underneath extends into the living space. The counter can serve as a workspace and eating area<br />
for someone sitting in a wheelchair. The sink is open underneath for easy wheelchair access.<br />
91


