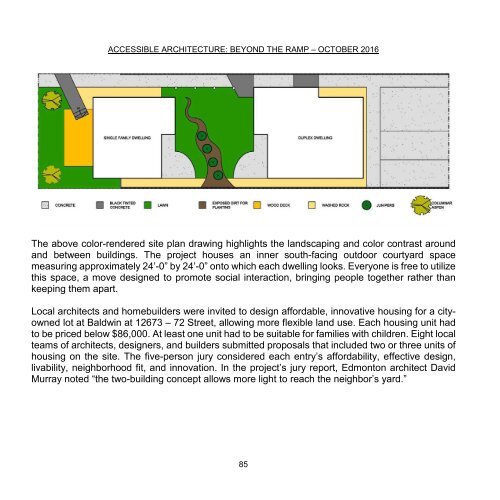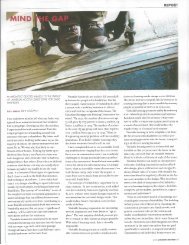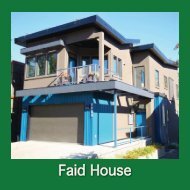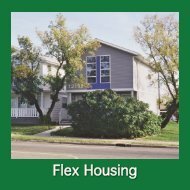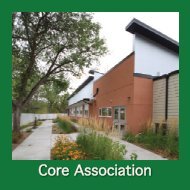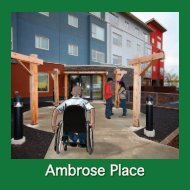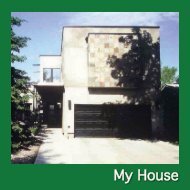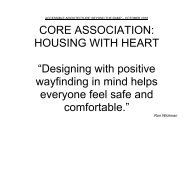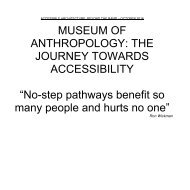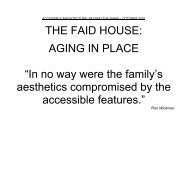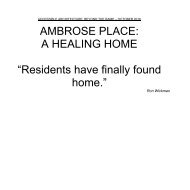AffordableHousingDemonstrationProject
Create successful ePaper yourself
Turn your PDF publications into a flip-book with our unique Google optimized e-Paper software.
ACCESSIBLE ARCHITECTURE: BEYOND THE RAMP – OCTOBER 2016<br />
The above color-rendered site plan drawing highlights the landscaping and color contrast around<br />
and between buildings. The project houses an inner south-facing outdoor courtyard space<br />
measuring approximately 24’-0” by 24’-0” onto which each dwelling looks. Everyone is free to utilize<br />
this space, a move designed to promote social interaction, bringing people together rather than<br />
keeping them apart.<br />
Local architects and homebuilders were invited to design affordable, innovative housing for a cityowned<br />
lot at Baldwin at 12673 – 72 Street, allowing more flexible land use. Each housing unit had<br />
to be priced below $86,000. At least one unit had to be suitable for families with children. Eight local<br />
teams of architects, designers, and builders submitted proposals that included two or three units of<br />
housing on the site. The five-person jury considered each entry’s affordability, effective design,<br />
livability, neighborhood fit, and innovation. In the project’s jury report, Edmonton architect David<br />
Murray noted “the two-building concept allows more light to reach the neighbor’s yard.”<br />
85


