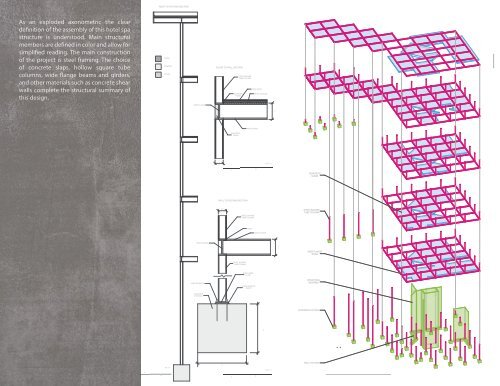Zane Robles- My Portfolio
Here is my Architecture Portfolio for professionals to view.
Here is my Architecture Portfolio for professionals to view.
Create successful ePaper yourself
Turn your PDF publications into a flip-book with our unique Google optimized e-Paper software.
white mullions of the glass shell.<br />
ROOF TO FOOTING SECTION<br />
The dramatic view of sea and sky that greets one upon entering<br />
is framed and intensified in the transparent skin of the rear<br />
façade. Placed directly opposite the entry, a painted brick<br />
fireplace pushes to the outside through the tight frame of<br />
mullions. Suspended between the chimney and the steel<br />
structural columns, the glazed wall creates a subtle tension that<br />
draws the occupant across the living space to the outside. The<br />
balustrades of the lower and upper levels are set back from the<br />
glass, amplifying that tension.<br />
STRUCTURAL EXPLODED AXONOMETRIC<br />
WALL SECTION DET<br />
As an exploded axonometric the clear<br />
definition of the assembly of this hotel spa<br />
structure is understood. Main structural<br />
members are defined in color and allow for<br />
simplified reading. The main construction<br />
of the project is steel framing. The choice<br />
of concrete slaps, hollow square tube<br />
columns, wide flange beams and girders,<br />
and other materials such as concrete shear<br />
walls complete the structural summary of<br />
this design.<br />
STEEL<br />
CONRETE<br />
OTHER<br />
As a camera records the moment of an event, the experience of<br />
changing light and weather activates the crisp surfaces of the<br />
house, while the clear glazing gathers subtle reflections of the<br />
interior across its surface. The natural and the manmade exist as<br />
separate, elemental experiences, yet it is impossible to separate<br />
one from the other.<br />
FLOOR TO WALL SECTION<br />
STEEL SQUARE<br />
TUBE COLUMN<br />
INSULATION<br />
EXTERIOR<br />
METAL DECKING<br />
FINISH<br />
ROOF TO<br />
WIDE FLANGE<br />
EGRESS SYSTEM<br />
1’<br />
STEE<br />
CONR<br />
WIDE FLANGE<br />
1st Floor<br />
CONCRETE<br />
FINISH<br />
OTHE<br />
6”<br />
1 1/2” = 1’<br />
1’<br />
2’<br />
CONCRETE<br />
SLABS<br />
WALL TO FOOTING SECTION<br />
6”<br />
STEEL SQUARE<br />
TUBE COLUMN<br />
STEEL SQUARE<br />
TUBE COLUMN<br />
2nd Floor<br />
WELD<br />
WIDE FLANGE<br />
WIDE FLANGE<br />
1’<br />
WIDE FLANGE<br />
STEEL<br />
STEEL SQUARE<br />
TUBE COLUMN<br />
STEEL BASE<br />
PLATE<br />
ANCHOR BOLTS<br />
NONSHRINKING<br />
GROUT<br />
SHEAR WALL<br />
ASSEMBLY<br />
CONCRETE<br />
FOOTING<br />
3rd Floor<br />
CONCRETE FOOTING<br />
3’<br />
WALL FOOTING<br />
3’<br />
1/2” = 1’<br />
1 1/2” = 1’<br />
2’<br />
4’<br />
1’<br />
2’<br />
Primary: (Columns, Girders, Beams)<br />
Secondary: (Footings, Shear Walls)<br />
4th Floor<br />
Tertiary: (Flooring, Roofing)


