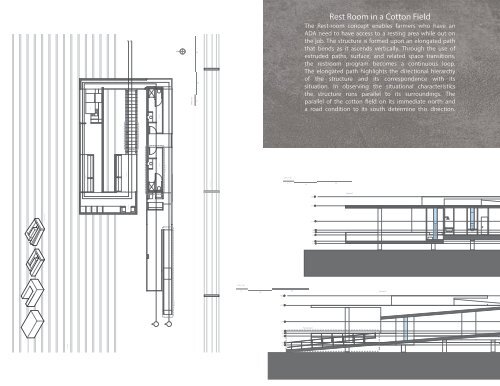Zane Robles- My Portfolio
Here is my Architecture Portfolio for professionals to view.
Here is my Architecture Portfolio for professionals to view.
You also want an ePaper? Increase the reach of your titles
YUMPU automatically turns print PDFs into web optimized ePapers that Google loves.
1<br />
2<br />
N<br />
Kitchen<br />
1/4”= 1’ 0”<br />
5’ 20’<br />
10’<br />
Rest Room in a Cotton Field<br />
The Rest-room concept enables farmers who have an<br />
ADA need to have access to a resting area while out on<br />
the job. The structure is formed upon an elongated path<br />
that bends as it ascends vertically. Through the use of<br />
extruded paths, surface, and related space transitions,<br />
the restroom program becomes a continuous loop.<br />
The elongated path highlights the directional hierarchy<br />
of the structure and its correspondence with its<br />
situation. In observing the situational characteristics<br />
the structure runs parallel to its surroundings. The<br />
parallel of the cotton field on its immediate north and<br />
a road condition to its south determine this direction.<br />
Rest Area 2<br />
Restroom 1<br />
Rest Room Detail<br />
Stair Detail<br />
Restroom 2<br />
Rest Area 4<br />
1/4”= 1’ 0”<br />
Telephone Lines<br />
5’ 20’<br />
10’<br />
Section 1<br />
Rest Area 1<br />
+24<br />
Storage<br />
Storage<br />
Storage<br />
Storage<br />
Rest Area 3<br />
+19<br />
Conceptual Diagram<br />
+14<br />
+9<br />
+8<br />
+7<br />
+4<br />
+3<br />
1/4”= 1’ 0”<br />
5’ 20’<br />
10’<br />
Section 2<br />
+24<br />
Ramp Detail<br />
+19<br />
+14<br />
+9<br />
+8<br />
+7<br />
Ramp Detail<br />
Cotton Rows<br />
+4<br />
+3


