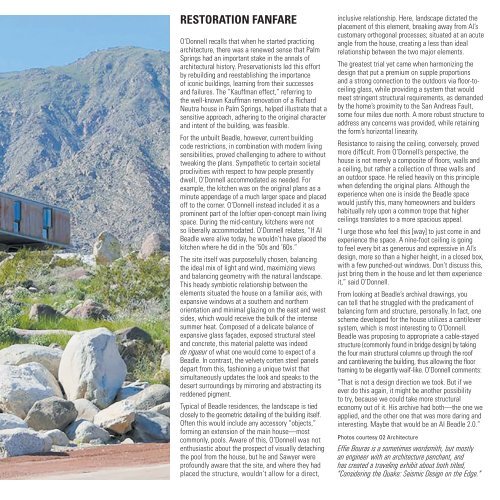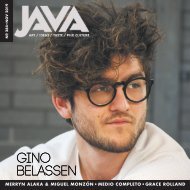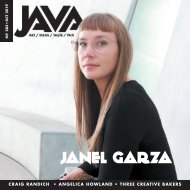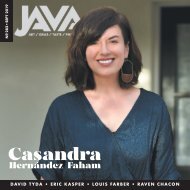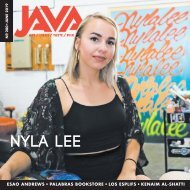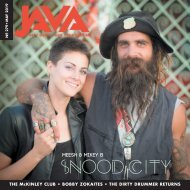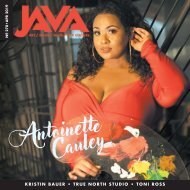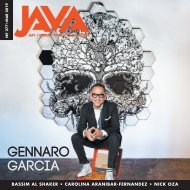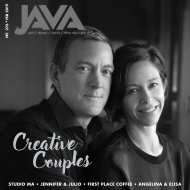Java.March.2017
You also want an ePaper? Increase the reach of your titles
YUMPU automatically turns print PDFs into web optimized ePapers that Google loves.
RESTORATION FANFARE<br />
O’Donnell recalls that when he started practicing<br />
architecture, there was a renewed sense that Palm<br />
Springs had an important stake in the annals of<br />
architectural history. Preservationists led this effort<br />
by rebuilding and reestablishing the importance<br />
of iconic buildings, learning from their successes<br />
and failures. The “Kauffman effect,” referring to<br />
the well-known Kauffman renovation of a Richard<br />
Neutra house in Palm Springs, helped illustrate that a<br />
sensitive approach, adhering to the original character<br />
and intent of the building, was feasible.<br />
For the unbuilt Beadle, however, current building<br />
code restrictions, in combination with modern living<br />
sensibilities, proved challenging to adhere to without<br />
tweaking the plans. Sympathetic to certain societal<br />
proclivities with respect to how people presently<br />
dwell, O’Donnell accommodated as needed. For<br />
example, the kitchen was on the original plans as a<br />
minute appendage of a much larger space and placed<br />
off to the corner. O’Donnell instead included it as a<br />
prominent part of the loftier open-concept main living<br />
space. During the mid-century, kitchens were not<br />
so liberally accommodated. O’Donnell relates, “If Al<br />
Beadle were alive today, he wouldn’t have placed the<br />
kitchen where he did in the ’50s and ’60s.”<br />
The site itself was purposefully chosen, balancing<br />
the ideal mix of light and wind, maximizing views<br />
and balancing geometry with the natural landscape.<br />
This heady symbiotic relationship between the<br />
elements situated the house on a familiar axis, with<br />
expansive windows at a southern and northern<br />
orientation and minimal glazing on the east and west<br />
sides, which would receive the bulk of the intense<br />
summer heat. Composed of a delicate balance of<br />
expansive glass façades, exposed structural steel<br />
and concrete, this material palette was indeed<br />
de rigueur of what one would come to expect of a<br />
Beadle. In contrast, the velvety corten steel panels<br />
depart from this, fashioning a unique twist that<br />
simultaneously updates the look and speaks to the<br />
desert surroundings by mirroring and abstracting its<br />
reddened pigment.<br />
Typical of Beadle residences, the landscape is tied<br />
closely to the geometric detailing of the building itself.<br />
Often this would include any accessory “objects,”<br />
forming an extension of the main house—most<br />
commonly, pools. Aware of this, O’Donnell was not<br />
enthusiastic about the prospect of visually detaching<br />
the pool from the house, but he and Sawyer were<br />
profoundly aware that the site, and where they had<br />
placed the structure, wouldn’t allow for a direct,<br />
inclusive relationship. Here, landscape dictated the<br />
placement of this element, breaking away from Al’s<br />
customary orthogonal processes; situated at an acute<br />
angle from the house, creating a less than ideal<br />
relationship between the two major elements.<br />
The greatest trial yet came when harmonizing the<br />
design that put a premium on supple proportions<br />
and a strong connection to the outdoors via floor-toceiling<br />
glass, while providing a system that would<br />
meet stringent structural requirements, as demanded<br />
by the home’s proximity to the San Andreas Fault,<br />
some four miles due north. A more robust structure to<br />
address any concerns was provided, while retaining<br />
the form’s horizontal linearity.<br />
Resistance to raising the ceiling, conversely, proved<br />
more difficult. From O’Donnell’s perspective, the<br />
house is not merely a composite of floors, walls and<br />
a ceiling, but rather a collection of three walls and<br />
an outdoor space. He relied heavily on this principle<br />
when defending the original plans. Although the<br />
experience when one is inside the Beadle space<br />
would justify this, many homeowners and builders<br />
habitually rely upon a common trope that higher<br />
ceilings translates to a more spacious appeal.<br />
“I urge those who feel this [way] to just come in and<br />
experience the space. A nine-foot ceiling is going<br />
to feel every bit as generous and expressive in Al’s<br />
design, more so than a higher height, in a closed box,<br />
with a few punched-out windows. Don’t discuss this,<br />
just bring them in the house and let them experience<br />
it,” said O’Donnell.<br />
From looking at Beadle’s archival drawings, you<br />
can tell that he struggled with the predicament of<br />
balancing form and structure, personally. In fact, one<br />
scheme developed for the house utilizes a cantilever<br />
system, which is most interesting to O’Donnell.<br />
Beadle was proposing to appropriate a cable-stayed<br />
structure (commonly found in bridge design) by taking<br />
the four main structural columns up through the roof<br />
and cantilevering the building, thus allowing the floor<br />
framing to be elegantly waif-like. O’Donnell comments:<br />
“That is not a design direction we took. But if we<br />
ever do this again, it might be another possibility<br />
to try, because we could take more structural<br />
economy out of it. His archive had both—the one we<br />
applied, and the other one that was more daring and<br />
interesting. Maybe that would be an Al Beadle 2.0.”<br />
Photos courtesy O2 Architecture<br />
Effie Bouras is a sometimes wordsmith, but mostly<br />
an engineer with an architecture penchant, and<br />
has created a traveling exhibit about both titled,<br />
“Considering the Quake: Seismic Design on the Edge.”


