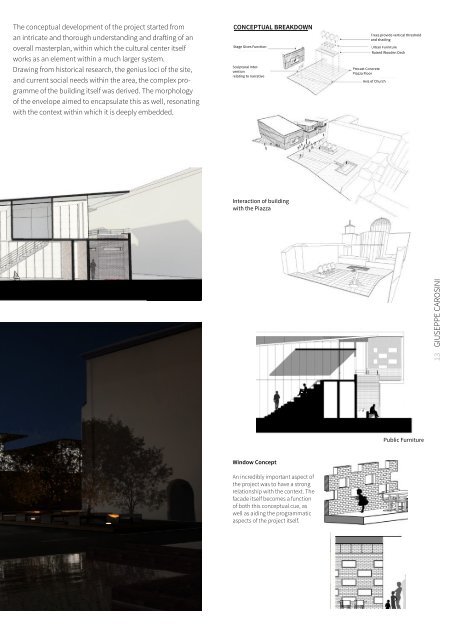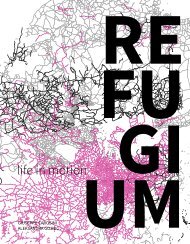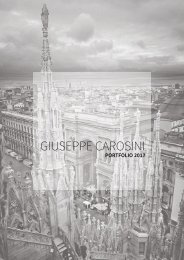Portfolio2017
You also want an ePaper? Increase the reach of your titles
YUMPU automatically turns print PDFs into web optimized ePapers that Google loves.
The conceptual development of the project started from<br />
an intricate and thorough understanding and drafting of an<br />
overall masterplan, within which the cultural center itself<br />
works as an element within a much larger system.<br />
Drawing from historical research, the genius loci of the site,<br />
and current social needs within the area, the complex programme<br />
of the building itself was derived. The morphology<br />
of the envelope aimed to encapsulate this as well, resonating<br />
with the context within which it is deeply embedded.<br />
CONCEPTUAL BREAKDOWN<br />
Stage Gives Function<br />
Sculptural Intervention<br />
relating to narrative<br />
Precast Concrete<br />
Piazza Floor<br />
Trees provide vertical threshold<br />
and shading<br />
Urban Furniture<br />
Raised Wooden Deck<br />
Axis of Church<br />
Interaction of building<br />
with the Piazza<br />
13 GIUSEPPE CAROSINI<br />
Public Furniture<br />
Window Concept<br />
An incredibly important aspect of<br />
the project was to have a strong<br />
relationship with the context. The<br />
facade itself becomes a function<br />
of both this conceptual cue, as<br />
well as aiding the programmatic<br />
aspects of the project itself.




