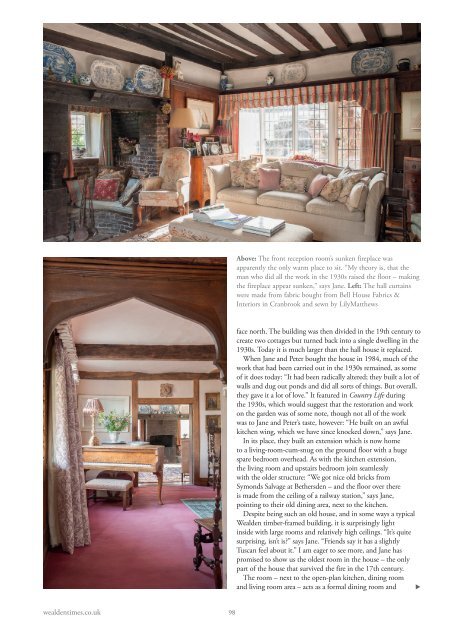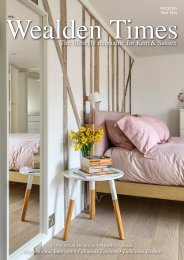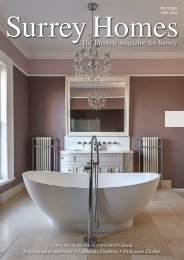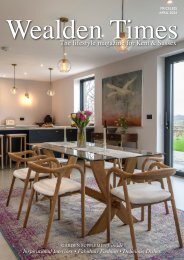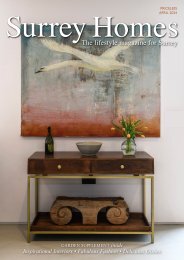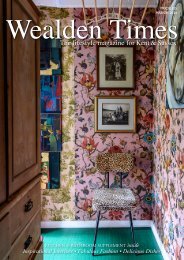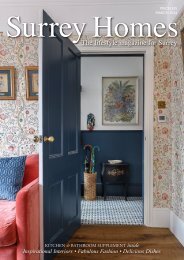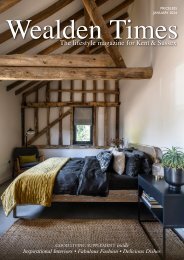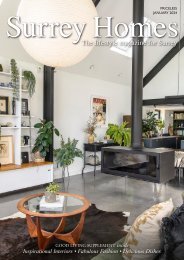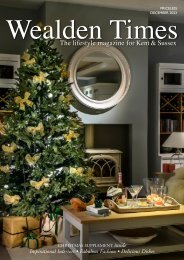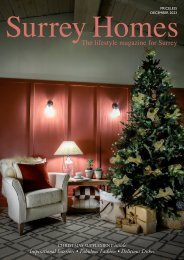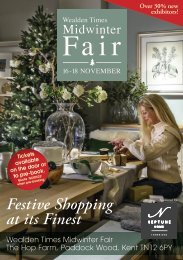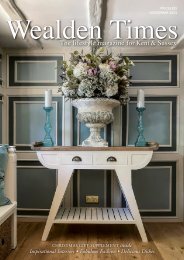Surrey Homes | SH30 | April 2017 |Gardens supplement inside
The lifestyle magazine for Surrey - Inspirational Interiors, Fabulous Fashion, Delicious Dishes
The lifestyle magazine for Surrey - Inspirational Interiors, Fabulous Fashion, Delicious Dishes
Create successful ePaper yourself
Turn your PDF publications into a flip-book with our unique Google optimized e-Paper software.
Above: The front reception room’s sunken fireplace was<br />
apparently the only warm place to sit. “My theory is, that the<br />
man who did all the work in the 1930s raised the floor – making<br />
the fireplace appear sunken,” says Jane. Left: The hall curtains<br />
were made from fabric bought from Bell House Fabrics &<br />
Interiors in Cranbrook and sewn by LilyMatthews<br />
face north. The building was then divided in the 19th century to<br />
create two cottages but turned back into a single dwelling in the<br />
1930s. Today it is much larger than the hall house it replaced.<br />
When Jane and Peter bought the house in 1984, much of the<br />
work that had been carried out in the 1930s remained, as some<br />
of it does today: “It had been radically altered; they built a lot of<br />
walls and dug out ponds and did all sorts of things. But overall,<br />
they gave it a lot of love.” It featured in Country Life during<br />
the 1930s, which would suggest that the restoration and work<br />
on the garden was of some note, though not all of the work<br />
was to Jane and Peter’s taste, however: “He built on an awful<br />
kitchen wing, which we have since knocked down,” says Jane.<br />
In its place, they built an extension which is now home<br />
to a living-room-cum-snug on the ground floor with a huge<br />
spare bedroom overhead. As with the kitchen extension,<br />
the living room and upstairs bedroom join seamlessly<br />
with the older structure: “We got nice old bricks from<br />
Symonds Salvage at Bethersden – and the floor over there<br />
is made from the ceiling of a railway station,” says Jane,<br />
pointing to their old dining area, next to the kitchen.<br />
Despite being such an old house, and in some ways a typical<br />
Wealden timber-framed building, it is surprisingly light<br />
<strong>inside</strong> with large rooms and relatively high ceilings. “It’s quite<br />
surprising, isn’t is?” says Jane. “Friends say it has a slightly<br />
Tuscan feel about it.” I am eager to see more, and Jane has<br />
promised to show us the oldest room in the house – the only<br />
part of the house that survived the fire in the 17th century.<br />
The room – next to the open-plan kitchen, dining room<br />
and living room area – acts as a formal dining room and <br />
wealdentimes.co.uk<br />
98


