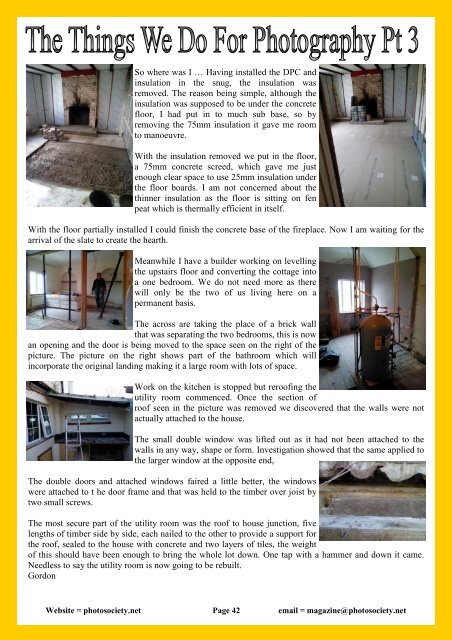World Image Issue 43 April 2017
The magazine of the Peoples Photographic Society, produced by photographers for photographers (and everyone else).
The magazine of the Peoples Photographic Society, produced by photographers for photographers (and everyone else).
Create successful ePaper yourself
Turn your PDF publications into a flip-book with our unique Google optimized e-Paper software.
So where was I … Having installed the DPC and<br />
insulation in the snug, the insulation was<br />
removed. The reason being simple, although the<br />
insulation was supposed to be under the concrete<br />
floor, I had put in to much sub base, so by<br />
removing the 75mm insulation it gave me room<br />
to manoeuvre.<br />
With the insulation removed we put in the floor,<br />
a 75mm concrete screed, which gave me just<br />
enough clear space to use 25mm insulation under<br />
the floor boards. I am not concerned about the<br />
thinner insulation as the floor is sitting on fen<br />
peat which is thermally efficient in itself.<br />
With the floor partially installed I could finish the concrete base of the fireplace. Now I am waiting for the<br />
arrival of the slate to create the hearth.<br />
Meanwhile I have a builder working on levelling<br />
the upstairs floor and converting the cottage into<br />
a one bedroom. We do not need more as there<br />
will only be the two of us living here on a<br />
permanent basis.<br />
The across are taking the place of a brick wall<br />
that was separating the two bedrooms, this is now<br />
an opening and the door is being moved to the space seen on the right of the<br />
picture. The picture on the right shows part of the bathroom which will<br />
incorporate the original landing making it a large room with lots of space.<br />
Work on the kitchen is stopped but reroofing the<br />
utility room commenced. Once the section of<br />
roof seen in the picture was removed we discovered that the walls were not<br />
actually attached to the house.<br />
The small double window was lifted out as it had not been attached to the<br />
walls in any way, shape or form. Investigation showed that the same applied to<br />
the larger window at the opposite end,<br />
The double doors and attached windows faired a little better, the windows<br />
were attached to t he door frame and that was held to the timber over joist by<br />
two small screws.<br />
The most secure part of the utility room was the roof to house junction, five<br />
lengths of timber side by side, each nailed to the other to provide a support for<br />
the roof, sealed to the house with concrete and two layers of tiles, the weight<br />
of this should have been enough to bring the whole lot down. One tap with a hammer and down it came.<br />
Needless to say the utility room is now going to be rebuilt.<br />
Gordon<br />
Website = photosociety.net Page 42 email = magazine@photosociety.net

















