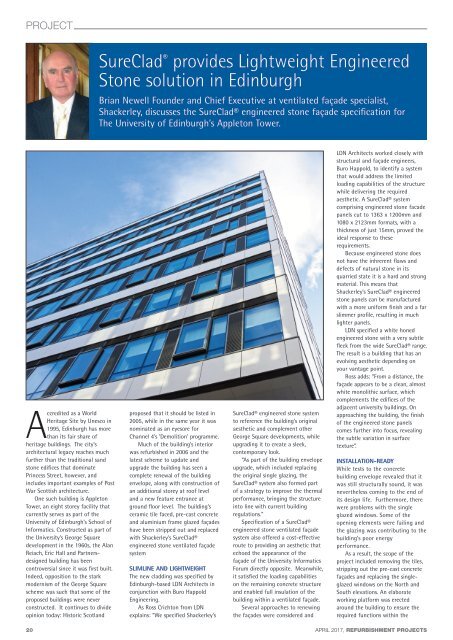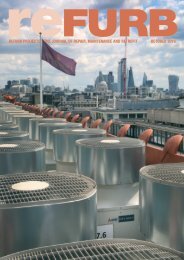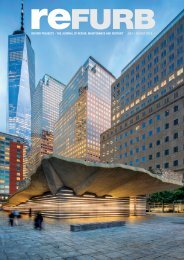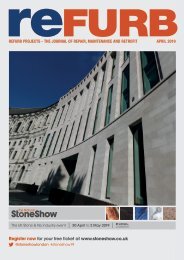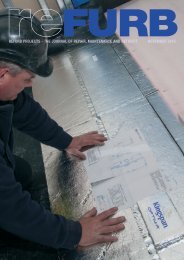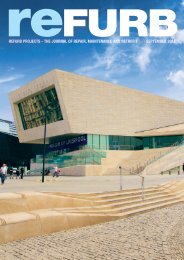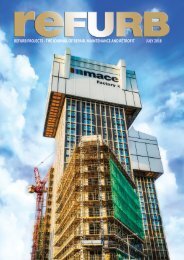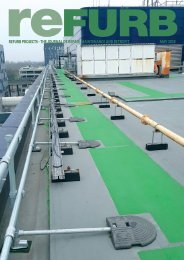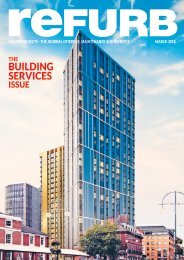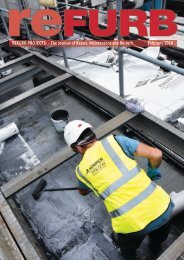Refurb Projects April 2017
Refurb Projects launched in 1987 to cater for the expanding Repair, Maintenance, Improvement and Refurb sectors of the UK Building Industry. Sustainability and the protection of the built environment are essential ingredients of the refurbishment market, and Refurb Projects Journal is a leader in reporting and promoting these ideals.
Refurb Projects launched in 1987 to cater for the expanding Repair, Maintenance, Improvement and Refurb sectors of the UK Building Industry.
Sustainability and the protection of the built environment are essential ingredients of the refurbishment market, and Refurb Projects Journal is a leader in reporting and promoting these ideals.
- No tags were found...
Create successful ePaper yourself
Turn your PDF publications into a flip-book with our unique Google optimized e-Paper software.
PROJECT<br />
SureClad ® provides Lightweight Engineered<br />
Stone solution in Edinburgh<br />
Brian Newell Founder and Chief Executive at ventilated façade specialist,<br />
Shackerley, discusses the SureClad® engineered stone façade specification for<br />
The University of Edinburgh’s Appleton Tower.<br />
Accredited as a World<br />
Heritage Site by Unesco in<br />
1995, Edinburgh has more<br />
than its fair share of<br />
heritage buildings. The city’s<br />
architectural legacy reaches much<br />
further than the traditional sand<br />
stone edifices that dominate<br />
Princess Street, however, and<br />
includes important examples of Post<br />
War Scottish architecture.<br />
One such building is Appleton<br />
Tower, an eight storey facility that<br />
currently serves as part of the<br />
University of Edinburgh’s School of<br />
Informatics. Constructed as part of<br />
the University’s George Square<br />
development in the 1960s, the Alan<br />
Reiach, Eric Hall and Partnersdesigned<br />
building has been<br />
controversial since it was first built.<br />
Indeed, opposition to the stark<br />
modernism of the George Square<br />
scheme was such that some of the<br />
proposed buildings were never<br />
constructed. It continues to divide<br />
opinion today: Historic Scotland<br />
proposed that it should be listed in<br />
2005, while in the same year it was<br />
nominated as an eyesore for<br />
Channel 4’s ‘Demolition’ programme.<br />
Much of the building’s interior<br />
was refurbished in 2006 and the<br />
latest scheme to update and<br />
upgrade the building has seen a<br />
complete renewal of the building<br />
envelope, along with construction of<br />
an additional storey at roof level<br />
and a new feature entrance at<br />
ground floor level. The building’s<br />
ceramic tile faced, pre-cast concrete<br />
and aluminium frame glazed façades<br />
have been stripped out and replaced<br />
with Shackerley’s SureClad®<br />
engineered stone ventilated façade<br />
system<br />
SLIMLINE AND LIGHTWEIGHT<br />
The new cladding was specified by<br />
Edinburgh-based LDN Architects in<br />
conjunction with Buro Happold<br />
Engineering.<br />
As Ross Crichton from LDN<br />
explains: “We specified Shackerley’s<br />
SureClad® engineered stone system<br />
to reference the building’s original<br />
aesthetic and complement other<br />
George Square developments, while<br />
upgrading it to create a sleek,<br />
contemporary look.<br />
“As part of the building envelope<br />
upgrade, which included replacing<br />
the original single glazing, the<br />
SureClad® system also formed part<br />
of a strategy to improve the thermal<br />
performance, bringing the structure<br />
into line with current building<br />
regulations.”<br />
Specification of a SureClad®<br />
engineered stone ventilated façade<br />
system also offered a cost-effective<br />
route to providing an aesthetic that<br />
echoed the appearance of the<br />
façade of the University Informatics<br />
Forum directly opposite. Meanwhile,<br />
it satisfied the loading capabilities<br />
on the remaining concrete structure<br />
and enabled full insulation of the<br />
building within a ventilated façade.<br />
Several approaches to renewing<br />
the façades were considered and<br />
LDN Architects worked closely with<br />
structural and façade engineers,<br />
Buro Happold, to identify a system<br />
that would address the limited<br />
loading capabilities of the structure<br />
while delivering the required<br />
aesthetic. A SureClad® system<br />
comprising engineered stone facade<br />
panels cut to 1363 x 1200mm and<br />
1080 x 2123mm formats, with a<br />
thickness of just 15mm, proved the<br />
ideal response to these<br />
requirements.<br />
Because engineered stone does<br />
not have the inhrerent flaws and<br />
defects of natural stone in its<br />
quarried state it is a hard and strong<br />
material. This means that<br />
Shackerley’s SureClad® engineered<br />
stone panels can be manufactured<br />
with a more uniform finish and a far<br />
slimmer profile, resulting in much<br />
lighter panels.<br />
LDN specified a white honed<br />
engineered stone with a very subtle<br />
fleck from the wide SureClad® range.<br />
The result is a building that has an<br />
evolving aesthetic depending on<br />
your vantage point.<br />
Ross adds: “From a distance, the<br />
façade appears to be a clean, almost<br />
white monolithic surface, which<br />
complements the edifices of the<br />
adjacent university buildings. On<br />
approaching the building, the finish<br />
of the engineered stone panels<br />
comes further into focus, revealing<br />
the subtle variation in surface<br />
texture”.<br />
INSTALLATION-READY<br />
While tests to the concrete<br />
building envelope revealed that it<br />
was still structurally sound, it was<br />
nevertheless coming to the end of<br />
its design life. Furthermore, there<br />
were problems with the single<br />
glazed windows. Some of the<br />
opening elements were failing and<br />
the glazing was contributing to the<br />
building’s poor energy<br />
performance.<br />
As a result, the scope of the<br />
project included removing the tiles,<br />
stripping out the pre-cast concrete<br />
façades and replacing the singleglazed<br />
windows on the North and<br />
South elevations. An elaborate<br />
working platform was erected<br />
around the building to ensure the<br />
required functions within the<br />
20 APRIL <strong>2017</strong>, REFURBISHMENT PROJECTS


