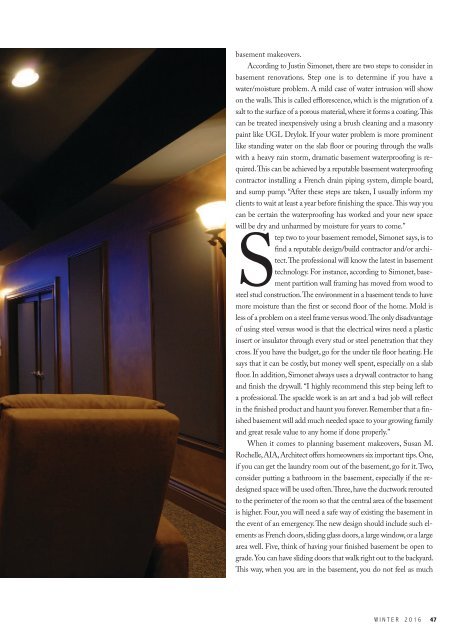You also want an ePaper? Increase the reach of your titles
YUMPU automatically turns print PDFs into web optimized ePapers that Google loves.
asement makeovers.<br />
According to Justin Simonet, there are two steps to consider in<br />
basement renovations. Step one is to determine if you have a<br />
water/moisture problem. A mild case of water intrusion will show<br />
on the walls. This is called efflorescence, which is the migration of a<br />
salt to the surface of a porous material, where it forms a coating. This<br />
can be treated inexpensively using a brush cleaning and a masonry<br />
paint like UGL Drylok. If your water problem is more prominent<br />
like standing water on the slab floor or pouring through the walls<br />
with a heavy rain storm, dramatic basement waterproofing is required.<br />
This can be achieved by a reputable basement waterproofing<br />
contractor installing a French drain piping system, dimple board,<br />
and sump pump. “After these steps are taken, I usually inform my<br />
clients to wait at least a year before finishing the space. This way you<br />
can be certain the waterproofing has worked and your new space<br />
will be dry and unharmed by moisture for years to come.”<br />
Step two to your basement remodel, Simonet says, is to<br />
find a reputable design/build contractor and/or architect.<br />
The professional will know the latest in basement<br />
technology. For instance, according to Simonet, basement<br />
partition wall framing has moved from wood to<br />
steel stud construction. The environment in a basement tends to have<br />
more moisture than the first or second floor of the home. Mold is<br />
less of a problem on a steel frame versus wood. The only disadvantage<br />
of using steel versus wood is that the electrical wires need a plastic<br />
insert or insulator through every stud or steel penetration that they<br />
cross. If you have the budget, go for the under tile floor heating. He<br />
says that it can be costly, but money well spent, especially on a slab<br />
floor. In addition, Simonet always uses a drywall contractor to hang<br />
and finish the drywall. “I highly recommend this step being left to<br />
a professional. The spackle work is an art and a bad job will reflect<br />
in the finished product and haunt you forever. Remember that a finished<br />
basement will add much needed space to your growing family<br />
and great resale value to any home if done properly.”<br />
When it comes to planning basement makeovers, Susan M.<br />
Rochelle, AIA, Architect offers homeowners six important tips. One,<br />
if you can get the laundry room out of the basement, go for it. Two,<br />
consider putting a bathroom in the basement, especially if the redesigned<br />
space will be used often. Three, have the ductwork rerouted<br />
to the perimeter of the room so that the central area of the basement<br />
is higher. Four, you will need a safe way of existing the basement in<br />
the event of an emergency. The new design should include such elements<br />
as French doors, sliding glass doors, a large window, or a large<br />
area well. Five, think of having your finished basement be open to<br />
grade. You can have sliding doors that walk right out to the backyard.<br />
This way, when you are in the basement, you do not feel as much<br />
W I N T E R 2 0 1 6 47








