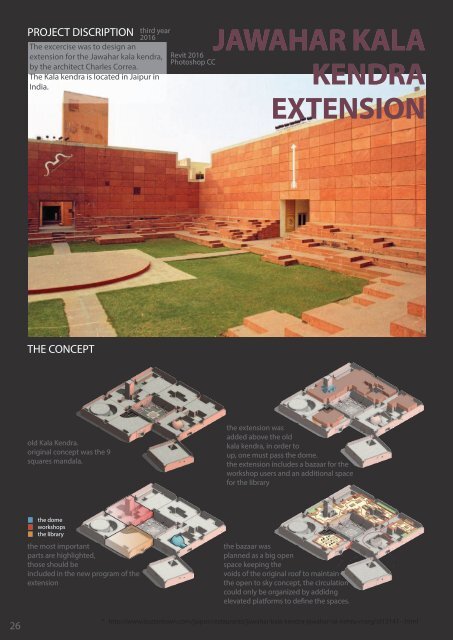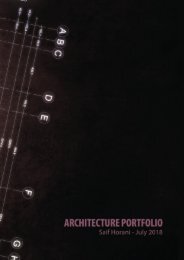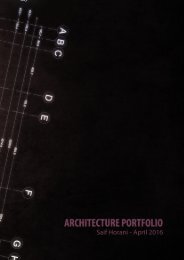Create successful ePaper yourself
Turn your PDF publications into a flip-book with our unique Google optimized e-Paper software.
PROJECT DISCRIPTION<br />
third year<br />
2016<br />
The excercise was to design an<br />
extension for the Jawahar kala kendra,<br />
by the architect Charles Correa.<br />
The Kala kendra is located in Jaipur in<br />
India.<br />
Revit 2016<br />
Photoshop CC<br />
JAWAHAR KALA<br />
KENDRA<br />
EXTENSION<br />
THE CONCEPT<br />
*<br />
old Kala Kendra.<br />
original concept was the 9<br />
squares mandala.<br />
the extension was<br />
added above the old<br />
kala kendra, in order to<br />
up, one must pass the dome.<br />
the extension includes a bazaar for the<br />
workshop users and an additional space<br />
for the library<br />
the dome<br />
workshops<br />
the library<br />
the most important<br />
parts are highlighted,<br />
those should be<br />
included in the new program of the<br />
extension<br />
the bazaar was<br />
planned as a big open<br />
space keeping the<br />
voids of the original roof to maintain<br />
the open to sky concept, the circulation<br />
could only be organized by addidng<br />
elevated platforms to define the spaces.<br />
26<br />
* http://www.buzzintown.com/jaipur/restaurants/jawahar-kala-kendra-jawahar-lal-nehru-marg/id13141--.html






