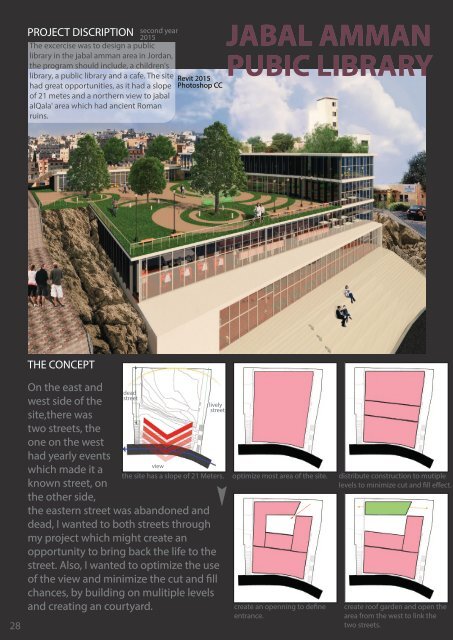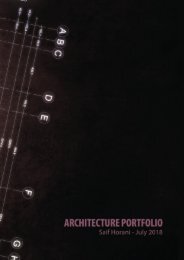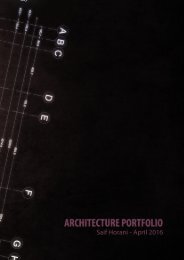You also want an ePaper? Increase the reach of your titles
YUMPU automatically turns print PDFs into web optimized ePapers that Google loves.
PROJECT DISCRIPTION<br />
second year<br />
2015<br />
The excercise was to design a public<br />
library in the jabal amman area in Jordan,<br />
the program should include, a children's<br />
library, a public library and a cafe. The site<br />
had great opportunities, as it had a slope<br />
of 21 metes and a northern view to jabal<br />
alQala' area which had ancient Roman<br />
ruins.<br />
Revit 2015<br />
Photoshop CC<br />
JABAL AMMAN<br />
PUBIC LIBRARY<br />
THE CONCEPT<br />
28<br />
On the east and<br />
west side of the<br />
site,there was<br />
two streets, the<br />
one on the west<br />
had yearly events<br />
which made it a<br />
known street, on<br />
the other side,<br />
dead<br />
street<br />
lively<br />
street<br />
view<br />
the site has a slope of 21 Meters.<br />
the eastern street was abandoned and<br />
dead, I wanted to both streets through<br />
my project which might create an<br />
opportunity to bring back the life to the<br />
street. Also, I wanted to optimize the use<br />
of the view and minimize the cut and fill<br />
chances, by building on mulitiple levels<br />
and creating an courtyard.<br />
optimize most area of the site.<br />
create an openning to define<br />
entrance.<br />
distribute construction to mutiple<br />
levels to minimize cut and fill effect.<br />
create roof garden and open the<br />
area from the west to link the<br />
two streets.






