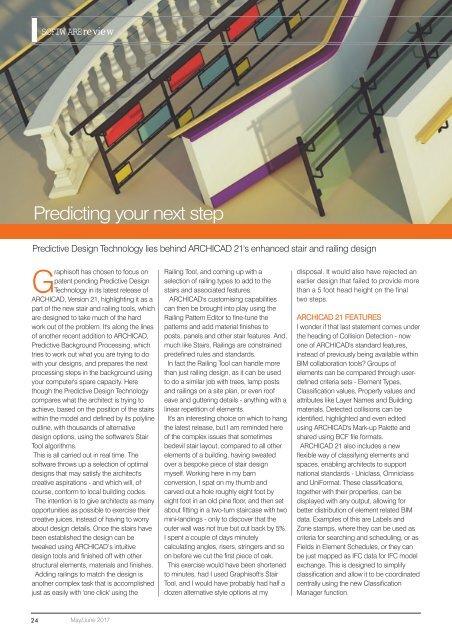You also want an ePaper? Increase the reach of your titles
YUMPU automatically turns print PDFs into web optimized ePapers that Google loves.
SOFTWARE review<br />
Predicting your next step<br />
Predictive Design Technology lies behind ARCHICAD 21's enhanced stair and railing design<br />
Graphisoft has chosen to focus on<br />
patent pending Predictive Design<br />
Technology in its latest release of<br />
ARCHICAD, Version 21, highlighting it as a<br />
part of the new stair and railing tools, which<br />
are designed to take much of the hard<br />
work out of the problem. It's along the lines<br />
of another recent addition to ARCHICAD,<br />
Predictive Background Processing, which<br />
tries to work out what you are trying to do<br />
with your designs, and prepares the next<br />
processing steps in the background using<br />
your computer's spare capacity. Here<br />
though the Predictive Design Technology<br />
compares what the architect is trying to<br />
achieve, based on the position of the stairs<br />
within the model and defined by its polyline<br />
outline, with thousands of alternative<br />
design options, using the software's Stair<br />
Tool algorithms.<br />
This is all carried out in real time. The<br />
software throws up a selection of optimal<br />
designs that may satisfy the architect's<br />
creative aspirations - and which will, of<br />
course, conform to local building codes.<br />
The intention is to give architects as many<br />
opportunities as possible to exercise their<br />
creative juices, instead of having to worry<br />
about design details. Once the stairs have<br />
been established the design can be<br />
tweaked using ARCHICAD’s intuitive<br />
design tools and finished off with other<br />
structural elements, materials and finishes.<br />
Adding railings to match the design is<br />
another complex task that is accomplished<br />
just as easily with 'one click' using the<br />
Railing Tool, and coming up with a<br />
selection of railing types to add to the<br />
stairs and associated features.<br />
ARCHICAD's customising capabilities<br />
can then be brought into play using the<br />
Railing Pattern Editor to fine-tune the<br />
patterns and add material finishes to<br />
posts, panels and other stair features. And,<br />
much like Stairs, Railings are constrained<br />
predefined rules and standards.<br />
In fact the Railing Tool can handle more<br />
than just railing design, as it can be used<br />
to do a similar job with trees, lamp posts<br />
and railings on a site plan, or even roof<br />
eave and guttering details - anything with a<br />
linear repetition of elements.<br />
It's an interesting choice on which to hang<br />
the latest release, but I am reminded here<br />
of the complex issues that sometimes<br />
bedevil stair layout, compared to all other<br />
elements of a building, having sweated<br />
over a bespoke piece of stair design<br />
myself. Working here in my barn<br />
conversion, I spat on my thumb and<br />
carved out a hole roughly eight foot by<br />
eight foot in an old pine floor, and then set<br />
about fitting in a two-turn staircase with two<br />
mini-landings - only to discover that the<br />
outer wall was not true but cut back by 5%.<br />
I spent a couple of days minutely<br />
calculating angles, risers, stringers and so<br />
on before we cut the first piece of oak.<br />
This exercise would have been shortened<br />
to minutes, had I used Graphisoft's Stair<br />
Tool, and I would have probably had half a<br />
dozen alternative style options at my<br />
disposal. It would also have rejected an<br />
earlier design that failed to provide more<br />
than a 5 foot head height on the final<br />
two steps.<br />
ARCHICAD 21 FEATURES<br />
I wonder if that last statement comes under<br />
the heading of Collision Detection - now<br />
one of ARCHICAD's standard features,<br />
instead of previously being available within<br />
BIM collaboration tools? Groups of<br />
elements can be compared through userdefined<br />
criteria sets - Element Types,<br />
Classification values, Property values and<br />
attributes like Layer Names and Building<br />
materials. Detected collisions can be<br />
identified, highlighted and even edited<br />
using ARCHICAD's Mark-up Palette and<br />
shared using BCF file formats.<br />
ARCHICAD 21 also includes a new<br />
flexible way of classifying elements and<br />
spaces, enabling architects to support<br />
national standards - Uniclass, Omniclass<br />
and UniFormat. These classifications,<br />
together with their properties, can be<br />
displayed with any output, allowing for<br />
better distribution of element related BIM<br />
data. Examples of this are Labels and<br />
Zone stamps, where they can be used as<br />
criteria for searching and scheduling, or as<br />
Fields in Element Schedules, or they can<br />
be just mapped as IFC data for IFC model<br />
exchange. This is designed to simplify<br />
classification and allow it to be coordinated<br />
centrally using the new Classification<br />
Manager function.<br />
24<br />
May/June 2017

















