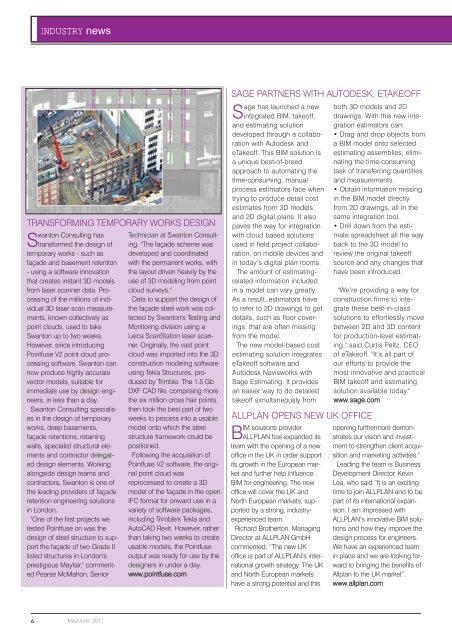Create successful ePaper yourself
Turn your PDF publications into a flip-book with our unique Google optimized e-Paper software.
INDUSTRY news<br />
TRANSFORMING TEMPORARY WORKS DESIGN<br />
Swanton Consulting has<br />
transformed the design of<br />
temporary works - such as<br />
façade and basement retention<br />
- using a software innovation<br />
that creates instant 3D models<br />
from laser scanner data. Processing<br />
of the millions of individual<br />
3D laser scan measurements,<br />
known collectively as<br />
point clouds, used to take<br />
Swanton up to two weeks.<br />
However, since introducing<br />
Pointfuse V2 point cloud processing<br />
software, Swanton can<br />
now produce highly accurate<br />
vector models, suitable for<br />
immediate use by design engineers,<br />
in less than a day.<br />
Swanton Consulting specialises<br />
in the design of temporary<br />
works, deep basements,<br />
façade retentions, retaining<br />
walls, specialist structural elements<br />
and contractor delegated<br />
design elements. Working<br />
alongside design teams and<br />
contractors, Swanton is one of<br />
the leading providers of façade<br />
retention engineering solutions<br />
in London.<br />
"One of the first projects we<br />
tested Pointfuse on was the<br />
design of steel structure to support<br />
the façade of two Grade II<br />
listed structures in London's<br />
prestigious Mayfair," commented<br />
Pearse McMahon, Senior<br />
Technician at Swanton Consulting.<br />
"The façade scheme was<br />
developed and coordinated<br />
with the permanent works, with<br />
the layout driven heavily by the<br />
use of 3D modeling from point<br />
cloud surveys."<br />
Data to support the design of<br />
the façade steel work was collected<br />
by Swanton's Testing and<br />
Monitoring division using a<br />
Leica ScanStation laser scanner.<br />
Originally, the vast point<br />
cloud was imported into the 3D<br />
construction modeling software<br />
using Tekla Structures, produced<br />
by Trimble. The 1.5 Gb<br />
DXF CAD file, comprising more<br />
the six million cross hair points,<br />
then took the best part of two<br />
weeks to process into a usable<br />
model onto which the steel<br />
structure framework could be<br />
positioned.<br />
Following the acquisition of<br />
Pointfuse V2 software, the original<br />
point cloud was<br />
reprocessed to create a 3D<br />
model of the façade in the open<br />
IFC format for onward use in a<br />
variety of software packages,<br />
including Trimble's Tekla and<br />
AutoCAD Revit. However, rather<br />
than taking two weeks to create<br />
usable models, the Pointfuse<br />
output was ready for use by the<br />
designers in under a day.<br />
www.pointfuse.com<br />
SAGE PARTNERS WITH AUTODESK, ETAKEOFF<br />
Sage has launched a new<br />
integrated BIM, takeoff,<br />
and estimating solution<br />
developed through a collaboration<br />
with Autodesk and<br />
eTakeoff. This BIM solution is<br />
a unique best-of-breed<br />
approach to automating the<br />
time-consuming, manual<br />
process estimators face when<br />
trying to produce detail cost<br />
estimates from 3D models<br />
and 2D digital plans. It also<br />
paves the way for integration<br />
with cloud based solutions<br />
used in field project collaboration,<br />
on mobile devices and<br />
in today’s digital plan rooms.<br />
The amount of estimatingrelated<br />
information included<br />
in a model can vary greatly.<br />
As a result, estimators have<br />
to refer to 2D drawings to get<br />
details, such as floor coverings,<br />
that are often missing<br />
from the model.<br />
The new model-based cost<br />
estimating solution integrates<br />
eTakeoff software and<br />
Autodesk Navisworks with<br />
Sage Estimating. It provides<br />
an easier way to do detailed<br />
takeoff simultaneously from<br />
ALLPLAN OPENS NEW UK OFFICE<br />
BIM solutions provider<br />
ALLPLAN has expanded its<br />
team with the opening of a new<br />
office in the UK in order support<br />
its growth in the European market<br />
and further help influence<br />
BIM for engineering. The new<br />
office will cover the UK and<br />
North European markets, supported<br />
by a strong, industryexperienced<br />
team.<br />
Richard Brotherton, Managing<br />
Director at ALLPLAN GmbH<br />
commented: “The new UK<br />
office is part of ALLPLAN‘s international<br />
growth strategy. The UK<br />
and North European markets<br />
have a strong potential and this<br />
both 3D models and 2D<br />
drawings. With this new integration<br />
estimators can:<br />
• Drag and drop objects from<br />
a BIM model onto selected<br />
estimating assemblies, eliminating<br />
the time-consuming<br />
task of transferring quantities<br />
and measurements.<br />
• Obtain information missing<br />
in the BIM model directly<br />
from 2D drawings, all in the<br />
same integration tool.<br />
• Drill down from the estimate<br />
spreadsheet all the way<br />
back to the 3D model to<br />
review the original takeoff<br />
source and any changes that<br />
have been introduced.<br />
"We’re providing a way for<br />
construction firms to integrate<br />
these best-in-class<br />
solutions to effortlessly move<br />
between 2D and 3D content<br />
for production-level estimating,"<br />
said Curtis Peltz, CEO<br />
of eTakeoff. "It’s all part of<br />
our efforts to provide the<br />
most innovative and practical<br />
BIM takeoff and estimating<br />
solution available today."<br />
www.sage.com<br />
opening furthermore demonstrates<br />
our vision and investment<br />
to strengthen client acquisition<br />
and marketing activities.”<br />
Leading the team is Business<br />
Development Director, Kevin<br />
Lea, who said “It is an exciting<br />
time to join ALLPLAN and to be<br />
part of its international expansion.<br />
I am impressed with<br />
ALLPLAN’s innovative BIM solutions<br />
and how they improve the<br />
design process for engineers.<br />
We have an experienced team<br />
in place and we are looking forward<br />
to bringing the benefits of<br />
Allplan to the UK market”.<br />
www.allplan.com<br />
6<br />
May/June 2017

















