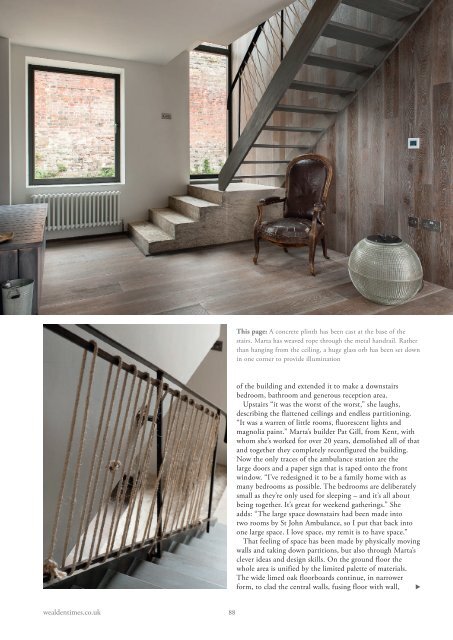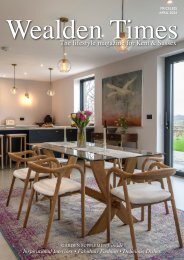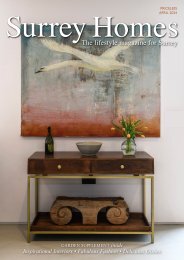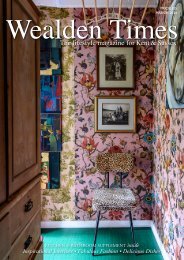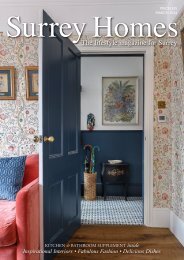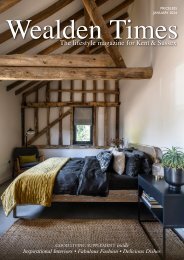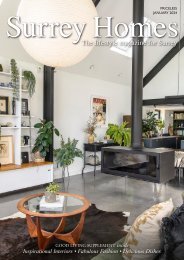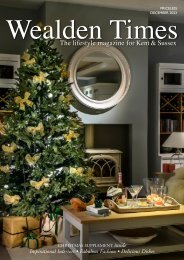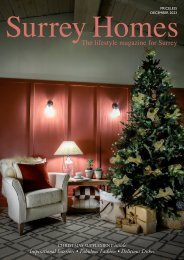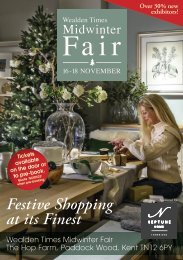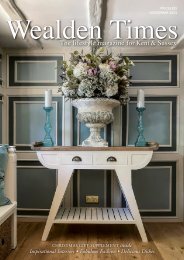Surrey Homes | SH33 | July 2017 | Interiors supplement inside
The lifestyle magazine for Surrey - Inspirational Interiors, Fabulous Fashion, Delicious Dishes
The lifestyle magazine for Surrey - Inspirational Interiors, Fabulous Fashion, Delicious Dishes
Create successful ePaper yourself
Turn your PDF publications into a flip-book with our unique Google optimized e-Paper software.
Quote<br />
This page: A concrete plinth has been cast at the base of the<br />
stairs. Marta has weaved rope through the metal handrail. Rather<br />
than hanging from the ceiling, a huge glass orb has been set down<br />
in one corner to provide illumination<br />
of the building and extended it to make a downstairs<br />
bedroom, bathroom and generous reception area.<br />
Upstairs “it was the worst of the worst,” she laughs,<br />
describing the flattened ceilings and endless partitioning.<br />
“It was a warren of little rooms, fluorescent lights and<br />
magnolia paint.” Marta’s builder Pat Gill, from Kent, with<br />
whom she’s worked for over 20 years, demolished all of that<br />
and together they completely reconfigured the building.<br />
Now the only traces of the ambulance station are the<br />
large doors and a paper sign that is taped onto the front<br />
window. “I’ve redesigned it to be a family home with as<br />
many bedrooms as possible. The bedrooms are deliberately<br />
small as they’re only used for sleeping – and it’s all about<br />
being together. It’s great for weekend gatherings.” She<br />
adds: “The large space downstairs had been made into<br />
two rooms by St John Ambulance, so I put that back into<br />
one large space. I love space, my remit is to have space.”<br />
That feeling of space has been made by physically moving<br />
walls and taking down partitions, but also through Marta’s<br />
clever ideas and design skills. On the ground floor the<br />
whole area is unified by the limited palette of materials.<br />
The wide limed oak floorboards continue, in narrower<br />
form, to clad the central walls, fusing floor with wall, <br />
wealdentimes.co.uk<br />
88


