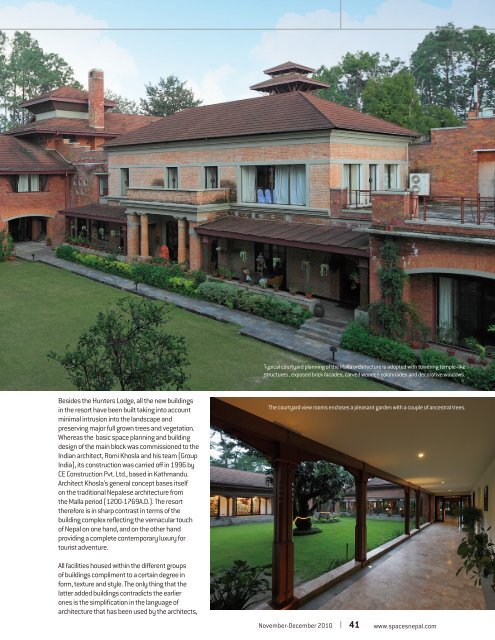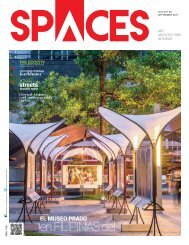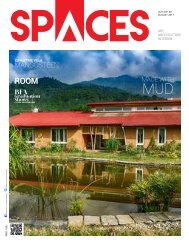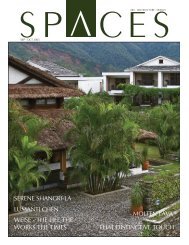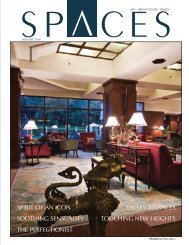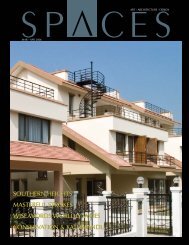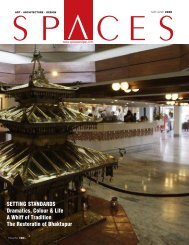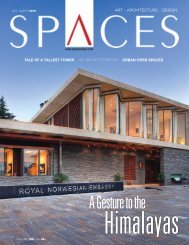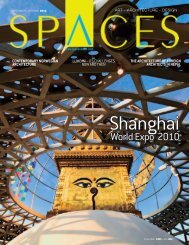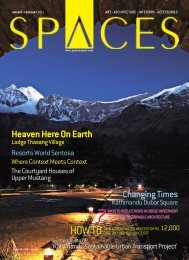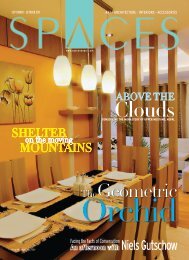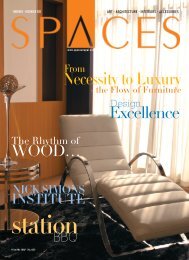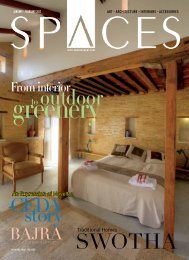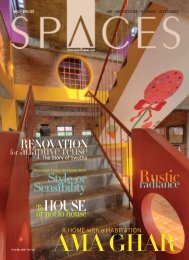6. Nov-Dec 2010
Create successful ePaper yourself
Turn your PDF publications into a flip-book with our unique Google optimized e-Paper software.
Architecture<br />
Typical courtyard planning of the Malla architecture is adopted with towering temple-like<br />
structures , exposed brick facades, carved wooden colonnades and decorative windows.<br />
Besides the Hunters Lodge, all the new buildings<br />
in the resort have been built taking into account<br />
minimal intrusion into the landscape and<br />
preserving major full grown trees and vegetation.<br />
Whereas the basic space planning and building<br />
design of the main block was commissioned to the<br />
Indian architect, Romi Khosla and his team (Group<br />
India), its construction was carried off in 1996 by<br />
CE Construction Pvt. Ltd., based in Kathmandu.<br />
Architect Khosla’s general concept bases itself<br />
on the traditional Nepalese architecture from<br />
the Malla period (1200-1769A.D.). The resort<br />
therefore is in sharp contrast in terms of the<br />
building complex reflecting the vernacular touch<br />
of Nepal on one hand, and on the other hand<br />
providing a complete contemporary luxury for<br />
tourist adventure.<br />
The courtyard view rooms encloses a pleasant garden with a couple of ancestral trees.<br />
All facilities housed within the different groups<br />
of buildings compliment to a certain degree in<br />
form, texture and style. The only thing that the<br />
latter added buildings contradicts the earlier<br />
ones is the simplification in the language of<br />
architecture that has been used by the architects,<br />
<strong>Nov</strong>ember-<strong>Dec</strong>ember <strong>2010</strong><br />
41<br />
www.spacesnepal.com


