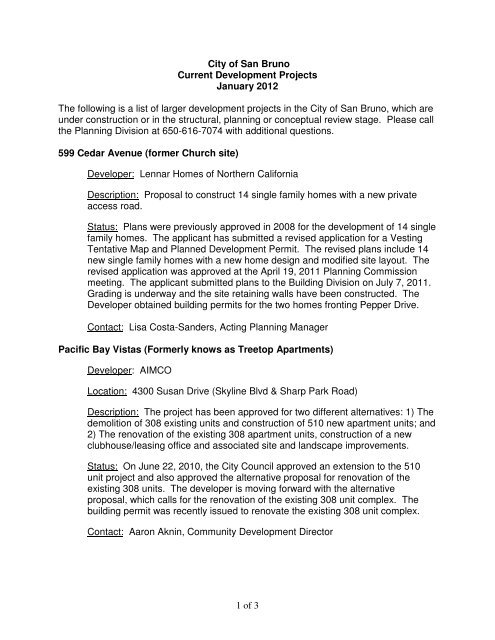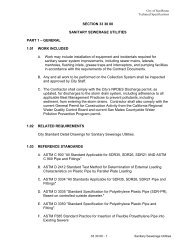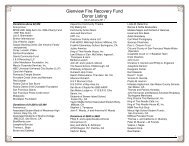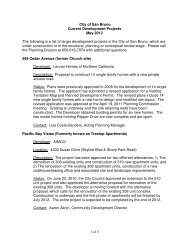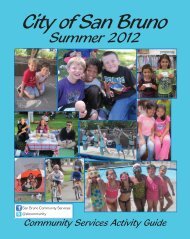1 of 3 City of San Bruno Current Development Projects January ...
1 of 3 City of San Bruno Current Development Projects January ...
1 of 3 City of San Bruno Current Development Projects January ...
You also want an ePaper? Increase the reach of your titles
YUMPU automatically turns print PDFs into web optimized ePapers that Google loves.
<strong>City</strong> <strong>of</strong> <strong>San</strong> <strong>Bruno</strong><br />
<strong>Current</strong> <strong>Development</strong> <strong>Projects</strong><br />
<strong>January</strong> 2012<br />
The following is a list <strong>of</strong> larger development projects in the <strong>City</strong> <strong>of</strong> <strong>San</strong> <strong>Bruno</strong>, which are<br />
under construction or in the structural, planning or conceptual review stage. Please call<br />
the Planning Division at 650-616-7074 with additional questions.<br />
599 Cedar Avenue (former Church site)<br />
Developer: Lennar Homes <strong>of</strong> Northern California<br />
Description: Proposal to construct 14 single family homes with a new private<br />
access road.<br />
Status: Plans were previously approved in 2008 for the development <strong>of</strong> 14 single<br />
family homes. The applicant has submitted a revised application for a Vesting<br />
Tentative Map and Planned <strong>Development</strong> Permit. The revised plans include 14<br />
new single family homes with a new home design and modified site layout. The<br />
revised application was approved at the April 19, 2011 Planning Commission<br />
meeting. The applicant submitted plans to the Building Division on July 7, 2011.<br />
Grading is underway and the site retaining walls have been constructed. The<br />
Developer obtained building permits for the two homes fronting Pepper Drive.<br />
Contact: Lisa Costa-<strong>San</strong>ders, Acting Planning Manager<br />
Pacific Bay Vistas (Formerly knows as Treetop Apartments)<br />
Developer: AIMCO<br />
Location: 4300 Susan Drive (Skyline Blvd & Sharp Park Road)<br />
Description: The project has been approved for two different alternatives: 1) The<br />
demolition <strong>of</strong> 308 existing units and construction <strong>of</strong> 510 new apartment units; and<br />
2) The renovation <strong>of</strong> the existing 308 apartment units, construction <strong>of</strong> a new<br />
clubhouse/leasing <strong>of</strong>fice and associated site and landscape improvements.<br />
Status: On June 22, 2010, the <strong>City</strong> Council approved an extension to the 510<br />
unit project and also approved the alternative proposal for renovation <strong>of</strong> the<br />
existing 308 units. The developer is moving forward with the alternative<br />
proposal, which calls for the renovation <strong>of</strong> the existing 308 unit complex. The<br />
building permit was recently issued to renovate the existing 308 unit complex.<br />
Contact: Aaron Aknin, Community <strong>Development</strong> Director<br />
1 <strong>of</strong> 3
Skycrest Center<br />
Developer: Kenmark Realty<br />
Location: 100 Skycrest Center, <strong>San</strong> <strong>Bruno</strong> Avenue & Glenview Drive<br />
Description: Demolition <strong>of</strong> existing retail “strip” center and construction <strong>of</strong> 24<br />
single family homes on 3 acres within shopping center. Lunardi’s Market will<br />
remain. Project requires a General Plan Amendment, an Amendment to the<br />
Zoning Code, a Planned <strong>Development</strong> Permit, and a Tentative Tract Map to<br />
subdivide the site into 24 single-family lots and one lot for the Lunardi’s Market.<br />
Developer to pay a fee <strong>of</strong> $43,167 per unit in the development in-lieu <strong>of</strong> providing<br />
affordable housing on site.<br />
Status: The applicant has completed construction <strong>of</strong> 12 new homes. DR Horton<br />
is in the process <strong>of</strong> purchasing the remaining 12 lots and plans to construct 12<br />
new homes at a future date.<br />
Contact: Lisa Costa <strong>San</strong>ders, Acting Planning Manager<br />
Glenview Terrace<br />
Developer: Panko Architects<br />
Location: 2880 & 2890 <strong>San</strong> <strong>Bruno</strong> Avenue, <strong>San</strong> <strong>Bruno</strong> Avenue @ Glenview<br />
Drive<br />
Description: Construction <strong>of</strong> 16 town homes on a vacant site. Project required a<br />
General Plan Amendment, an Amendment to the Zoning Code, a Planned Unit<br />
Permit, and a Tentative Tract Map to subdivide the site into 16 lots and common<br />
area. Developer to pay a fee <strong>of</strong> $43,167 per unit in the development in-lieu <strong>of</strong><br />
providing affordable housing on site.<br />
Status: Approved by the <strong>City</strong> Council in June 2006. Final Tract Map and<br />
structural plans are under review. Project is currently being marketed.<br />
Contact: Lisa Costa <strong>San</strong>ders, Acting Planning Manager<br />
The Crossing Parcels 3&4<br />
Developer: SNK <strong>Development</strong><br />
Location: Navy Site Specific Plan Area (El Camino Real @ I-380)<br />
Description: 350 residential units, <strong>of</strong> which 187 will be condominium units and<br />
163 will be apartment units. The units will be located in two buildings, Building 1<br />
will contain the 163 apartment units and Building 2 will contain the 187<br />
condominium units. The buildings will be 5 stories with two levels <strong>of</strong><br />
subterranean parking.<br />
2 <strong>of</strong> 3
Status: Approved by the Planning Commission in June 2006. Both residential<br />
buildings have recently been completed.<br />
Contact: Aaron Aknin, Community <strong>Development</strong> Director<br />
Merimont Project<br />
Developer: SummerHill Homes<br />
Location: Former Carl <strong>San</strong>dburg School Site at 2936 Evergreen Drive.<br />
Description: Demolition <strong>of</strong> surplus school site and development <strong>of</strong> seventy (70)<br />
single family homes. This project required a Tentative Tract Map and a Planned<br />
Unit Permit.<br />
Status: Approved by the <strong>City</strong> Council in September 2006. All seventy (70) single<br />
family homes have been constructed.<br />
Contact: Aaron Aknin, Community <strong>Development</strong> Director<br />
406 <strong>San</strong> Mateo Avenue (Old Theatre Site)<br />
Developer: Conceptual Investment & Management, Inc.<br />
Description: Demolition <strong>of</strong> the old theater building and three adjacent bars in<br />
downtown to construct a mixed-use building with 48 condominium units, 14,600<br />
square feet <strong>of</strong> ground floor retail, and 152 parking spaces.<br />
Status: Approved by the <strong>City</strong> Council in <strong>January</strong> 27, 2009. The project is<br />
currently being marketed.<br />
Contact: Mark Sullivan, Housing & Redevelopment Manager<br />
Crossing Retail<br />
Developer: Martin/Regis <strong>San</strong> <strong>Bruno</strong> Associates<br />
Description: Proposal to construct a new 12,250 square retail building.<br />
Status: Planned <strong>Development</strong> Permit and Architectural Review plans were<br />
approved by Planning Commission at its May 6, 2008 meeting. Jack’s<br />
Restaurant and Scott Trade recently opened. Super Cuts, European Wax<br />
Center, and Patelco Credit Union will also be opening up shortly.<br />
Contact: Lisa Costa-<strong>San</strong>ders, Acting Planning Manager<br />
3 <strong>of</strong> 3


