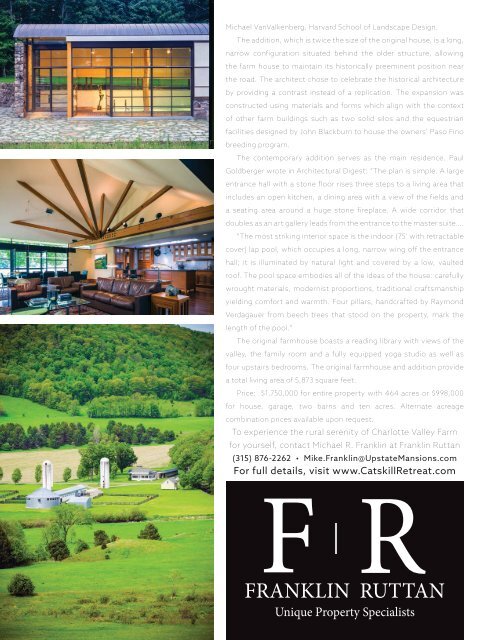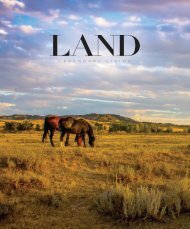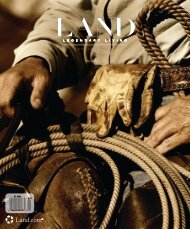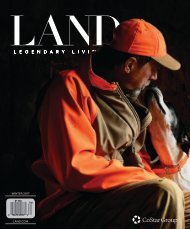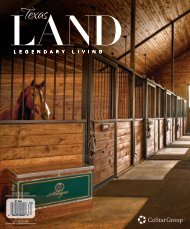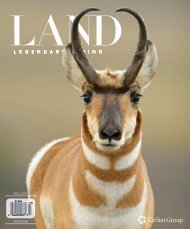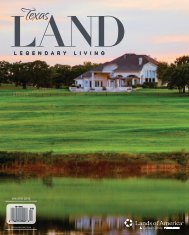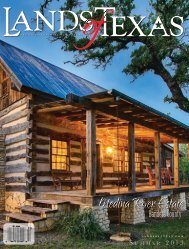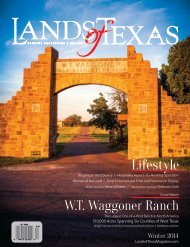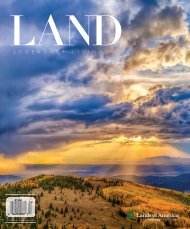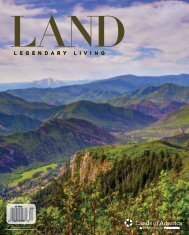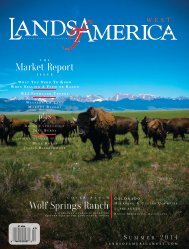Summer 2015
Summer 2015
Summer 2015
Create successful ePaper yourself
Turn your PDF publications into a flip-book with our unique Google optimized e-Paper software.
Michael VanValkenberg, Harvard School of Landscape Design.<br />
The addition, which is twice the size of the original house, is a long,<br />
narrow configuration situated behind the older structure, allowing<br />
the farm house to maintain its historically preeminent position near<br />
the road. The architect chose to celebrate the historical architecture<br />
by providing a contrast instead of a replication. The expansion was<br />
constructed using materials and forms which align with the context<br />
of other farm buildings such as two solid silos and the equestrian<br />
facilities designed by John Blackburn to house the owners’ Paso Fino<br />
breeding program.<br />
The contemporary addition serves as the main residence. Paul<br />
Goldberger wrote in Architectural Digest: “The plan is simple. A large<br />
entrance hall with a stone floor rises three steps to a living area that<br />
includes an open kitchen, a dining area with a view of the fields and<br />
a seating area around a huge stone fireplace. A wide corridor that<br />
doubles as an art gallery leads from the entrance to the master suite….<br />
“The most striking interior space is the indoor (75’ with retractable<br />
cover) lap pool, which occupies a long, narrow wing off the entrance<br />
hall; it is illuminated by natural light and covered by a low, vaulted<br />
roof. The pool space embodies all of the ideas of the house: carefully<br />
wrought materials, modernist proportions, traditional craftsmanship<br />
yielding comfort and warmth. Four pillars, handcrafted by Raymond<br />
Verdagauer from beech trees that stood on the property, mark the<br />
length of the pool.”<br />
The original farmhouse boasts a reading library with views of the<br />
valley, the family room and a fully equipped yoga studio as well as<br />
four upstairs bedrooms. The original farmhouse and addition provide<br />
a total living area of 5,873 square feet.<br />
Price: $1,750,000 for entire property with 464 acres or $998,000<br />
for house, garage, two barns and ten acres. Alternate acreage<br />
combination prices available upon request.<br />
To experience the rural serenity of Charlotte Valley Farm<br />
for yourself, contact Michael R. Franklin at Franklin Ruttan<br />
(315) 876-2262 • Mike.Franklin@UpstateMansions.com<br />
For full details, visit www.CatskillRetreat.com<br />
14


