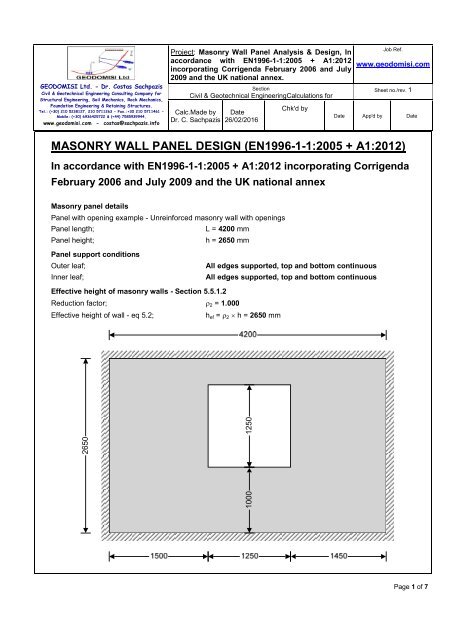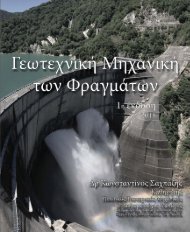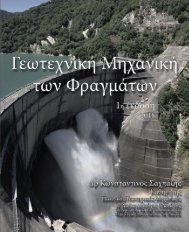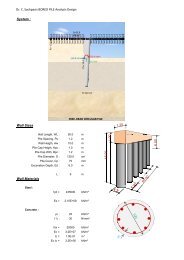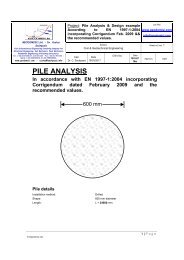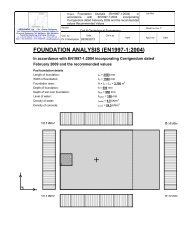sachpazis_masonry-wall-panel-analysis---design,-calculations-according-to-ec2-en1996-1-12005---a1-2012-with-na-uk
Create successful ePaper yourself
Turn your PDF publications into a flip-book with our unique Google optimized e-Paper software.
GEODOMISI Ltd. - Dr. Costas Sachpazis<br />
Civil & Geotechnical Engineering Consulting Company for<br />
Structural Engineering, Soil Mechanics, Rock Mechanics,<br />
Foundation Engineering & Retaining Structures.<br />
Tel.: (+30) 210 5238127, 210 5711263 - Fax.:+30 210 5711461 -<br />
Mobile: (+30) 6936425722 & (+44) 7585939944,<br />
www.geodomisi.com - costas@<strong>sachpazis</strong>.info<br />
Project: Masonry Wall Panel A<strong>na</strong>lysis & Design, In<br />
accordance <strong>with</strong> EN1996-1-1:2005 + A1:<strong>2012</strong><br />
incorporating Corrigenda February 2006 and July<br />
2009 and the UK <strong>na</strong>tio<strong>na</strong>l annex.<br />
Section<br />
Civil & Geotechnical EngineeringCalculations for<br />
Calc.Made by<br />
Dr. C. Sachpazis<br />
Date<br />
26/02/2016<br />
Chk'd by<br />
Job Ref.<br />
www.geodomisi.com<br />
Sheet no./rev. 1<br />
Date App'd by Date<br />
MASONRY WALL PANEL DESIGN (EN1996-1-1:2005 + A1:<strong>2012</strong>)<br />
In accordance <strong>with</strong> EN1996-1-1:2005 + A1:<strong>2012</strong> incorporating Corrigenda<br />
February 2006 and July 2009 and the UK <strong>na</strong>tio<strong>na</strong>l annex<br />
Masonry <strong>panel</strong> details<br />
Panel <strong>with</strong> opening example - Unreinforced <strong>masonry</strong> <strong>wall</strong> <strong>with</strong> openings<br />
Panel length;<br />
L = 4200 mm<br />
Panel height;<br />
h = 2650 mm<br />
Panel support conditions<br />
Outer leaf;<br />
Inner leaf;<br />
All edges supported, <strong>to</strong>p and bot<strong>to</strong>m continuous<br />
All edges supported, <strong>to</strong>p and bot<strong>to</strong>m continuous<br />
Effective height of <strong>masonry</strong> <strong>wall</strong>s - Section 5.5.1.2<br />
Reduction fac<strong>to</strong>r; ρ 2 = 1.000<br />
Effective height of <strong>wall</strong> - eq 5.2;<br />
h ef = ρ 2 × h = 2650 mm<br />
1000<br />
2650<br />
1250<br />
Page 1 of 7
GEODOMISI Ltd. - Dr. Costas Sachpazis<br />
Civil & Geotechnical Engineering Consulting Company for<br />
Structural Engineering, Soil Mechanics, Rock Mechanics,<br />
Foundation Engineering & Retaining Structures.<br />
Tel.: (+30) 210 5238127, 210 5711263 - Fax.:+30 210 5711461 -<br />
Mobile: (+30) 6936425722 & (+44) 7585939944,<br />
www.geodomisi.com - costas@<strong>sachpazis</strong>.info<br />
Project: Masonry Wall Panel A<strong>na</strong>lysis & Design, In<br />
accordance <strong>with</strong> EN1996-1-1:2005 + A1:<strong>2012</strong><br />
incorporating Corrigenda February 2006 and July<br />
2009 and the UK <strong>na</strong>tio<strong>na</strong>l annex.<br />
Section<br />
Civil & Geotechnical EngineeringCalculations for<br />
Calc.Made by<br />
Dr. C. Sachpazis<br />
Date<br />
26/02/2016<br />
Chk'd by<br />
Job Ref.<br />
www.geodomisi.com<br />
Sheet no./rev. 1<br />
Date App'd by Date<br />
Panel opening details<br />
Spacing length;<br />
Opening width;<br />
Height <strong>to</strong> underside of lintel;<br />
Height of opening;<br />
Cavity <strong>wall</strong> construction details<br />
Outer leaf thickness;<br />
Cavity thickness;<br />
Inner leaf thickness;<br />
L 1 = 1500 mm<br />
w 1 = 1250 mm<br />
h 1 = 2250 mm<br />
o 1 = 1250 mm<br />
t 1 = 100 mm<br />
t c = 50 mm<br />
t 2 = 100 mm<br />
Effective thickness of <strong>masonry</strong> <strong>wall</strong>s - Section 5.5.1.3<br />
Relative E fac<strong>to</strong>r; k tef = 1.000<br />
Effective thickness - eq 5.11;<br />
t ef = (k tef × t 3 1 + t 3 2 ) 1/3 = 126 mm<br />
Masonry outer leaf details<br />
Masonry type; Clay <strong>with</strong> water absorption between 7% and 12% - Group 1<br />
Mean compressive strength of <strong>masonry</strong> unit; f b1 = 5.2 N/mm 2<br />
Density of <strong>masonry</strong>; γ 1 = 20 kN/m 3<br />
Mortar type;<br />
Compressive strength of <strong>masonry</strong> mortar; f m1 = 4 N/mm 2<br />
Compressive strength fac<strong>to</strong>r - Table NA.4; K = 0.50<br />
M4 - General purpose mortar<br />
Page 2 of 7
GEODOMISI Ltd. - Dr. Costas Sachpazis<br />
Civil & Geotechnical Engineering Consulting Company for<br />
Structural Engineering, Soil Mechanics, Rock Mechanics,<br />
Foundation Engineering & Retaining Structures.<br />
Tel.: (+30) 210 5238127, 210 5711263 - Fax.:+30 210 5711461 -<br />
Mobile: (+30) 6936425722 & (+44) 7585939944,<br />
www.geodomisi.com - costas@<strong>sachpazis</strong>.info<br />
Project: Masonry Wall Panel A<strong>na</strong>lysis & Design, In<br />
accordance <strong>with</strong> EN1996-1-1:2005 + A1:<strong>2012</strong><br />
incorporating Corrigenda February 2006 and July<br />
2009 and the UK <strong>na</strong>tio<strong>na</strong>l annex.<br />
Section<br />
Civil & Geotechnical EngineeringCalculations for<br />
Calc.Made by<br />
Dr. C. Sachpazis<br />
Date<br />
26/02/2016<br />
Chk'd by<br />
Job Ref.<br />
www.geodomisi.com<br />
Sheet no./rev. 1<br />
Date App'd by Date<br />
Characteristic compressive strength of <strong>masonry</strong> - eq 3.1<br />
f k1 = K × f b1 0.7 × f m1 0.3 = 2.403 N/mm 2<br />
Characteristic flexural strength of <strong>masonry</strong> having a plane of failure parallel <strong>to</strong> the bed joints - Table NA.6<br />
f xk11 = 0.4 N/mm 2<br />
Characteristic flexural strength of <strong>masonry</strong> having a plane of failure perpendicular <strong>to</strong> the bed joints - Table NA.6<br />
f xk21 = 1.1 N/mm 2<br />
Masonry inner leaf details<br />
Masonry type; Aggregate concrete - Group 1<br />
Mean compressive strength of <strong>masonry</strong> unit; f b2 = 7.5 N/mm 2<br />
Density of <strong>masonry</strong>; γ 2 = 20 kN/m 3<br />
Mortar type;<br />
Compressive strength of <strong>masonry</strong> mortar; f m2 = 4 N/mm 2<br />
Compressive strength fac<strong>to</strong>r - Table NA.4; K = 0.75<br />
Characteristic compressive strength of <strong>masonry</strong> - eq 3.1<br />
M4 - General purpose mortar<br />
f k2 = K × f b2 0.7 × f m2 0.3 = 4.658 N/mm 2<br />
Characteristic flexural strength of <strong>masonry</strong> having a plane of failure parallel <strong>to</strong> the bed joints - Table NA.6<br />
f xk12 = 0.25 N/mm 2<br />
Characteristic flexural strength of <strong>masonry</strong> having a plane of failure perpendicular <strong>to</strong> the bed joints - Table NA.6<br />
f xk22 = 0.6 N/mm 2<br />
Lateral loading details<br />
Characteristic wind load on <strong>panel</strong>; W k = 0.480 kN/m 2<br />
Shear loading details<br />
Vertical loading details<br />
Permanent load on <strong>to</strong>p of outer leaf;<br />
Variable load on <strong>to</strong>p of outer leaf;<br />
G k1 = 4.8 kN/m;<br />
Q k1 = 4.2 kN/m;<br />
Partial fac<strong>to</strong>rs for material strength<br />
Category of manufacturing control;<br />
Category I<br />
Class of execution control; Class 1<br />
Partial fac<strong>to</strong>r for <strong>masonry</strong> in compressive flexure; γ Mc = 2.30<br />
Partial fac<strong>to</strong>r for <strong>masonry</strong> in tensile flexure; γ Mt = 2.30<br />
Partial fac<strong>to</strong>r for <strong>masonry</strong> in shear; γ Mv = 2.50<br />
Slenderness ratio of <strong>masonry</strong> <strong>wall</strong>s - Section 5.5.1.4<br />
Allowable slenderness ratio; SR all = 27<br />
Slenderness ratio; SR = h ef / t ef = 21.0<br />
PASS - Slenderness ratio is less than maximum allowable<br />
Page 3 of 7
GEODOMISI Ltd. - Dr. Costas Sachpazis<br />
Civil & Geotechnical Engineering Consulting Company for<br />
Structural Engineering, Soil Mechanics, Rock Mechanics,<br />
Foundation Engineering & Retaining Structures.<br />
Tel.: (+30) 210 5238127, 210 5711263 - Fax.:+30 210 5711461 -<br />
Mobile: (+30) 6936425722 & (+44) 7585939944,<br />
www.geodomisi.com - costas@<strong>sachpazis</strong>.info<br />
Project: Masonry Wall Panel A<strong>na</strong>lysis & Design, In<br />
accordance <strong>with</strong> EN1996-1-1:2005 + A1:<strong>2012</strong><br />
incorporating Corrigenda February 2006 and July<br />
2009 and the UK <strong>na</strong>tio<strong>na</strong>l annex.<br />
Section<br />
Civil & Geotechnical EngineeringCalculations for<br />
Calc.Made by<br />
Dr. C. Sachpazis<br />
Date<br />
26/02/2016<br />
Chk'd by<br />
Job Ref.<br />
www.geodomisi.com<br />
Sheet no./rev. 1<br />
Date App'd by Date<br />
Unreinforced <strong>masonry</strong> <strong>wall</strong>s subjected <strong>to</strong> lateral loading - Section 6.3<br />
Limiting height and length <strong>to</strong> thickness ratios for <strong>wall</strong>s under the serviceability limit state - Annex F<br />
Length <strong>to</strong> thickness ratio; L / t ef = 33.335<br />
Limiting height <strong>to</strong> thickness ratio - Figure F.1; 63.329<br />
Height <strong>to</strong> thickness ratio; h / t ef = 21.033<br />
PASS - Limiting height <strong>to</strong> thickness ratio is not exceeded<br />
Design moments of resistance in <strong>panel</strong>s<br />
Considering outer leaf<br />
Self weight at <strong>to</strong>p of <strong>wall</strong>;<br />
S wt1 = 0 kN/m<br />
Design compressive strength of <strong>masonry</strong>; f d1 = f k1 / γ Mc = 1.045 N/mm 2<br />
Design vertical compressive stress; σ d1 = min(γ fG × (G k1 + S wt1 ) / t 1 , 0.15 × f d1 ) = 0.048 N/mm 2<br />
Design flexural strength of <strong>masonry</strong> parallel <strong>to</strong> bed joints<br />
f xd11 = f xk11 / γ Mc = 0.174 N/mm 2<br />
Apparent <strong>design</strong> flexural strength of <strong>masonry</strong> parallel <strong>to</strong> bed joints<br />
f xd11,app = f xd11 + σ d1 = 0.222 N/mm 2<br />
Design flexural strength of <strong>masonry</strong> perpendicular <strong>to</strong> bed joints<br />
f xd21 = f xk21 / γ Mc = 0.478 N/mm 2<br />
Elastic section modulus of <strong>wall</strong>; Z 1 = t 2 1 / 6 = 1666667 mm 3 /m<br />
Moment of resistance parallel <strong>to</strong> bed joints - eq.6.15<br />
M Rd11 = f xd11,app × Z 1 = 0.37 kNm/m<br />
Moment of resistance perpendicular <strong>to</strong> bed joints - eq.6.15<br />
M Rd21 = f xd21 × Z 1 = 0.797 kNm/m<br />
Considering inner leaf<br />
Self weight at <strong>to</strong>p of <strong>wall</strong>;<br />
S wt2 = 0 kN/m<br />
Design compressive strength of <strong>masonry</strong>; f d2 = f k2 / γ Mc = 2.025 N/mm 2<br />
Design vertical compressive stress; σ d2 = min(γ fG × (G k2 + S wt2 ) / t 2 , 0.15 × f d2 ) = 0 N/mm 2<br />
Design flexural strength of <strong>masonry</strong> parallel <strong>to</strong> bed joints<br />
f xd12 = f xk12 / γ Mc = 0.109 N/mm 2<br />
Apparent <strong>design</strong> flexural strength of <strong>masonry</strong> parallel <strong>to</strong> bed joints<br />
f xd12,app = f xd12 + σ d2 = 0.109 N/mm 2<br />
Design flexural strength of <strong>masonry</strong> perpendicular <strong>to</strong> bed joints<br />
f xd22 = f xk22 / γ Mc = 0.261 N/mm 2<br />
Elastic section modulus of <strong>wall</strong>; Z 2 = t 2 2 / 6 = 1666667 mm 3 /m<br />
Moment of resistance parallel <strong>to</strong> bed joints - eq.6.15<br />
M Rd12 = f xd12,app × Z 2 = 0.181 kNm/m<br />
Moment of resistance perpendicular <strong>to</strong> bed joints - eq.6.15<br />
M Rd22 = f xd22 × Z 2 = 0.435 kNm/m<br />
Page 4 of 7
GEODOMISI Ltd. - Dr. Costas Sachpazis<br />
Civil & Geotechnical Engineering Consulting Company for<br />
Structural Engineering, Soil Mechanics, Rock Mechanics,<br />
Foundation Engineering & Retaining Structures.<br />
Tel.: (+30) 210 5238127, 210 5711263 - Fax.:+30 210 5711461 -<br />
Mobile: (+30) 6936425722 & (+44) 7585939944,<br />
www.geodomisi.com - costas@<strong>sachpazis</strong>.info<br />
Project: Masonry Wall Panel A<strong>na</strong>lysis & Design, In<br />
accordance <strong>with</strong> EN1996-1-1:2005 + A1:<strong>2012</strong><br />
incorporating Corrigenda February 2006 and July<br />
2009 and the UK <strong>na</strong>tio<strong>na</strong>l annex.<br />
Section<br />
Civil & Geotechnical EngineeringCalculations for<br />
Calc.Made by<br />
Dr. C. Sachpazis<br />
Date<br />
26/02/2016<br />
Chk'd by<br />
Job Ref.<br />
www.geodomisi.com<br />
Sheet no./rev. 1<br />
Date App'd by Date<br />
Design moment in <strong>panel</strong>s<br />
Calculate <strong>design</strong> wind load acting on each leaf<br />
Outer leaf <strong>design</strong> wind load - parallel; W k11 = M Rd11 × W k / (M Rd11 + M Rd12 ) = 0.322 kN/m 2<br />
Inner leaf <strong>design</strong> wind load - parallel; W k12 = M Rd12 × W k / (M Rd11 + M Rd12 ) = 0.158 kN/m 2<br />
Outer leaf <strong>design</strong> wind load - perpendicular; W k21 = M Rd21 × W k / (M Rd21 + M Rd22 ) = 0.311 kN/m 2<br />
Inner leaf <strong>design</strong> wind load - perpendicular; W k22 = M Rd22 × W k / (M Rd21 + M Rd22 ) = 0.169 kN/m 2<br />
Orthogo<strong>na</strong>l strength ratios<br />
For outer leaf; µ 1 = f xk11 / f xk21 = 0.36<br />
For inner leaf; µ 2 = f xk12 / f xk22 = 0.42<br />
Sub <strong>panel</strong> no. 1 - Top, bot<strong>to</strong>m and left supported<br />
Ratio <strong>panel</strong> height <strong>to</strong> length; h s1A / L s1A = 1.77<br />
Considering outer leaf<br />
Parallel <strong>design</strong> moment of resistance;<br />
M Rd11 = 0.370 kNm/m<br />
Using yield line <strong>a<strong>na</strong>lysis</strong> <strong>to</strong> calculate bending moment coefficient<br />
Bending moment coefficient; α s11A = 0.323<br />
Page 5 of 7
GEODOMISI Ltd. - Dr. Costas Sachpazis<br />
Civil & Geotechnical Engineering Consulting Company for<br />
Structural Engineering, Soil Mechanics, Rock Mechanics,<br />
Foundation Engineering & Retaining Structures.<br />
Tel.: (+30) 210 5238127, 210 5711263 - Fax.:+30 210 5711461 -<br />
Mobile: (+30) 6936425722 & (+44) 7585939944,<br />
www.geodomisi.com - costas@<strong>sachpazis</strong>.info<br />
Design moment in sub-<strong>panel</strong>;<br />
Project: Masonry Wall Panel A<strong>na</strong>lysis & Design, In<br />
accordance <strong>with</strong> EN1996-1-1:2005 + A1:<strong>2012</strong><br />
incorporating Corrigenda February 2006 and July<br />
2009 and the UK <strong>na</strong>tio<strong>na</strong>l annex.<br />
Section<br />
Civil & Geotechnical EngineeringCalculations for<br />
Calc.Made by<br />
Dr. C. Sachpazis<br />
Date<br />
26/02/2016<br />
Chk'd by<br />
Job Ref.<br />
www.geodomisi.com<br />
Sheet no./rev. 1<br />
Date App'd by Date<br />
M Ed11A = µ 1 × γ fW × α s11A × W k11 × L s1A 2 = 0.128 kNm/m<br />
PASS - Resistance moment exceeds <strong>design</strong> moment<br />
Considering inner leaf<br />
Parallel <strong>design</strong> moment of resistance;<br />
M Rd12 = 0.181 kNm/m<br />
Using yield line <strong>a<strong>na</strong>lysis</strong> <strong>to</strong> calculate bending moment coefficient<br />
Bending moment coefficient; α s21A = 0.294<br />
Design moment in sub-<strong>panel</strong>;<br />
M Ed21A = µ 2 × γ fW × α s21A × W k12 × L 2 s1A = 0.065 kNm/m<br />
PASS - Resistance moment exceeds <strong>design</strong> moment<br />
Sub <strong>panel</strong> no. 2 - Right, left and <strong>to</strong>p supported<br />
Ratio <strong>panel</strong> height <strong>to</strong> length; h s2A / L s2A = 0.32<br />
Considering outer leaf<br />
Perpendicular <strong>design</strong> moment of resistance;<br />
M Rd21 = 0.797 kNm/m<br />
Using yield line <strong>a<strong>na</strong>lysis</strong> <strong>to</strong> calculate bending moment coefficient<br />
Bending moment coefficient; α s12A = 0.127<br />
Design moment in sub-<strong>panel</strong>;<br />
M Ed12A = γ fW × α s12A × W k21 × L 2 s2A = 0.092 kNm/m<br />
PASS - Resistance moment exceeds <strong>design</strong> moment<br />
Considering inner leaf<br />
Perpendicular <strong>design</strong> moment of resistance;<br />
M Rd22 = 0.435 kNm/m<br />
Using yield line <strong>a<strong>na</strong>lysis</strong> <strong>to</strong> calculate bending moment coefficient<br />
Bending moment coefficient; α s22A = 0.119<br />
Design moment in sub-<strong>panel</strong>;<br />
M Ed22A = γ fW × α s22A × W k22 × L 2 s2A = 0.047 kNm/m<br />
PASS - Resistance moment exceeds <strong>design</strong> moment<br />
Sub <strong>panel</strong> no. 3 - Right, left and bot<strong>to</strong>m supported<br />
Ratio <strong>panel</strong> height <strong>to</strong> length; h s3A / L s3A = 0.80<br />
Considering outer leaf<br />
Perpendicular <strong>design</strong> moment of resistance;<br />
M Rd21 = 0.797 kNm/m<br />
Using yield line <strong>a<strong>na</strong>lysis</strong> <strong>to</strong> calculate bending moment coefficient<br />
Bending moment coefficient; α s13A = 0.126<br />
Design moment in sub-<strong>panel</strong>;<br />
M Ed13A = γ fW × α s13A × W k21 × L 2 s3A = 0.092 kNm/m<br />
PASS - Resistance moment exceeds <strong>design</strong> moment<br />
Considering inner leaf<br />
Perpendicular <strong>design</strong> moment of resistance;<br />
M Rd22 = 0.435 kNm/m<br />
Using yield line <strong>a<strong>na</strong>lysis</strong> <strong>to</strong> calculate bending moment coefficient<br />
Bending moment coefficient; α s23A = 0.122<br />
Design moment in sub-<strong>panel</strong>;<br />
M Ed23A = γ fW × α s23A × W k22 × L 2 s3A = 0.048 kNm/m<br />
Page 6 of 7
GEODOMISI Ltd. - Dr. Costas Sachpazis<br />
Civil & Geotechnical Engineering Consulting Company for<br />
Structural Engineering, Soil Mechanics, Rock Mechanics,<br />
Foundation Engineering & Retaining Structures.<br />
Tel.: (+30) 210 5238127, 210 5711263 - Fax.:+30 210 5711461 -<br />
Mobile: (+30) 6936425722 & (+44) 7585939944,<br />
www.geodomisi.com - costas@<strong>sachpazis</strong>.info<br />
Project: Masonry Wall Panel A<strong>na</strong>lysis & Design, In<br />
accordance <strong>with</strong> EN1996-1-1:2005 + A1:<strong>2012</strong><br />
incorporating Corrigenda February 2006 and July<br />
2009 and the UK <strong>na</strong>tio<strong>na</strong>l annex.<br />
Section<br />
Civil & Geotechnical EngineeringCalculations for<br />
Calc.Made by<br />
Dr. C. Sachpazis<br />
Date<br />
26/02/2016<br />
Chk'd by<br />
Job Ref.<br />
www.geodomisi.com<br />
Sheet no./rev. 1<br />
Date App'd by Date<br />
Sub <strong>panel</strong> no. 4 - Top, bot<strong>to</strong>m and right supported<br />
Ratio <strong>panel</strong> height <strong>to</strong> length; h s4A / L s4A = 1.83<br />
PASS - Resistance moment exceeds <strong>design</strong> moment<br />
Considering outer leaf<br />
Parallel <strong>design</strong> moment of resistance;<br />
M Rd11 = 0.370 kNm/m<br />
Using yield line <strong>a<strong>na</strong>lysis</strong> <strong>to</strong> calculate bending moment coefficient<br />
Bending moment coefficient; α s14A = 0.343<br />
Design moment in sub-<strong>panel</strong>;<br />
M Ed14A = µ 1 × γ fW × α s14A × W k11 × L 2 s4A = 0.127 kNm/m<br />
PASS - Resistance moment exceeds <strong>design</strong> moment<br />
Considering inner leaf<br />
Parallel <strong>design</strong> moment of resistance;<br />
M Rd12 = 0.181 kNm/m<br />
Using yield line <strong>a<strong>na</strong>lysis</strong> <strong>to</strong> calculate bending moment coefficient<br />
Bending moment coefficient; α s24A = 0.313<br />
Design moment in sub-<strong>panel</strong>;<br />
M Ed24A = µ 2 × γ fW × α s24A × W k12 × L 2 s4A = 0.065 kNm/m<br />
PASS - Resistance moment exceeds <strong>design</strong> moment<br />
GEODOMISI Ltd. - Dr. Costas Sachpazis<br />
Civil & Geotechnical Engineering Consulting Company for<br />
Structural Engineering, Soil Mechanics, Rock Mechanics,<br />
Foundation Engineering & Retaining Structures.<br />
Tel.: (+30) 210 5238127, 210 5711263 - Fax.:+30 210 5711461 -<br />
Mobile: (+30) 6936425722 & (+44) 7585939944,<br />
www.geodomisi.com - costas@<strong>sachpazis</strong>.info<br />
Page 7 of 7


