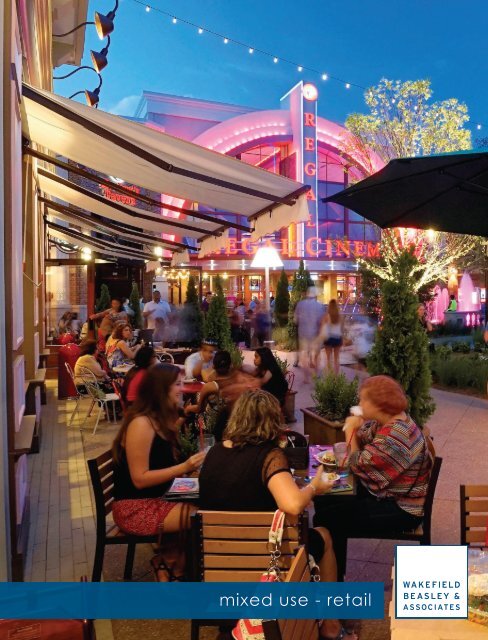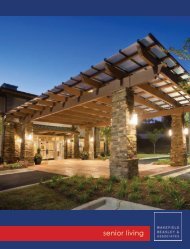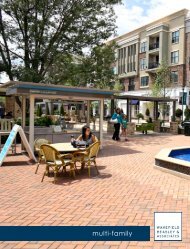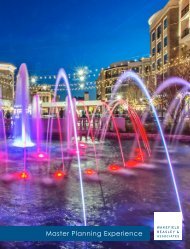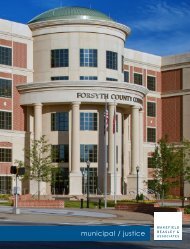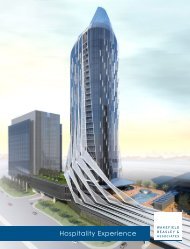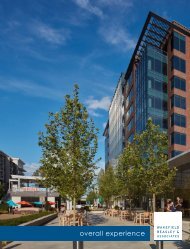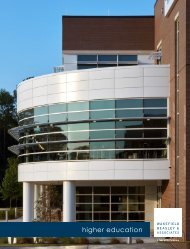Mixed Use - Retail
Our architects and planners have created innovative retail and mixed-use destinations for the industry's most visionary developers and retailers, designing over 70 projects totaling 36.5 million sf since 2005. We partner with our clients to deliver design solutions that skillfully integrate multiple building types, each with its own diverse audience, into a unified sense of place. We focus on details that will strengthen a neighborhood's character, attract the right mix of tenants, and demand customer loyalty. The outcome is a well-planned, sustainable community that positively transforms urban and suburban lifestyles, while maximizing return on investment for our client.
Our architects and planners have created innovative retail and mixed-use destinations for the industry's most visionary developers and retailers, designing over 70 projects totaling 36.5 million sf since 2005. We partner with our clients to deliver design solutions that skillfully integrate multiple building types, each with its own diverse audience, into a unified sense of place. We focus on details that will strengthen a neighborhood's character, attract the right mix of tenants, and demand customer loyalty. The outcome is a well-planned, sustainable community that positively transforms urban and suburban lifestyles, while maximizing return on investment for our client.
Create successful ePaper yourself
Turn your PDF publications into a flip-book with our unique Google optimized e-Paper software.
The Battery Atlanta<br />
Atlanta, Georgia<br />
mixed use - retail
Corporate Office<br />
Entertainment<br />
Financial<br />
Government<br />
Healthcare<br />
Higher Education<br />
Hospitality<br />
Industrial<br />
Justice<br />
<strong>Mixed</strong> <strong>Use</strong> / <strong>Retail</strong><br />
Multi-Family<br />
Recreation<br />
Religious<br />
Senior Living<br />
Speculative Office<br />
Planning<br />
Interiors<br />
Our team has executed<br />
the design of more than<br />
3,000 architectural projects<br />
and 1,700 interior design<br />
projects.<br />
Our architects and planners have created<br />
innovative retail and mixed-use destinations for<br />
the industry’s most visionary developers and<br />
retailers, designing over 70 projects totaling 36.5<br />
million sf since 2005. We partner with our clients<br />
to deliver design solutions that skillfully integrate<br />
multiple building types, each with its own diverse<br />
audience, into a unified sense of place. We focus<br />
on details that will strengthen a neighborhood’s<br />
character, attract the right mix of tenants, and<br />
demand customer loyalty. The outcome is a wellplanned,<br />
sustainable community that positively<br />
transforms urban and suburban lifestyles, while<br />
maximizing return on investment for our client.<br />
The Battery Atlanta<br />
Atlanta, Georgia<br />
Wakefield Beasley & Associates (WBA) offers clients high<br />
quality planning, architectural and interior design across<br />
a diversity of corporate capabilities, anchored by an<br />
unwavering commitment to providing exceptional client<br />
service. Headquartered in Atlanta, Georgia, we hold<br />
regional offices in Jacksonville and Orlando, Florida, Dallas,<br />
Texas, Charleston, South Carolina, Panama City, Panama<br />
and Shanghai.<br />
Committed to designing environmentally responsible<br />
buildings, WBA maintains a staff of 160 + talented<br />
professionals from a wide range of countries. These include<br />
registered and LEED accredited professionals. Our team<br />
has executed the design of more than 3,000 architectural<br />
projects and 1,700 interior design projects throughout the<br />
United States and six foreign countries. These projects range<br />
in size with projects up to 3 million square feet.
Michel T. Lentz<br />
Principal, Director of <strong>Mixed</strong> <strong>Use</strong> / <strong>Retail</strong> Studio<br />
At the age of 16, Michel “Mike” Lentz knew he wanted<br />
to be an architect. Even then, he was inspired to build a<br />
global career by designing visually-interesting buildings<br />
that solve human scale problems. Now, with 33 years<br />
of experience in the industry, Mike is continuously<br />
challenged to create versatile, profitable structures<br />
that are within budget, functional, and aesthetically<br />
pleasing. He is a strong multi-tasker who thrives on the<br />
fast-paced nature of design and the unpredictability<br />
of any given day on the job.<br />
As the Director of the <strong>Mixed</strong>-<strong>Use</strong> / <strong>Retail</strong> Studio for<br />
Wakefield Beasley, Mike is instrumental in working<br />
with clients to take complex ideas and turn them into<br />
cohesive structures and environs that meet a variety<br />
of purposes and maximize the guest experience. He is<br />
passionate about solving clients’ problems through a<br />
simple philosophy of service: listen to the client’s needs,<br />
develop and implement a design that can be built<br />
and follow through. The resulting mixed-use spaces<br />
transform communities, attract a diverse customer<br />
base and yield profitable results for Wakefield Beasley’s<br />
clients across the world.<br />
Mike’s portfolio includes some of the most successful<br />
and distinctive mixed-use and retail spaces in the<br />
world. Mike led the team that designed the 2.5 million<br />
square foot Dubai Festival City in the United Arab<br />
“The more buy-in you have<br />
from all parties concerned with<br />
a project, the more likely it is to<br />
succeed.”<br />
Emirates, which is widely accepted as one of the<br />
greatest retail experiences in the country. He brings this<br />
ability to problem solve and innovate on a global scale<br />
to every retail and mixed use project that Wakefield<br />
Beasley brings to life – both internationally and in their<br />
own backyard. Mike’s innovative design solutions for<br />
Atlantic Station in midtown Atlanta brought a thriving<br />
retail center to the heart of the city, and his Avalon<br />
project in Alpharetta is one of the most prolific mixeduse<br />
projects in the southeast. With retail spaces full<br />
and clients on a waiting list to move into this unique<br />
“urbanburb,” phase two is already under construction.<br />
Mike is a creative force at the firm and a strong mentor<br />
to young designers. He identifies inventive, energetic<br />
people and provides them with the appropriate<br />
leadership to enable them to shine in their careers.<br />
In doing so, he has cultivated a talented group of<br />
architects and planners who he has led to design<br />
over 36.5 million square feet of innovative mixed-use<br />
spaces since 2005.<br />
The Battery Atlanta<br />
Atlanta, Georgia
Avalon<br />
Alpharetta, Georgia<br />
Avalon was envisioned as the first true “urbanburb,” mixed-use development in the southeastern<br />
United States, designed to attract high-end estate owners to a new style of residential fabric. Before<br />
commencing design work for the development, Wakefield Beasley’s designers visited similar projects<br />
throughout the country for inspiration, to be able to mimic the elements that worked in terms of common<br />
spaces, pedestrian access and dimensions and omit the ones that did not. The firm also asked the local<br />
governmental agencies involved in the project to visit the same places, so all team members could share<br />
the same vision. This emphasis on research resulted in a smooth design process that created a wildly<br />
successful development. Today, retail space is 100% leased, the restaurants are thriving and the multifamily<br />
component is leased at above-market rate.
The Battery Atlanta<br />
Atlanta, Georgia<br />
The Suntrust Park development will encompass more than 60 contiguous acres of property at the<br />
northern intersection of Interstates 75 and 285 in Atlanta and will feature destination shopping and<br />
dining, living spaces, an entertainment venue, an office tower and a hotel that will have views into<br />
SunTrust Park. A mix of hardscapes and green spaces are integrated throughout the project. The main<br />
plaza that connects SunTrust Park with the rest of the community is designed for public gatherings,<br />
including pre and post game programming on game days along with non-game day special events<br />
and activities. More than 6,000 shared and dedicated parking spaces are planned immediately<br />
adjacent to the SunTrust Park and within the mixed-use community.
Wade Park<br />
Frisco, Texas<br />
Wakefield Beasley is currently crafting a design solution that will make two 400 unit multi-family<br />
residential buildings feel like home for residents upon completion in 2017. These distinctly unique<br />
buildings will include design elements that tie the street level to the upper amenity levels in innovative<br />
ways, with upscale architectural details and a luxurious standard of living. Located on a 110-acre<br />
development, Wade Park will offer luxurious homes and amenities for 800 families. The sheer scale of<br />
the project presents the firm with interesting challenges; with each building occupying an entire city<br />
block, Wade Park must feel residential without overwhelming families and visitors by its impressive size.<br />
When construction is complete, Wade Park will top the market with a new level of sophistication for the<br />
residents of Frisco, Texas.
Coconut Point<br />
Estero, Florida<br />
Coconut Point is a 500-acre master-planned, mixed-use development in Estero, Florida. The largest<br />
single development in the city, the 1.2 million square foot open-air hybrid of lifestyle, retail, and<br />
residential includes public courtyards amidst over 140 stores, entertainment venues, and 290 residential<br />
units making it the place for people to gather, shop, dine, live, work and play. The vibrant openair<br />
“Main Street” style-shopping destination, amidst several lakes and a boardwalk, encapsulates<br />
Mediterranean Revival style designed to fit gracefully with the architectural flavor of Southwest Florida.
Town Center at<br />
Atlantic Station<br />
Atlanta, Georgia<br />
Strategically located on a brownfield site in midtown Atlanta and encompassing its own 30363 zip code,<br />
Atlantic Station is a retail and living destination unlike any other. Spanning six million square feet of<br />
space and anchored by premiere retailers, Atlantic Station includes residences, office towers and major<br />
retailers in one walkable space. Here, families can shop for back-to-school clothes, catch a movie and<br />
eat dinner together – all without leaving their neighborhood. While 10,000 people call Atlantic Station<br />
home – some of whom make up the 30,000 people who work there – every day, thousands of people<br />
flock to this environmentally-friendly retail and entertainment space to catch up with friends and see<br />
something new. To achieve this highly successful end result, Wakefield Beasley applied its global mixeduse<br />
design experience to craft Atlantic Station into a premiere destination that includes something to<br />
appeal to every type of user.
Halycon<br />
Alpharetta, Georgia<br />
Halcyon, is a $370 million development located at the south eastern corner of McFarland Parkway and<br />
GA 400. It is expected to open fall of 2018. Phase one includes 125,000 sf of retail space, 65,000 sf of loft<br />
offices, 448 multi-family units and a new state-of-the art 50,000 sf movie theater as well as a 110-room<br />
hotel. When complete, the project will have two hotels and more than 360,000 sf of office and retail.<br />
In addition, the development’s for-sale residences include 87 single-family units and 155 town-homes.<br />
In total there will be more than 3,6000 residents who will live within a half-mile walk of Halcyon’s<br />
commercial village.
Camperdown<br />
Greenville, South Carolina<br />
When a local, Greenville, SC developer was seeking a designer to replace the Greenville News<br />
building – a downtown landmark – with a mixed-use development, Wakefield Beasley was the obvious<br />
choice. The firm was tasked with creating a development that fit contextually in the traditional fabric<br />
of downtown Greenville while revitalizing the area with a contemporary, high-end feel. While working<br />
closely with the local jurisdictions involved, the Multi-family studio was able to propose a design<br />
solution for the residential component of the project that introduces a transformational building to the<br />
downtown area of Greenville. This building embraces the existing Greenville news building, embraces<br />
the industrial history of Greenville and all the while creates a contemporary style all its own. The new<br />
Camperdown Residence at the Greenville News site will have 225 units, unique architectural details and<br />
service as a new landmark for the downtown area.
Wakefield Beasley & Associates<br />
5200 Avalon Boulevard, Alpharetta, Georgia 30009<br />
p. 770.209.9393<br />
www.wbassociates.com


