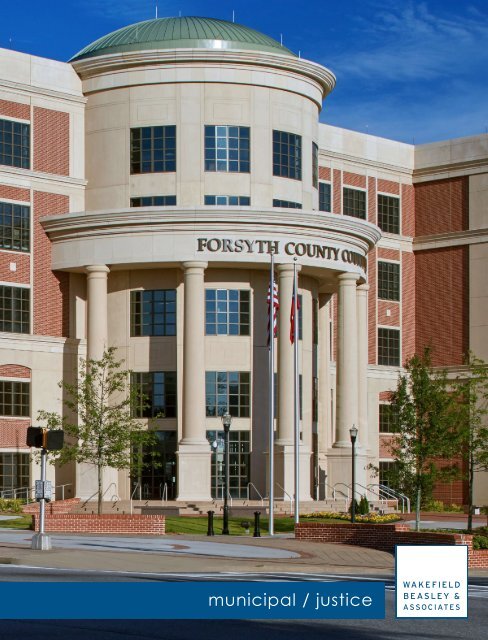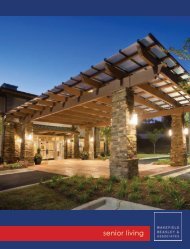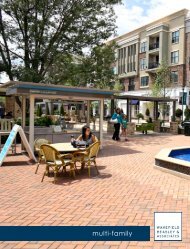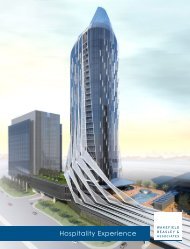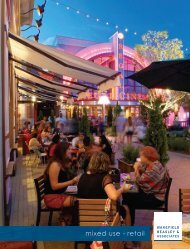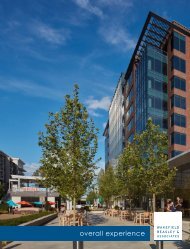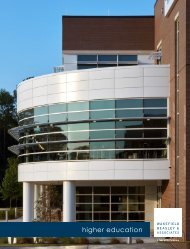Municipal / Justice
Our justice architects have dedicated their 20+ year careers to designing jails, detention facilities, courthouses, and public safety centers for state, county and municipal governments. Our designers understand the intricacies of each building type and how to work with urban and suburban communities to navigate difficult political landscapes. Our evidence-based design approach improves staff retention, reduces long-term operational costs, and provides a secure and a safe environment for the inmates, staff and public. Collectively, our staff’s experience encompasses more than $2 billion in projects, including juvenile justice facilities, state prison facilities, city and county jails, women's detention facilities, courthouses, and other government administration buildings.
Our justice architects have dedicated their 20+ year careers to designing jails, detention facilities, courthouses, and public safety centers for state, county and municipal governments. Our designers understand the intricacies of each building type and how to work with urban and suburban communities to navigate difficult political landscapes. Our evidence-based design approach improves staff retention, reduces long-term operational costs, and provides a secure and a safe environment for the inmates, staff and public. Collectively, our staff’s experience encompasses more than $2 billion in projects, including juvenile justice facilities, state prison facilities, city and county jails, women's detention facilities, courthouses, and other government administration buildings.
Create successful ePaper yourself
Turn your PDF publications into a flip-book with our unique Google optimized e-Paper software.
municipal / justice
Corporate Office<br />
Entertainment<br />
Financial<br />
Government<br />
Healthcare<br />
Higher Education<br />
Hospitality<br />
Industrial<br />
<strong>Justice</strong><br />
Mixed Use / Retail<br />
Multi-Family<br />
Recreation<br />
Religious<br />
Senior Living<br />
Speculative Office<br />
Planning<br />
Interiors<br />
Our team has executed<br />
the design of more than<br />
3,000 architectural projects<br />
and 1,700 interior design<br />
projects.<br />
Our justice architects have dedicated their 20+<br />
year careers to designing jails, detention facilities,<br />
courthouses, and public safety centers for state,<br />
county and municipal governments. Our designers<br />
understand the intricacies of each building type and<br />
how to work with urban and suburban communities to<br />
navigate difficult political landscapes. Our evidencebased<br />
design approach improves staff retention,<br />
reduces long-term operational costs, and provides<br />
a secure and a safe environment for the inmates,<br />
staff and public. Collectively, our staff’s experience<br />
encompasses more than $2 billion in projects, including<br />
juvenile justice facilities, state prison facilities, city and<br />
county jails, women’s detention facilities, courthouses,<br />
and other government administration buildings.<br />
Wakefield Beasley & Associates (WBA) offers clients high<br />
quality planning, architectural and interior design across<br />
a diversity of corporate capabilities, anchored by an<br />
unwavering commitment to providing exceptional client<br />
service. Headquartered in Alpharetta, Georgia, we hold<br />
regional offices in Jacksonville and Orlando, Florida, Dallas,<br />
Texas, Charleston, South Carolina, Panama City, Panama<br />
and Shanghai.<br />
Committed to designing environmentally responsible<br />
buildings, WBA maintains a staff of 160 + talented<br />
professionals from a wide range of countries. These include<br />
registered and LEED accredited professionals. Our team<br />
has executed the design of more than 3,000 architectural<br />
projects and 1,700 interior design projects throughout the<br />
United States and six foreign countries. These projects range<br />
in size with projects up to 3 million square feet.
“We believe in the power of design to improve<br />
operational performance, attract and retain top<br />
staff, enhance the overall work environment, and<br />
inspire future innovations.”<br />
Karen Sicner, AIA<br />
Director, Municial/<strong>Justice</strong> Studio<br />
ksicner@wbassociates.com<br />
With over 30 years of experience in<br />
government + civic design, Karen has been<br />
responsible for designing or managing<br />
over $500 million in construction. Her<br />
thorough understanding of architectural,<br />
engineering, operational and security<br />
components of a building allows her to<br />
proactively manage projects to the benefit<br />
of her clients.<br />
Steve has extensive experience in a<br />
variety of project types that he has gained<br />
over his 30+ year career. He excels at<br />
managing and organizing project teams<br />
on high profile projects. He ensures that<br />
collaboration happens at every stage of<br />
a project, from developing the project<br />
manual to final contract documents.<br />
Steve Defelippi, AIA, LEED AP<br />
Senior Project Manager<br />
sdefelippi@wbassociates.com
Cobb County Adult<br />
Detention Center<br />
Marietta, Georgia<br />
Karen Sicner worked with Cobb County Sheriff’s Office to project future program needs and develop<br />
a master plan to match those needs with logical phases. The first phase was a 384-bed work/release<br />
center. The next phase was $94 million and consisted of a 1,172-bed addition, new intake and transport<br />
area, new video visitation center, new staff lockers and administration area; and renovations at the<br />
existing medical and mental areas, kitchen, laundry and staff support and jail administration. Extensive<br />
research was undertaken, including visiting new intake centers across the country, to develop new<br />
procedures and processes that would insure the facility would operate at maximum efficiency and<br />
safety. This project is serving as a model for new facilities throughout the County.
Jefferson Station<br />
Police Precinct and<br />
Public Library<br />
Jefferson, Georgia<br />
The Jefferson Station renovation project is a great example of government entities revitalizing old<br />
structures for public utilization and community improvement. Built in an abandoned Food Lion, the<br />
project challenged Wakefield Beasley to coordinate the needs of multiple city departments into one<br />
cohesive design. By mobilizing the programming process quickly, the firm was able to provide multiple<br />
schematic design options from which the client could choose the best path forward for final design<br />
and construction. Wakefield Beasley was able to provide distinct space for community meetings, public<br />
library and the police station in one development while transforming the exterior with unique façade<br />
enhancements.
United States<br />
Bankruptcy Court<br />
Aberdeen, Mississippi<br />
A 47,000 square foot two-story Courthouse for the Northeast District of Mississippi that houses two stateof-the-art<br />
courtrooms and Judges Chambers. The facility also contains Clerk of the Court and other<br />
Bankruptcy operations along with space for U.S. Trustees and U.S. Marshall’s Offices. The exterior design<br />
is classical in concept, utilizing brick and precast concrete to emphasize the stature and stability of the<br />
Federal Government and reflect the importance of the facility.
Forsyth County<br />
Courthouse and Jail<br />
Cumming, Georgia<br />
Wakefield Beasley was tasked with delivering a new courthouse and jail facility to address Forsyth<br />
County’s growing needs and improve upon security measures in place in their current facilities. The firm<br />
proposed a design solution that provided multiple opportunities for imminent and future growth in the<br />
form of vacant spaces on each floor and expansion space on-site. Designers also included a bridge<br />
that connects the courthouse to the jail to allow the safe transport of inmates between both facilities.<br />
Despite a shortened project schedule, the project was delivered on time and under budget. Forsyth<br />
County continues to call upon Wakefield Beasley for county improvement projects.
Flowery Branch<br />
City Hall<br />
Flowery Branch, Georgia<br />
The City of Flowery Branch has created a master plan to revitalize the center of the town. As part of<br />
this process, Wakefield Beasley was hired to design a new city hall to consolidate all major municipal<br />
facilities into one complex while providing desirable retail and community spaces in the main city block.<br />
With a fixed budget and limited space, the firm was tasked with designing distinct spaces for all city<br />
functions as well as parking and plaza space. Wakefield Beasley has proposed a design solution that<br />
will work with the challenging site topography to maximize facility space in a non-traditional industrial<br />
warehouse aesthetic with a demonstrable civic presence. The design team is working closely with<br />
the construction manager to ensure all of the client’s needs are met in the design phase in terms of<br />
programing and constructibility. The resulting facility will centralize the administrative, court and police<br />
functions in a unique complex evocative of the small town character of Flowery Branch.
Berkeley Lake<br />
City Hall<br />
City Of Berkeley Lake, Georgia<br />
Wakefield Beasley & Associates provided Architectural Design Services for the City of Berkeley Lake’s<br />
City Hall. The new 3,750 square feet City Hall is located on approximately 1.85-acres. The facility includes<br />
the city’s administrative offices, a city council/public meeting room and an emergency supply and<br />
communications area.<br />
The City Hall blends with the wooded, residential character of the community taking advantage of<br />
the site’s proximity and view of Lake Berkeley. The facility design is flexible to accommodate a variety<br />
of community meetings, community functions, and future expansion. In addition, the design utilizes<br />
sustainable building practices (including LEED principles) to minimize the facility’s impact on the<br />
environment and reduce long term maintenance and operations costs.
Terrell County Youth<br />
Detention Center<br />
Dawson, Georgia<br />
Designed to re-purpose an existing correctional boot camp for youth engaging in criminal behavior, the<br />
Terrell County Youth Detention Center project capitalized on an existing structure and expanded it for<br />
evolving needs. While the budget was limited, Wakefield Beasley was able to craft a design solution that<br />
fit programming requirements to create a durable and normative juvenile facility environment within<br />
the existing campus. The firm proposed multiple options with material and system evaluation to lower<br />
costs and increase project deliverables. The design team implemented six-sided prefabricated cells to<br />
eliminate joints and added a comprehensive housing component to the campus to fully transition the<br />
program from boot camp to correction.
Oconee County<br />
Detention Center<br />
Walhalla, South Carolina<br />
Oconee County had a long wish list for its new Detention Center and a very limited budget to deliver<br />
it. Wakefield Beasley worked with the client to choose pre-engineered building systems and concrete<br />
masonry construction to meet the strict budget requirements without compromising the programing<br />
and security needs of the new facility. The overall design replaces an outdated structure, increases<br />
housing and has more of an industrial aesthetic than a typical jail. Where other designers would try to<br />
prescribe a one-size-fits-all design approach to this type of challenging municipal project, Wakefield<br />
Beasley worked closely with the client to deliver the appropriate design solution. The facility now meets<br />
current and future county needs in a safe, secure and efficient space.
Haralson County<br />
Detention Center<br />
Buchanan, Georgia<br />
Wakefield Beasley & Associates worked with Comprehensive Program Services to renovate and convert<br />
28,000 sf of an existing probation detention center into the County Jail and Sheriff’s Office. The scope<br />
included demolition, renovation and new construction. Renovated spaces include booking, laundry,<br />
kitchen, court and administrative areas, and included a total of 124 inmate beds with 6 outdoor fenced<br />
recreation yards. In addition to the renovation, a new Sheriff’s Office wing was added to the existing<br />
building.
Central PDC<br />
Conversion<br />
Cadwell, Georgia<br />
WBA was chosen to assist GSFIC and the GA Department of Juvenile <strong>Justice</strong> in renovating the former<br />
Central Probation Detention Center. The existing single story, 26,900 sq. ft. PDC is being converted<br />
into a program and support building containing lobby/entry, administrative offices for DJJ staff,<br />
multipurpose room/visitation, intake/holding, central control, medical, laundry, kitchen and dining hall,<br />
6-8 Classrooms, open area/library and teacher work rooms. New construction consists of two new 12,850<br />
sf housing unit with control rooms and a new gymnasium, outdoor recreation areas, medical offices,<br />
installation of perimeter security fencing and installation of a central control room with CCTV system<br />
throughout facility / campus.
Madison County<br />
Jail Addition<br />
Danielville, Georgia<br />
The Madison County Jail addition consists of a new, $2.65 M, two-story, 32 bed cell block. The new<br />
building houses 12 new cells, storage rooms, shower and support areas. The new cell building ties into<br />
the existing observation tower. Additionally, renovation includes the sally port, control room, front office<br />
area and kitchen. The addition has space for installing more cell blocks in the future, and provides easy<br />
access for maintenance. The project was completed $90,000 under budget.
Riverbend<br />
Correctional Facility<br />
Milledgeville, Georgia<br />
Riverbend Correctional Facility provides housing for 1500 inmates for the State of Georgia and was designed<br />
to meet LEED silver design criteria. The facility was planned and constructed to add an additional 500 beds.<br />
Riverbend consists of 12 new detention buildings. These buildings include an Intake / Processing Center, Outdoor<br />
Recreation (walking trail, soccer filed and basketball courts), covered basketball courts with padded sports floor,<br />
Dormitory and cell housing buildings, Administrative offices, Staff locker rooms and muster/training room, Dining and<br />
food service, Laundry facility, Medical infirmary and clinic and an indoor and outdoor visiting center.<br />
Winner of the 2012 design build honor award.<br />
Full service architecture and engineering services were provided that included civil, architecture, structural,<br />
electrical, mechanical, fire protection and landscape architecture. Design and construction were completed in 15<br />
months.
Wakefield Beasley & Associates<br />
5200 Avalon Boulevard, Alpharetta, Georgia 30009<br />
p. 770.209.9393<br />
www.wbassociates.com


