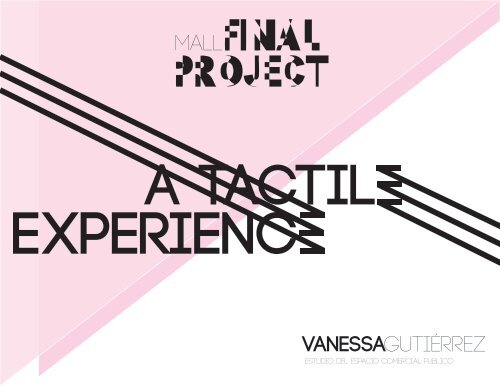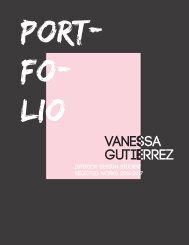Shopping Mall - Sofia, Bulgaria
You also want an ePaper? Increase the reach of your titles
YUMPU automatically turns print PDFs into web optimized ePapers that Google loves.
MALLFINAL<br />
PROJECT<br />
VANESSAGUTIÉRREZ<br />
ESTUDIO DEL ESPACIO COMERCIAL PUBLICO
01 02 03<br />
CONCEPT+<br />
context+<br />
floor<br />
EXPERIENCE<br />
location<br />
plans<br />
pg.3 pg.8 pg.10<br />
04 05 06<br />
zonification+<br />
CIRCULATION<br />
pg.14<br />
colors&<br />
materials<br />
pg.20<br />
design<br />
elements<br />
07 08 09<br />
señaletica sEction cuts renders<br />
pg.36<br />
pg.32<br />
pg.22<br />
pg.38
Concept<br />
The concept of the mall relates with the senses and feelings,<br />
the sight and the touch. I want them to have this<br />
tactile experience, by just observing these design elements<br />
all around the mall. This can be achieved by the design of<br />
textures applied on this stuctures on the roof, or in the<br />
graphic design s like the signs, map of the mall, even the<br />
trashcans. I want to play with the textures of the surfaces,<br />
and I can achieve that just by seeing them, you can be able<br />
to feel it, or imagine how it feel. A tactile experience just<br />
by the sight.
s<br />
e<br />
n<br />
e<br />
s<br />
s
"Connection with the touch,<br />
by the sight"
E<br />
xperience<br />
In the experience, I want it to be all different in comparison<br />
to the surroundings, that instead of being only<br />
an experience with the mall, that it becomes also an<br />
experience with the senses, and the surroundings of<br />
the city, by having this ilumination from the outside. I<br />
want people to live and experience of touch, by the<br />
sight, using textures and relating also the graphic design<br />
to give support to this concept. I want the colors to be<br />
natural, neutral, to be the base of this textures, so the<br />
textures can be the ones that pop-up and call the<br />
attention of people.
Context<br />
In the city of Monterey, there are a lot of commercial<br />
centers, since is a city with a big commercial demand,<br />
and a lot of infraestructures. Besides there are a lot of<br />
malls, theres isn´t one in specific that differs from the<br />
others, all of them have the same “modern” concept,<br />
with plane regular materials like metal, wood, etc. They<br />
are like any other mall, and even though they have a<br />
very good interior design, a modern one, they dont<br />
catch that much of attention, or dont make the people<br />
be part of an experience, people just go to the mall to<br />
buy on the stores, they dont feel that much related with<br />
the mall.
ocation<br />
lMonterrey Nuevo León,<br />
México<br />
The mall will be located in the city of Monterrey,<br />
Nuevo León, in Mexico. Is going to be located in<br />
the Av. Lázaro Cardenas, a very transited one,<br />
with a lot of big buildings and commercial centers<br />
in the surroundings. This zone is the heart of<br />
the commercial business, since is surrounded of<br />
malls, restaurants, squares, etc.
The intention is to design a commercial center<br />
different than the ones surrounding them. To<br />
create an interior space that creates an experience<br />
and a relation with the people, and the space.<br />
FLOO
R<br />
P<br />
L<br />
A<br />
n<br />
s
01floor
02floor
z<br />
o<br />
n<br />
f<br />
i<br />
A<br />
t<br />
i<br />
o<br />
n<br />
c<br />
i
Zonification<br />
STORES<br />
ENTRANCE<br />
MAIN<br />
ENTRANCE<br />
PUBLIC<br />
SPACE<br />
STAIRS<br />
MAIN<br />
PUBLIC SPACE<br />
STAIRS<br />
ANCHOR<br />
STORES<br />
STAIRS<br />
STORES<br />
W.C.
main circulation<br />
secondary circulation<br />
STORES<br />
ENTRANCE<br />
MAIN<br />
ENTRANCE<br />
PUBLIC<br />
SPACE<br />
STAIRS<br />
MAIN<br />
PUBLIC SPACE<br />
STAIRS<br />
ANCHOR<br />
STORES<br />
STAIRS<br />
STORES<br />
W.C.<br />
C irculation
c<br />
u<br />
i<br />
A<br />
r<br />
t<br />
c<br />
o<br />
n<br />
l<br />
i
01floor<br />
anchor stores<br />
RESTAURANTS<br />
GENERAL STORES<br />
E<br />
SERVICE<br />
RESTROOMS<br />
Acces<br />
circulation<br />
E<br />
E<br />
E<br />
E<br />
E<br />
E
02floor<br />
anchor stores<br />
GENERAL STORES<br />
SERVICE<br />
E<br />
RESTROOMS<br />
Acces<br />
circulation<br />
E<br />
E
cc<br />
MATER<br />
o o<br />
ll oo &&<br />
rr<br />
ss
IALS<br />
Pink Light Gray Dark Gray Brown<br />
Concrete Metal Wood B&W Ceramic<br />
Tiles
dd<br />
ee<br />
ii<br />
ss<br />
gg<br />
ELEMEN<br />
nn
TS
BENCHES
The benches are located all over the mall and are for different<br />
purposes. The first one is for 2-3 people, ir a more individual<br />
one. The second one is a little more big and is for 4-6<br />
people. And the third one is a communitary bench, is<br />
designed for people to lay down a little, to “rest” in the<br />
bench, thats why the back is a little lower than usual.<br />
This 3 benches that are on the mall share the same pattern<br />
of lines, curves, and shadows. The intention is that when<br />
people sit, they can feel this pattern, and also, with the help<br />
of the shadows, the can percieve this textures with the sight.
This chair and table are located in the bigger public spae, and<br />
are a complement of the 2 coffee and food kiosk in the middle<br />
of the escalators. The chair has this squared texture, that also<br />
with the help of the light, it reflects this patterned shadows.
c HAIR<br />
&ABLE<br />
T
TRASHCAN
The trashcans have a simple design, theyre plane, they dont have<br />
textures like the other design elements., since the textures will be<br />
applied in the signage of each. Also, they have this triangled shape,<br />
that when putted together, they complement each other. This element<br />
relates with the patterned idea of the concept.
The information kiosk is like a textured dome. It follows the<br />
concept of all of the mall, by having this lines and curves in the<br />
dome, and also in the desk. It also reflects this patterned<br />
shadows when exposed to the light and the sun.
INFORMATION<br />
KIOSK
S<br />
i<br />
G<br />
A<br />
E<br />
N<br />
G
symbology
The signage is mainly made out of a metal net, with the purpose<br />
that when exposed to the light it has, the textures can<br />
make the effect of this patterned shadows, following the concept<br />
of the mall.
A<br />
A´<br />
sECTION<br />
plane
SECTION PLANE A-A´
e<br />
n<br />
d<br />
r<br />
s<br />
e
3 6 0 º
https://kuula.co/post/7lb4Z
PROFESSORS:<br />
Arq. Alfredo Zertuche<br />
Miroslava Petrova
s<br />
e<br />
n<br />
e<br />
s<br />
s



