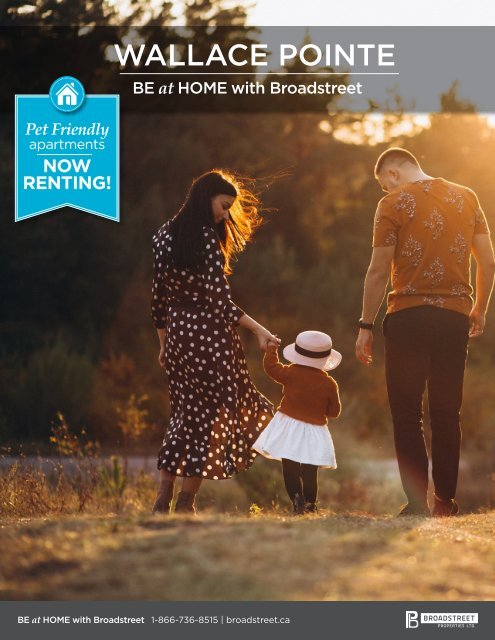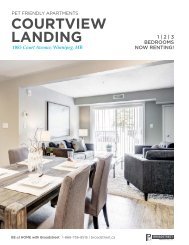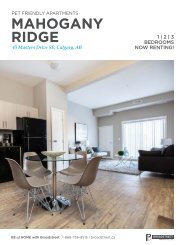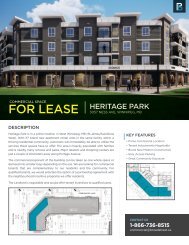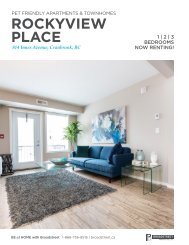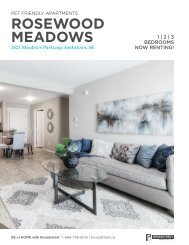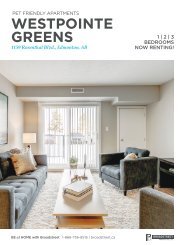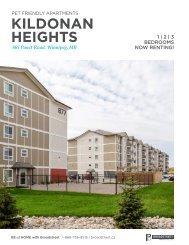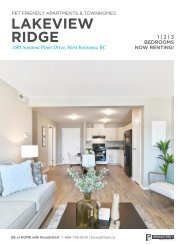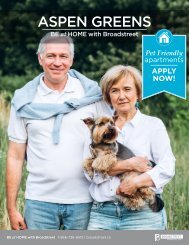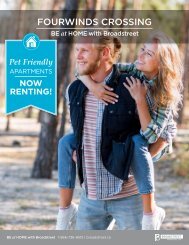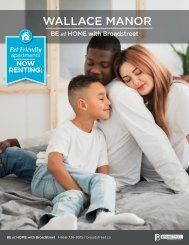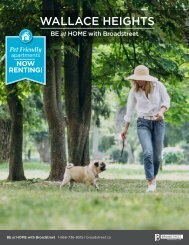WALLACE POINTE | Lloydminster, SK
1 and 2 bedroom pet friendly apartments in Lloydminster, Saskatchewan. This apartment community is located minutes from the heart of the city’s best shopping and entertainment, including Lloyd Mall, Walmart, Safeway, and Bud Miller All Seasons Park. Living at Wallace Heights makes commuting simple, with convenient access to Highway 16 and 50th Ave. And for students living in one of these desirable apartments, Lakeland College is just 10 minutes away. Inside your spacious, open-concept apartment, you’ll feel at home with in-suite laundry and large closets. You can also experience peace of mind with flexible rental agreements and inclusive heat! This location offers quick access to some of the best outdoor activities in the region, including scenic rounds of golf at one of the nine nearby courses and days spent in the sun at Sandy Beach Regional Park. Join this friendly community and take part in some of the best apartment-style living in Lloydminster.
1 and 2 bedroom pet friendly apartments in Lloydminster, Saskatchewan. This apartment community is located minutes from the heart of the city’s best shopping and entertainment, including Lloyd Mall, Walmart, Safeway, and Bud Miller All Seasons Park. Living at Wallace Heights makes commuting simple, with convenient access to Highway 16 and 50th Ave. And for students living in one of these desirable apartments, Lakeland College is just 10 minutes away.
Inside your spacious, open-concept apartment, you’ll feel at home with in-suite laundry and large closets. You can also experience peace of mind with flexible rental agreements and inclusive heat! This location offers quick access to some of the best outdoor activities in the region, including scenic rounds of golf at one of the nine nearby courses and days spent in the sun at Sandy Beach Regional Park. Join this friendly community and take part in some of the best apartment-style living in Lloydminster.
You also want an ePaper? Increase the reach of your titles
YUMPU automatically turns print PDFs into web optimized ePapers that Google loves.
Pet Friendly<br />
apartments<br />
NOW<br />
RENTING!<br />
<strong>WALLACE</strong> <strong>POINTE</strong><br />
BE at HOME with Broadstreet<br />
BE at HOME with Broadstreet 1-866-736-8515 | broadstreet.ca
THE ESSENTIALS OF | WALLAC<br />
BUILDING<br />
• Pet Friendly<br />
• Flexible Rentals<br />
• On-site maintenance<br />
• Close to amenities<br />
• Family oriented<br />
SUITE<br />
• Open layout<br />
• Large kitchen<br />
• In-suite Laundry<br />
• In-suite A/C<br />
• Private balcony<br />
• 5 full size appliances included<br />
• Large closets
E <strong>POINTE</strong><br />
<strong>WALLACE</strong><br />
<strong>POINTE</strong><br />
4708 13th Street<br />
<strong>Lloydminster</strong>, <strong>SK</strong><br />
1 | 2 | 3<br />
bedrooms<br />
APPLY<br />
NOW!<br />
VIRTUAL TOUR<br />
APPLY NOW!<br />
Pet Friendly | In-suite Laundry | On-site Management & Maintenance<br />
24/7 Client Support | Elevator Access
The Broadstreet Experience is a sense of community, a comfortable<br />
home, and a dedicated crew working to provide you with the best rental<br />
experience possible.<br />
YOUR COMMUNITY<br />
We deliver a client-focused<br />
rental experience that<br />
supports community-building<br />
by offering:<br />
YOUR COMFORT<br />
We aim to provide safe,<br />
quality, and well-maintained<br />
buildings for our residents,<br />
and we do so by offering:<br />
YOUR CREW<br />
We focus on providing<br />
exceptional customer service<br />
by offering:<br />
COMMUNITY AMENITIES<br />
NEIGHBOURHOOD SAVINGS<br />
COMMUNITY EVENTS<br />
BRAND NEW BUILDINGS<br />
PET FRIENDLY SUITES<br />
CATERED AMENITIES<br />
24/7 CLIENT SUPPORT<br />
ON-SITE MANAGEMENT<br />
ON-SITE MAINTENANCE
WHATEVER YOUR LIFESTYLE<br />
Broadstreet’s Got You Covered<br />
This apartment community is located minutes from the heart of the city’s best shopping<br />
and entertainment, including Lloyd Mall, Walmart, Safeway, and Bud Miller All Seasons<br />
Park. Living at Wallace Heights makes commuting simple, with convenient access to<br />
Highway 16 and 50th Ave. And for students living in one of these desirable apartments,<br />
Lakeland College is just 10 minutes away.<br />
Inside your spacious, open-concept apartment, you’ll feel at home with in-suite laundry<br />
and large closets. You can also experience peace of mind with flexible rental<br />
agreements and inclusive heat! This location offers quick access to some of the best<br />
outdoor activities in the region, including scenic rounds of golf at one of the nine nearby<br />
courses and days spent in the sun at Sandy Beach Regional Park. Join this friendly<br />
community and take part in some of the best apartment-style living in <strong>Lloydminster</strong>.
SAVE<br />
EVERYDAY<br />
when you live with<br />
BROADSTREET<br />
THE NEIGHBOURHOOD<br />
Loyalty Program<br />
Broadstreet has partnered with vendors to bring even more value to our tenants<br />
and communities. Upon move-in, you’ll receive a Neighbourhood loyalty card and<br />
a key tag, which entitle you to a variety of fabulous discounts.<br />
Enjoy the perks of living at Broadstreet!<br />
LEARN MORE
YOUR COMMUNITY | <strong>WALLACE</strong><br />
AIRPORT<br />
<strong>Lloydminster</strong><br />
LEGEND<br />
TOP RESTURAUNTS<br />
GREAT COFFEE SHO<br />
Original Joes | 3.6 km<br />
Second Cup | 1.4 km<br />
AIRPORT<br />
RESTAURANTS<br />
Maggie Mae’s Family Restaurant | 3.2 km<br />
Tim Hortons | 1.1 km<br />
HOSPITAL<br />
SHOPPING<br />
Tasty K’s | 2.8 km<br />
Starbucks | 3.6 km<br />
BEST TAKE OUT<br />
YOUR PET<br />
SCHOOL<br />
Spice Hut | 3.7 km | 780 875 4111<br />
Pet Pad | 2.9 km<br />
East Market Noodle |3.8 km | 306 825 3600<br />
M-R-Pets | 2.6 km<br />
Fatburger | 3.6 km | 780 328 4706<br />
Southside Veterinary Cli
<strong>POINTE</strong><br />
HOSPITAL<br />
<strong>Lloydminster</strong><br />
<strong>WALLACE</strong><br />
HEIGHTS<br />
<strong>WALLACE</strong> MANOR<br />
<strong>WALLACE</strong><br />
<strong>POINTE</strong><br />
PS<br />
YOUR HEALTH<br />
Fit4Less | 3.6 km<br />
Pure Vibe Studios Yoga | 2.8 km<br />
Servus Sports Centre | 1.4 km<br />
ENTERTAINMENT<br />
May Cinema 6 | 3.7 km<br />
COMMUNITY ESSENTIALS<br />
Pharmacy - Family Pharmacy | 1.4 km<br />
Local Park - Bud Miller All Seasons Park | 3.7 km<br />
Grocery Store - Co-op, Safeway, Superstore | 3.6 km<br />
Lloyminster Golf & Curling | 4.7 km<br />
nic | 1.1 km<br />
Just For You Day Spa | 3.0 km
THE LAYOUT & FLOORPLANS |<br />
Building 4708: 1 st floor plan<br />
Building 4708: 2 nd , 3 rd and 4 th floor plans
<strong>WALLACE</strong> <strong>POINTE</strong>
UNIT | A01<br />
2 BED + 1 BATH | 955 Sq Ft<br />
PATIO<br />
12'3" x 4'0"<br />
LIVING ROOM<br />
12'5" x 12'11"<br />
BEDROOM 1<br />
10'0" x 10'5"<br />
BEDROOM 2<br />
11'5" x 10'5"<br />
CARPET<br />
VINYL<br />
DINING & KITCHEN<br />
19'9" x 11'8"<br />
DW<br />
L'DRY<br />
ENTRY<br />
FR<br />
BATH<br />
D<br />
W<br />
A1<br />
All dimensions and areas are approximate and should be used for reference<br />
only. The developer reserves the right to make revisions to this plan. E.&O.E.<br />
10ft<br />
5<br />
4<br />
3<br />
2<br />
1<br />
0<br />
All dimensions and areas are approximate and should be used for reference only. The developer reserves the right to make revisions to this plan. E. & O.E.
UNIT | A01-MOD<br />
2 BED + 1 BATH | 923 Sq Ft<br />
PATIO<br />
12'3" x 4'0"<br />
LIVING ROOM<br />
12'5" x 12'11"<br />
BEDROOM 1<br />
10'0" x 10'5"<br />
BEDROOM 2<br />
11'5" x 10'5"<br />
CARPET<br />
VINYL<br />
DINING & KITCHEN<br />
19'9" x 11'8"<br />
DW<br />
D<br />
L'DRY<br />
W<br />
ENTRY<br />
FR<br />
BATH<br />
A1-MOD<br />
All dimensions and areas are approximate and should be used for reference<br />
only. The developer reserves the right to make revisions to this plan. E.&O.E.<br />
10ft<br />
5<br />
4<br />
3<br />
2<br />
1<br />
0<br />
All dimensions and areas are approximate and should be used for reference only. The developer reserves the right to make revisions to this plan. E. & O.E.
UNIT | A02<br />
2 BED + 1 BATH | 971 Sq Ft<br />
PATIO<br />
12'3" x 4'0"<br />
LIVING ROOM<br />
12'5" x 12'11"<br />
BEDROOM 1<br />
10'0" x 11'11"<br />
BEDROOM 2<br />
11'5" x 10'5"<br />
CARPET<br />
VINYL<br />
DINING & KITCHEN<br />
19'9" x 11'8"<br />
DW<br />
L'DRY<br />
ENTRY<br />
FR<br />
BATH<br />
D<br />
W<br />
A2<br />
All dimensions and areas are approximate and should be used for reference<br />
only. The developer reserves the right to make revisions to this plan. E.&O.E.<br />
10ft<br />
5<br />
4<br />
3<br />
2<br />
1<br />
0<br />
All dimensions and areas are approximate and should be used for reference only. The developer reserves the right to make revisions to this plan. E. & O.E.
UNIT | B01<br />
2 BED + 1 BATH | 891 Sq Ft<br />
PATIO<br />
12'3" x 4'0"<br />
LIVING ROOM<br />
12'5" x 12'11"<br />
BEDROOM 1<br />
10'0" x 10'5"<br />
BEDROOM 2<br />
11'5" x 10'5"<br />
CARPET<br />
VINYL<br />
L'DRY<br />
DINING & KITCHEN<br />
16'11" x 11'8"<br />
DW<br />
W<br />
D<br />
ENTRY<br />
FR<br />
BATH<br />
B1<br />
All dimensions and areas are approximate and should be used for reference<br />
only. The developer reserves the right to make revisions to this plan. E.&O.E.<br />
10ft<br />
5<br />
4<br />
3<br />
2<br />
1<br />
0<br />
All dimensions and areas are approximate and should be used for reference only. The developer reserves the right to make revisions to this plan. E. & O.E.
UNIT | B02<br />
2 BED + 1 BATH | 908 Sq Ft<br />
PATIO<br />
12'3" x 4'0"<br />
LIVING ROOM<br />
12'5" x 12'11"<br />
BEDROOM 1<br />
10'0" x 11'11"<br />
BEDROOM 2<br />
11'5" x 10'5"<br />
CARPET<br />
VINYL<br />
L'DRY<br />
DINING & KITCHEN<br />
16'11" x 11'8"<br />
DW<br />
W<br />
D<br />
ENTRY<br />
FR<br />
BATH<br />
B2<br />
All dimensions and areas are approximate and should be used for reference<br />
only. The developer reserves the right to make revisions to this plan. E.&O.E.<br />
10ft<br />
5<br />
4<br />
3<br />
2<br />
1<br />
0<br />
All dimensions and areas are approximate and should be used for reference only. The developer reserves the right to make revisions to this plan. E. & O.E.
UNIT | C01<br />
2 BED + 1 BATH | 955 Sq Ft<br />
PATIO<br />
12'3" x 4'0"<br />
LIVING ROOM<br />
12'5" x 12'11"<br />
BEDROOM 1<br />
10'0" x 10'5"<br />
BEDROOM 2<br />
11'5" x 10'5"<br />
CARPET<br />
VINYL<br />
DINING & KITCHEN<br />
19'9" x 11'8"<br />
DW<br />
L'DRY<br />
ENTRY<br />
FR<br />
BATH<br />
D<br />
W<br />
C1<br />
All dimensions and areas are approximate and should be used for reference<br />
only. The developer reserves the right to make revisions to this plan. E.&O.E.<br />
10ft<br />
5<br />
4<br />
3<br />
2<br />
1<br />
0<br />
All dimensions and areas are approximate and should be used for reference only. The developer reserves the right to make revisions to this plan. E. & O.E.
UNIT | D01<br />
2 BED + 1 BATH | 859 Sq Ft<br />
PATIO<br />
12'3" x 4'0"<br />
LIVING ROOM<br />
12'5" x 12'11"<br />
BEDROOM 1<br />
10'0" x 10'5"<br />
BEDROOM 2<br />
11'5" x 10'5"<br />
CARPET<br />
VINYL<br />
L'DRY<br />
W/D<br />
DINING & KITCHEN<br />
19'9" x 11'8"<br />
DW<br />
ENTRY<br />
FR<br />
BATH<br />
D1<br />
All dimensions and areas are approximate and should be used for reference<br />
only. The developer reserves the right to make revisions to this plan. E.&O.E.<br />
10ft<br />
5<br />
4<br />
3<br />
2<br />
1<br />
0<br />
All dimensions and areas are approximate and should be used for reference only. The developer reserves the right to make revisions to this plan. E. & O.E.
UNIT | D02<br />
2 BED + 1 BATH | 876 Sq Ft<br />
PATIO<br />
12'3" x 4'0"<br />
LIVING ROOM<br />
12'5" x 12'11"<br />
BEDROOM 1<br />
10'0" x 11'11"<br />
BEDROOM 2<br />
11'5" x 10'5"<br />
CARPET<br />
VINYL<br />
L'DRY<br />
W/D<br />
DINING & KITCHEN<br />
19'9" x 11'8"<br />
DW<br />
ENTRY<br />
FR<br />
BATH<br />
D2<br />
All dimensions and areas are approximate and should be used for reference<br />
only. The developer reserves the right to make revisions to this plan. E.&O.E.<br />
10ft<br />
5<br />
4<br />
3<br />
2<br />
1<br />
0<br />
All dimensions and areas are approximate and should be used for reference only. The developer reserves the right to make revisions to this plan. E. & O.E.
UNIT | E02<br />
3 BED + 1 BATH | 971 Sq Ft<br />
PATIO<br />
12'3" x 4'0"<br />
BEDROOM 2<br />
11'3" x 10'5"<br />
BEDROOM 1<br />
10'0" x 11'11"<br />
LIVING ROOM<br />
12'5" x 12'8"<br />
CARPET<br />
VINYL<br />
FR<br />
W<br />
D<br />
DINING & KITCHEN<br />
11'3" x 11'4"<br />
BEDROOM 3<br />
9'1" x 11'4"<br />
BATH<br />
L'DRY<br />
ENTRY<br />
DW<br />
E2<br />
All dimensions and areas are approximate and should be used for reference<br />
only. The developer reserves the right to make revisions to this plan. E.&O.E.<br />
10ft<br />
5<br />
4<br />
3<br />
2<br />
1<br />
0<br />
All dimensions and areas are approximate and should be used for reference only. The developer reserves the right to make revisions to this plan. E. & O.E.
UNIT | F02<br />
2 BED + 1 BATH | 910 Sq Ft<br />
PATIO<br />
12'3" x 4'0"<br />
LIVING ROOM<br />
12'5" x 12'11"<br />
BEDROOM 1<br />
10'0" x 11'11"<br />
BEDROOM 2<br />
11'5" x 10'5"<br />
CARPET<br />
VINYL<br />
D<br />
DINING & KITCHEN<br />
18'6" x 11'8"<br />
DW<br />
L'DRY W<br />
ENTRY<br />
FR<br />
BATH<br />
F2<br />
All dimensions and areas are approximate and should be used for reference<br />
only. The developer reserves the right to make revisions to this plan. E.&O.E.<br />
10ft<br />
5<br />
4<br />
3<br />
2<br />
1<br />
0<br />
All dimensions and areas are approximate and should be used for reference only. The developer reserves the right to make revisions to this plan. E. & O.E.
UNIT | F01<br />
1 BED + 1 BATH | 676 Sq Ft<br />
PATIO<br />
12'3" x 4'6"<br />
LIVING ROOM<br />
12'5" x 12'8"<br />
BEDROOM 1<br />
10'6" x 12'8"<br />
CARPET<br />
VINYL<br />
W<br />
D<br />
DINING & KITCHEN<br />
13'8" x 11'8"<br />
DW<br />
ENTRY<br />
FR<br />
BATH<br />
F1<br />
All dimensions and areas are approximate<br />
and should be used for reference only.<br />
10ft<br />
5 4 3 2 1 0<br />
The developer reserves the right to make<br />
All dimensions and areas are approximate and should be used for reference only. The developer reserves the right to make revisions to this plan. E. & O.E.<br />
revisions to this plan. E.&O.E.
<strong>WALLACE</strong> <strong>POINTE</strong><br />
BE at HOME with Broadstreet
Don’t miss<br />
your chance!<br />
APPLY<br />
NOW!<br />
BE at HOME with Broadstreet 1-866-736-8515 | broadstreet.ca


