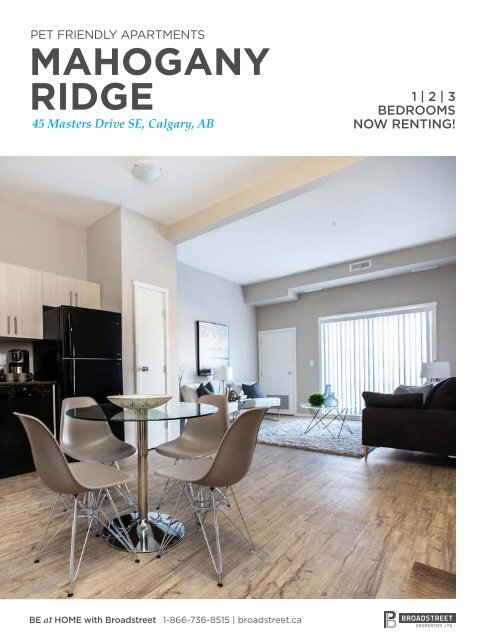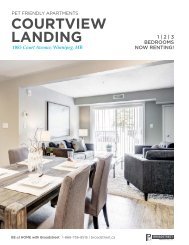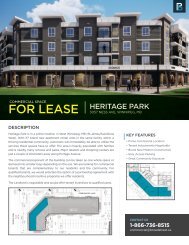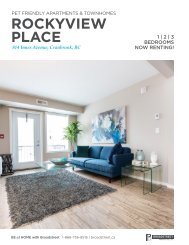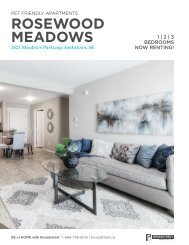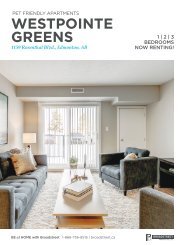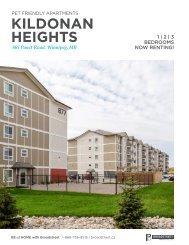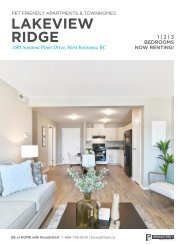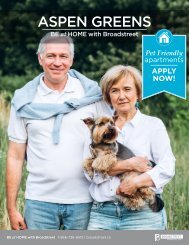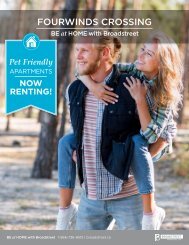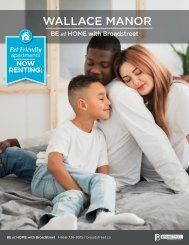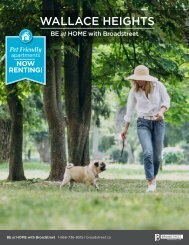Mahogany Ridge | Calgary, AB
You also want an ePaper? Increase the reach of your titles
YUMPU automatically turns print PDFs into web optimized ePapers that Google loves.
PET FRIENDLY APARTMENTS<br />
MAHOGANY<br />
RIDGE<br />
45 Masters Drive SE, <strong>Calgary</strong>, <strong>AB</strong><br />
1 | 2 | 3<br />
BEDROOMS<br />
NOW RENTING!<br />
BE at HOME with Broadstreet 1-866-736-8515 | broadstreet.ca
<strong>AB</strong>OUT US<br />
BROADSTREET PROPERTIES<br />
As a family owned and operated company with over three generations of experience,<br />
we take pride in the finer details. Broadstreet Properties partners with Seymour Pacific<br />
Developments to provide the best possible experience through innovative programs,<br />
constant growth, and continued improvement.<br />
OUR HISTORY<br />
With over 30 years of experience in land development and construction, our founder<br />
Kris Mailman has grown this organization from a local, single-family home developer<br />
to an industry leader in building and managing multi-unit housing developments<br />
across Western Canada.<br />
OVER 60 PROPERTIES<br />
ACROSS WESTERN CANADA<br />
BC<br />
<strong>AB</strong><br />
SK<br />
MB<br />
HQ - Campbell River, BC<br />
200+ employees<br />
24/7 Client Support Team
The Broadstreet Experience is a sense of<br />
community, a comfortable home, and a<br />
dedicated crew working to provide you<br />
with the best rental experience possible.<br />
YOUR COMMUNITY<br />
We deliver a client-focused<br />
rental experience that<br />
supports community-building<br />
by offering:<br />
COMMUNITY AMENITIES<br />
NEIGHBOURHOOD SAVINGS<br />
COMMUNITY EVENTS
YOUR COMFORT<br />
We aim to provide safe,<br />
quality, and well-maintained<br />
buildings for our residents,<br />
and we do so by offering:<br />
YOUR CREW<br />
We focus on providing<br />
exceptional customer service<br />
by offering:<br />
BRAND NEW BUILDINGS<br />
PET FRIENDLY SUITES<br />
CATERED AMENITIES<br />
24/7 CLIENT SUPPORT<br />
ON-SITE MANAGEMENT<br />
ON-SITE MAINTENANCE
MAHOGANY RIDGE | BROADSTREET PROPERTIES
RENT WITH US<br />
IN CALGARY<br />
Broadstreet’s <strong>Mahogany</strong> <strong>Ridge</strong><br />
offers 1, 2, and 3 bedroom pet<br />
friendly apartments for rent in<br />
<strong>Calgary</strong>, <strong>AB</strong>. Inside your spacious,<br />
open-concept apartment, you’ll<br />
feel at home with in-suite laundry<br />
and large walk-in closets. You can<br />
also experience peace of mind<br />
with flexible rental agreements<br />
and exclusive perks like covered<br />
parking. This brand new community<br />
blends beautiful contemporary<br />
apartment homes, convenience,<br />
and a family-friendly feel. All while<br />
being conveniently close to the best<br />
amenities <strong>Calgary</strong> has to offer.
SUITE<br />
5 FULL-SIZE<br />
APPLIANCES<br />
IN-SUITE<br />
LAUNDRY<br />
SPACIOUS<br />
OPEN LAY<br />
MAHOGANY RIDGE | BROADSTREET PROPERTIES
,<br />
OUT<br />
AIR<br />
CONDITIONING<br />
WALK-THROUGH<br />
CLOSETS<br />
*available in select units
BUILDING<br />
DOG RUN<br />
DOG WASH<br />
STATION<br />
COMMUNIT<br />
LOUNGE<br />
MAHOGANY RIDGE | BROADSTREET PROPERTIES
Y<br />
COMMUNITY<br />
FITTNESS<br />
ON-SITE<br />
MAINTENANCE
THE Neighbourhood<br />
Benefits Program<br />
Broadstreet has partnered with vendors to<br />
bring even more value to our tenants and<br />
communities. Upon move-in, you’ll receive a<br />
Neighbourhood loyalty card and a key tag,<br />
which entitle you to a variety of fabulous<br />
discounts.<br />
Enjoy the perks of living at Broadstreet!<br />
THE Hub<br />
Resident Login<br />
Providing access to all your resident<br />
service needs, from maintenance<br />
requests to easily paying rent.<br />
MAINTENANCE<br />
REQUESTS<br />
BUILDING<br />
UPDATES<br />
ONLINE<br />
PAYMENTS<br />
DEALS IN YOUR<br />
NEIGHBOURHOOD<br />
STAY<br />
CONNECTED<br />
MAHOGANY RIDGE | BROADSTREET PROPERTIES
SUITE<br />
PHOTO GALLERY<br />
FLOORPLAN A01<br />
Patio<br />
8'-6" x 4'-0"<br />
Living Room<br />
Bedroom 1 Bedroom 2<br />
12'-3" x 13'-1" 9'-11" x 10'-2" 11'-3" x 12'-7"<br />
Walk In Closet<br />
6'-2" x 7'-4"<br />
Kitchen<br />
13'-0" x 13'-6"<br />
Laundry<br />
5'-5" x 9'-2"<br />
Bath 1<br />
5'-0" x 9'-4"<br />
Bath 2<br />
8'-8" x 6'-11"<br />
A01<br />
All dimensions and areas are approximate and should be used for reference only.<br />
The developer reserves the right to make revisions to this plan. E. & O.E. 10ft 5 4 3 2 1
SUITE<br />
PHOTO GALLERY<br />
FLOORPLAN F01<br />
REF.<br />
W<br />
DW<br />
D<br />
Kitchen<br />
Bath 1<br />
13' 0" X 14' 1" 5' 0" X 9' 4"<br />
Living Room Bedroom 1<br />
12' 3" X 12' 7" 10' 1" X 12' 7"<br />
Patio<br />
8' 6" X 4' 0"<br />
F01<br />
All dimensions and areas are approximate and should be used for reference only.<br />
The developer reserves the right to make revisions to this plan. E.&O.E. 10ft 5 4 3 2 1
SUITE<br />
PHOTO GALLERY<br />
FLOORPLAN D01<br />
Kitchen Laundry Bath 1<br />
14'-7" x 13'-0" 5' - 7" x 9' - 6" 6'-7" x 9'-6"<br />
DW<br />
D<br />
W<br />
REF.<br />
Bath 2<br />
8'-11" x 5'-3"<br />
Living Room<br />
12'-4" x 13'-2"<br />
Bedroom 1<br />
9'-11" x 10'-2"<br />
Bedroom 2<br />
11'-8" x 10'-4"<br />
Utility<br />
Patio<br />
8'-6" x 4'-0"<br />
D01<br />
All dimensions and areas are approximate and should be used for reference only.<br />
The developer reserves the right to make revisions to this plan. E.&O.E.<br />
10ft 5 4 3 2 1
SUITE<br />
PHOTO GALLERY<br />
FLOORPLAN E01<br />
Utility<br />
Patio<br />
8'-6" x 4'-0"<br />
Living Room<br />
Bedroom 1 Bedroom 2<br />
12'-3" x 13'-1" 9'-11" x 10'-2" 11'-10" x 10'-11"<br />
Bath 2<br />
8'-11" x 5'-0"<br />
DW REF.<br />
Kitchen<br />
13'-0" x 13'-6"<br />
W<br />
D<br />
Laundry<br />
Bath 1<br />
5'-0" x 9'-4"<br />
Bedroom 3<br />
11'-2" x 9'-4"<br />
E01<br />
All dimensions and areas are approximate and should be used for reference only.<br />
The developer reserves the right to make revisions to this plan. E.&O.E.<br />
10ft 5 4 3 2 1
SUITE<br />
PHOTO GALLERY<br />
FLOORPLAN K01<br />
Bath 1<br />
5'-2" x 13'-7"<br />
W D<br />
Kitchen<br />
13'-0" x 12'-6"<br />
REF.<br />
DW<br />
Bedroom 1<br />
10'-0" x 10'-2"<br />
Living Room<br />
12'-3" x 13'-1"<br />
Patio<br />
8'-6" x 4'-0"<br />
Utility<br />
K01<br />
All dimensions and areas are approximate and should be used for reference only.<br />
The developer reserves the right to make revisions to this plan. E.&O.E. 10ft 5 4 3 2 1
SUITE<br />
PHOTO GALLERY<br />
FLOORPLAN J02<br />
Utility<br />
Deck<br />
8' - 6" x 4' - 0"<br />
Living Room Bedroom 1 Bedroom 2<br />
12' - 3" x 13' - 1" 9' - 11" x 11' - 8" 11' - 3" x 10' - 2"<br />
DW REF.<br />
Kitchen Bath 1<br />
13' - 0" x 13' - 6"<br />
W<br />
5' - 6" x 9' - 5"<br />
D<br />
2/J03/J04/<br />
5/J06<br />
All dimensions and areas are approximate and should be used for reference only.<br />
The developer reserves the right to make revisions to this plan. E.&O.E.<br />
10ft 5 4 3 2 1
SUITE<br />
PHOTO GALLERY<br />
FLOORPLAN M02<br />
Deck<br />
8' - 6" x 4' - 0"<br />
Bedroom 2<br />
11' - 4" x 10' - 2"<br />
Bedroom 1<br />
9' - 11" x 11' - 8"<br />
Living Room<br />
12' - 3" x 13' - 1"<br />
DW REF.<br />
Bath 2<br />
6' - 4" x 9' - 6"<br />
Bath 1<br />
5' - 0" x 9' - 6"<br />
W D<br />
Kitchen<br />
13' - 0" x 13' - 6"<br />
M02/M03/<br />
M04/M05/<br />
M06<br />
All dimensions and areas are approximate and should be used for reference only.<br />
The developer reserves the right to make revisions to this plan. E.&O.E. 10ft 5 4 3 2 1
MAHOGANY<br />
RIDGE<br />
SITE MAP<br />
45 Masters Drive SE, <strong>Calgary</strong>, <strong>AB</strong><br />
BUILDING A - 60 UNITS
BUILDING B - 57 UNITS<br />
BUILDING D - 80 UNITS<br />
BUILDING C - 80 UNITS
PRESENTATION<br />
PLANS<br />
Building A: 1st floor plan<br />
A01 - 3 BR, 2 BATH<br />
D01 - 2 BR, 2 BATH<br />
E01 - 3 BR, 2 BATH<br />
F01 - 1 BR, 1 BATH<br />
J01 - 2 BR, 1 BATH<br />
K01 - 1 BR, 1 BATH<br />
Building A: 2nd, 3rd, 4th, and 5th floor plans<br />
A02 - 3 BR, 2 BATH<br />
D02 - 2 BR, 2 BATH<br />
E02 - 3 BR, 2 BATH<br />
F02 - 1 BR, 1 BATH<br />
J02 - 2 BR, 1 BATH<br />
M02 - 2 BR, 2 BATH
Building B: 1st floor plan<br />
A01 - 3 BR, 2 BATH<br />
D01 - 2 BR, 2 BATH<br />
E01 - 3 BR, 2 BATH<br />
F01 - 1 BR, 1 BATH<br />
J01 - 2 BR, 1 BATH<br />
K01 - 1 BR, 1 BATH<br />
Building B: 2nd, 3rd, 4th, and 5th floor plans<br />
A02 - 3 BR, 2 BATH<br />
D02 - 2 BR, 2 BATH<br />
E02 - 3 BR, 2 BATH<br />
F02/FA02 - 1 BR, 1 BATH<br />
J02 - 2 BR, 1 BATH<br />
M02 - 2 BR, 2 BATH
PRESENTATION<br />
PLANS<br />
Building C: 1st floor plan<br />
A01 - 3 BR, 2 BATH<br />
D01 - 2 BR, 2 BATH<br />
E01 - 3 BR, 2 BATH<br />
F01 - 1 BR, 1 BATH<br />
J01 - 2 BR, 1 BATH<br />
K01 - 1 BR, 1 BATH<br />
Building C: 2nd, 3rd, 4th, and 5th floor plans<br />
A02 - 3 BR, 2 BATH<br />
D02 - 2 BR, 2 BATH<br />
E02 - 3 BR, 2 BATH<br />
F02/FA02 - 1 BR, 1 BATH<br />
J02 - 2 BR, 1 BATH<br />
M02 - 2 BR, 2 BATH
Building D: 1st floor plan<br />
A01 - 3 BR, 2 BATH<br />
D01 - 2 BR, 2 BATH<br />
E01 - 3 BR, 2 BATH<br />
F01 - 1 BR, 1 BATH<br />
J01 - 2 BR, 1 BATH<br />
K01 - 1 BR, 1 BATH<br />
Building D: 2nd, 3rd, 4th, and 5th floor plans<br />
A02 - 3 BR, 2 BATH<br />
D02 - 2 BR, 2 BATH<br />
E02 - 3 BR, 2 BATH<br />
F02/FA02 - 1 BR, 1 BATH<br />
J02 - 2 BR, 1 BATH<br />
M02 - 2 BR, 2 BATH
UNIT | A01<br />
2 BED + 2 BATH | 965 Sq Ft<br />
Patio<br />
8'-6" x 4'-0"<br />
Living Room<br />
Bedroom 1 Bedroom 2<br />
12'-3" x 13'-1" 9'-11" x 10'-2" 11'-3" x 12'-7"<br />
Walk In Closet<br />
6'-2" x 7'-4"<br />
Kitchen<br />
13'-0" x 13'-6"<br />
Laundry<br />
5'-5" x 9'-2"<br />
Bath 1<br />
5'-0" x 9'-4"<br />
Bath 2<br />
8'-8" x 6'-11"<br />
A01<br />
All dimensions and areas are approximate and should be used for reference only.<br />
The developer reserves the right to make revisions to this plan. E. & O.E. 10ft 5 4 3 2 1<br />
All dimensions and areas are approximate and should be used for reference only.<br />
The developer reserves the right to make revisions to this plan. E. & O.E.
UNIT | A02<br />
2 BED + 2 BATH | 981 Sq Ft<br />
Deck<br />
8'-6" x 4'-0"<br />
Living Room<br />
Bedroom 1 Bedroom 2<br />
12'-3" x 13'-1" 9'-11" x 11'-8" 11'-3" x 12'-7"<br />
Walk In Closet<br />
6'-2" x 7'-4"<br />
Kitchen<br />
13'-0" x 13'-6"<br />
Laundry<br />
5'-5" x 9'-2"<br />
Bath 1<br />
5'-0" x 9'-4"<br />
Bath 2<br />
8'-8" x 6'-11"<br />
A02/A03/A04<br />
All dimensions and areas are approximate and should be used for reference only.<br />
The developer reserves the right to make revisions to this plan. E.&O.E.<br />
10ft 5 4 3 2 1<br />
All dimensions and areas are approximate and should be used for reference only.<br />
The developer reserves the right to make revisions to this plan. E. & O.E.
UNIT | D01<br />
2 BED + 2 BATH | 950 Sq Ft<br />
Kitchen Laundry Bath 1<br />
14'-7" x 13'-0" 5' - 7" x 9' - 6" 6'-7" x 9'-6"<br />
DW<br />
D<br />
W<br />
REF.<br />
Bath 2<br />
8'-11" x 5'-3"<br />
Living Room<br />
12'-4" x 13'-2"<br />
Bedroom 1<br />
9'-11" x 10'-2"<br />
Bedroom 2<br />
11'-8" x 10'-4"<br />
Utility<br />
Patio<br />
8'-6" x 4'-0"<br />
D01<br />
All dimensions and areas are approximate and should be used for reference only.<br />
The developer reserves the right to make revisions to this plan. E.&O.E.<br />
10ft 5 4 3 2 1<br />
All dimensions and areas are approximate and should be used for reference only.<br />
The developer reserves the right to make revisions to this plan. E. & O.E.
UNIT | D02<br />
2 BED + 2 BATH | 967 Sq Ft<br />
Kitchen Laundry Bath 1<br />
14'-7" x 13'-0" 5' - 7" x 9' - 6" 6'-7" x 9'-6"<br />
DW<br />
D<br />
W<br />
REF.<br />
Bath 2<br />
8'-11" x 5'-3"<br />
Living Room<br />
12'-4" x 13'-2"<br />
Bedroom 1<br />
9'-11" x 11'-8"<br />
Bedroom 2<br />
11'-8" x 10'-4"<br />
Utility<br />
Deck<br />
8'-6" x 4'-0"<br />
D02/D03/D04<br />
All dimensions and areas are approximate and should be used for reference only.<br />
The developer reserves the right to make revisions to this plan. E.&O.E. 10ft 5 4 3 2 1<br />
All dimensions and areas are approximate and should be used for reference only.<br />
The developer reserves the right to make revisions to this plan. E. & O.E.
UNIT | E01<br />
3 BED + 2 BATH | 1047 Sq Ft<br />
Utility<br />
Patio<br />
8'-6" x 4'-0"<br />
Living Room<br />
Bedroom 1 Bedroom 2<br />
12'-3" x 13'-1" 9'-11" x 10'-2" 11'-10" x 10'-11"<br />
Bath 2<br />
8'-11" x 5'-0"<br />
DW REF.<br />
Kitchen<br />
13'-0" x 13'-6"<br />
W<br />
D<br />
Laundry<br />
Bath 1<br />
5'-0" x 9'-4"<br />
Bedroom 3<br />
11'-2" x 9'-4"<br />
E01<br />
All dimensions and areas are approximate and should be used for reference only.<br />
The developer reserves the right to make revisions to this plan. E.&O.E.<br />
10ft 5 4 3 2 1<br />
All dimensions and areas are approximate and should be used for reference only.<br />
The developer reserves the right to make revisions to this plan. E. & O.E.
UNIT | E02<br />
3 BED + 2 BATH | 1063 Sq Ft<br />
Utility<br />
Deck<br />
8'-6" x 4'-0"<br />
Living Room<br />
Bedroom 1 Bedroom 2<br />
12'-3" x 13'-1" 9'-11" x 11'-8" 11'-10" x 10'-11"<br />
Bath 2<br />
8'-11" x 5'-0"<br />
DW REF.<br />
Kitchen<br />
13'-0" x 13'-6"<br />
W<br />
D<br />
Laundry<br />
Bath 1<br />
5'-0" x 9'-4"<br />
Bedroom 3<br />
11'-2" x 9'-4"<br />
E02/E03/E04<br />
All dimensions and areas are approximate and should be used for reference only.<br />
The developer reserves the right to make revisions to this plan. E.&O.E.<br />
10ft 5 4 3 2 1<br />
All dimensions and areas are approximate and should be used for reference only.<br />
The developer reserves the right to make revisions to this plan. E. & O.E.
UNIT | F01<br />
1 BED + 1 BATH | 638 Sq Ft<br />
DW<br />
D<br />
REF.<br />
W<br />
Kitchen<br />
Bath 1<br />
13' 0" X 14' 1" 5' 0" X 9' 4"<br />
Living Room Bedroom 1<br />
12' 3" X 12' 7" 10' 1" X 12' 7"<br />
Patio<br />
8' 6" X 4' 0"<br />
F01<br />
All dimensions and areas are approximate and should be used for reference only.<br />
The developer reserves the right to make revisions to this plan. E.&O.E. 10ft 5 4 3 2 1<br />
All dimensions and areas are approximate and should be used for reference only.<br />
The developer reserves the right to make revisions to this plan. E. & O.E.
UNIT | F02<br />
1 BED + 1 BATH | 654 Sq Ft<br />
DW<br />
D<br />
REF.<br />
W<br />
Kitchen<br />
Bath 1<br />
13' 0" X 14' 1" 5' 0" X 9' 4"<br />
Living Room Bedroom 1<br />
12' 3" X 12' 7" 10' 1" X 14' 1"<br />
Deck<br />
8' 6" X 4' 0"<br />
F02<br />
All dimensions and areas are approximate and should be used for reference only.<br />
The developer reserves the right to make revisions to this plan. E.&O.E. 10ft 5 4 3 2 1<br />
All dimensions and areas are approximate and should be used for reference only.<br />
The developer reserves the right to make revisions to this plan. E. & O.E.
UNIT | J01<br />
2 BED + 1 BATH | 820 Sq Ft<br />
Utility<br />
Patio<br />
8' - 6" x 4' - 0"<br />
Living Room Bedroom 1 Bedroom 2<br />
12' - 3" x 13' - 1" 9' - 11" x 10' - 2" 11' - 3" x 10' - 2"<br />
DW REF.<br />
Kitchen Bath 1<br />
13' - 0" x 13' - 6"<br />
W<br />
5' - 6" x 9' - 5"<br />
D<br />
J01<br />
All dimensions and areas are approximate and should be used for reference only.<br />
The developer reserves the right to make revisions to this plan. E.&O.E.<br />
10ft 5 4 3 2 1<br />
All dimensions and areas are approximate and should be used for reference only.<br />
The developer reserves the right to make revisions to this plan. E. & O.E.
UNIT | J02<br />
2 BED + 1 BATH | 837 Sq Ft<br />
Utility<br />
Deck<br />
8' - 6" x 4' - 0"<br />
Living Room Bedroom 1 Bedroom 2<br />
12' - 3" x 13' - 1" 9' - 11" x 11' - 8" 11' - 3" x 10' - 2"<br />
DW REF.<br />
Kitchen Bath 1<br />
13' - 0" x 13' - 6"<br />
W<br />
5' - 6" x 9' - 5"<br />
D<br />
J02/J03/J04/<br />
J05/J06<br />
All dimensions and areas are approximate and should be used for reference only.<br />
The developer reserves the right to make revisions to this plan. E.&O.E.<br />
10ft 5 4 3 2 1<br />
All dimensions and areas are approximate and should be used for reference only.<br />
The developer reserves the right to make revisions to this plan. E. & O.E.
UNIT | K01<br />
1 BED + 1 BATH | 638 Sq Ft<br />
Bath 1<br />
5'-2" x 13'-7"<br />
W D<br />
Kitchen<br />
13'-0" x 12'-6"<br />
REF.<br />
DW<br />
Bedroom 1<br />
10'-0" x 10'-2"<br />
Living Room<br />
12'-3" x 13'-1"<br />
Patio<br />
8'-6" x 4'-0"<br />
Utility<br />
K01<br />
All dimensions and areas are approximate and should be used for reference only.<br />
The developer reserves the right to make revisions to this plan. E.&O.E. 10ft 5 4 3 2 1<br />
All dimensions and areas are approximate and should be used for reference only.<br />
The developer reserves the right to make revisions to this plan. E. & O.E.
UNIT | M02<br />
2 BED + 2 BATH | 897 Sq Ft<br />
Deck<br />
8' - 6" x 4' - 0"<br />
Bedroom 2<br />
11' - 4" x 10' - 2"<br />
Bedroom 1<br />
9' - 11" x 11' - 8"<br />
Living Room<br />
12' - 3" x 13' - 1"<br />
DW REF.<br />
Bath 2<br />
6' - 4" x 9' - 6"<br />
Bath 1<br />
5' - 0" x 9' - 6"<br />
W D<br />
Kitchen<br />
13' - 0" x 13' - 6"<br />
M02/M03/<br />
M04/M05/<br />
M06<br />
All dimensions and areas are approximate and should be used for reference only.<br />
The developer reserves the right to make revisions to this plan. E.&O.E. 10ft 5 4 3 2 1<br />
All dimensions and areas are approximate and should be used for reference only.<br />
The developer reserves the right to make revisions to this plan. E. & O.E.
PROPERTIES NEARBY<br />
LIVINGSTON HEIGHTS<br />
14540 1st Street NW, <strong>Calgary</strong>, <strong>AB</strong><br />
LEARN MORE >><br />
TRAILSIDE AT SKYVIEW RANCH<br />
216 Skyview Ranch Rd NE, <strong>Calgary</strong>, <strong>AB</strong><br />
LEARN MORE >><br />
VANIER HEIGHTS<br />
2450 A 22nd St, Red Deer, <strong>AB</strong><br />
LEARN MORE >><br />
LAREDO GRANDE<br />
50A Livingston Close, Red Deer, <strong>AB</strong><br />
LEARN MORE >><br />
LAKECREST APRTMENTS<br />
2 Crestview Blvd, Sylvan Lake, <strong>AB</strong><br />
LEARN MORE >><br />
ALL CITIES<br />
<strong>AB</strong><br />
BC<br />
MB<br />
BEAUMONT<br />
CALGARY<br />
COLD LAKE<br />
EDMONTON<br />
FORT SASKATCHEWAN<br />
LEDUC<br />
LETHBRIDGE<br />
MEDICINE HAT<br />
RED DEER<br />
ST. ALBERT<br />
SYLVAN LAKE<br />
CAMPBELL RIVER<br />
COMOX<br />
KAMLOOPS<br />
KELOWNA<br />
NANAIMO<br />
NORTH COWICHAN<br />
PARKSVILLE<br />
PENTICTON<br />
PORT ALBERNI<br />
PRINCE GEORGE<br />
SUMMERLAND<br />
WEST KELOWNA<br />
BRANDON<br />
PORTAGE LA PRAIRIE<br />
SELKIRK<br />
WINNIPEG<br />
SK<br />
LLOYDMINSTER<br />
REGINA<br />
SASKATOON


